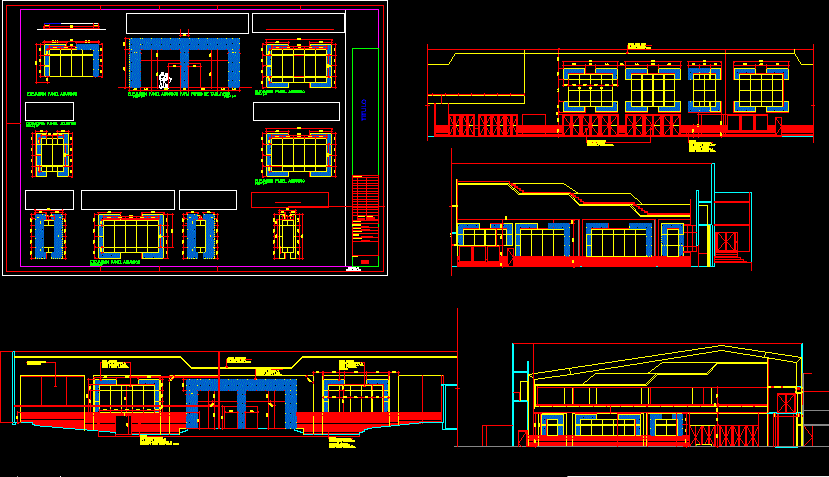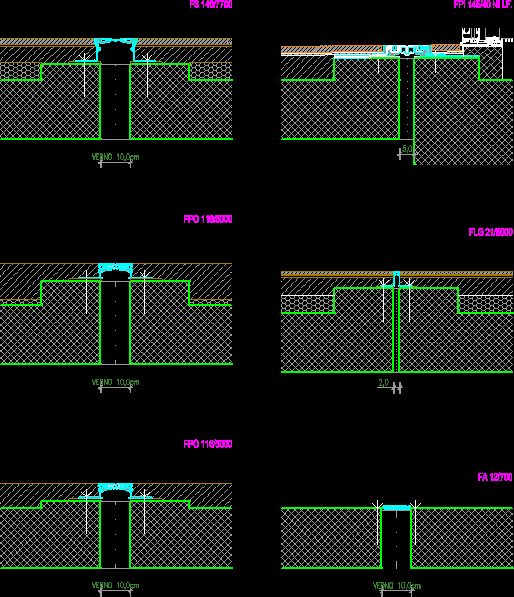Accoustic Panels DWG Detail for AutoCAD

Description panels and materials – Several details
Drawing labels, details, and other text information extracted from the CAD file (Translated from Spanish):
acoustic panel elevation, scale:, acoustic panel elevation, scale:, geometry acoustic panel, scale:, acoustic panel elevation, scale:, acoustic panel elevation for tablayeso lining, scale:, acoustic panel elevation, scale:, false sky height of tablayeso for green, microperforada type wood finish thickness finished aplicaion of sealer marine varnish color mahogany, Income profile anodized aluminum glass, false sky height of tablayeso for green, microperforada type wood finish thickness finished aplicaion of sealer marine varnish color mahogany, acoustic panel durpanel plate foam lining fabric color design choose., acoustic panel durpanel plate foam lining fabric color design choose., shepherd office panoramic window, acoustic panel durpanel plate foam lining fabric color design choose., microperforada type wood finish thickness finished aplicaion of sealer marine varnish color mahogany, project no .:, cad dwg file:, drew by:, checked by:, rights:, flat title, sheet no:, date print, address:, MMM, Format, modifications:, matrix plant, bethania church, racm, Ricardo Cruz, study, xxx plant, almolonga, Quetzaltenango, interior elevation podium, scale, interior elevation main entrance, scale, interior elevation east, scale, west interior elevation, scale, project no .:, cad dwg file:, drew by:, checked by:, rights:, flat title, sheet no:, date print, address:, MMM, Format, modifications:, matrix plant, bethania church, racm, Ricardo Cruz, study, xxx plant, almolonga, Quetzaltenango
Raw text data extracted from CAD file:
| Language | Spanish |
| Drawing Type | Detail |
| Category | Construction Details & Systems |
| Additional Screenshots |
 |
| File Type | dwg |
| Materials | Aluminum, Glass, Wood |
| Measurement Units | |
| Footprint Area | |
| Building Features | |
| Tags | aluminio, aluminium, aluminum, autocad, description, DETAIL, details, DWG, gesso, gips, glas, glass, l'aluminium, le verre, materials, mauer, mur, panels, parede, partition wall, plaster, plâtre, vidro |








