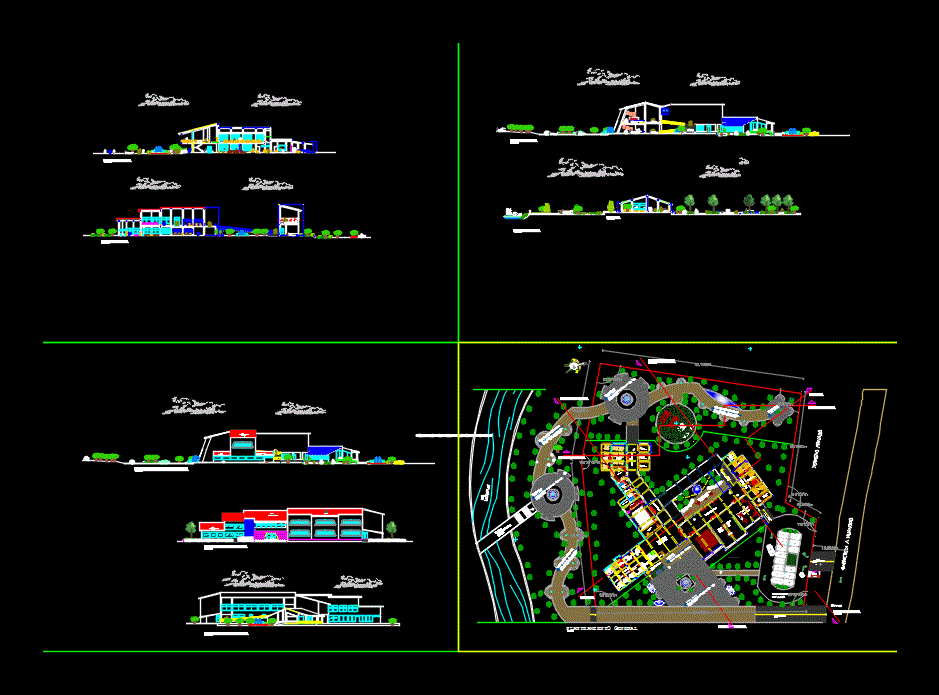Acheological Cultural Complex – Kotosh DWG Block for AutoCAD

Culture complex including a museum, library, and recreation areas
Drawing labels, details, and other text information extracted from the CAD file (Translated from Spanish):
last acquisition room, room exp. permanent, permanent room, projection room, orientation room, research galleries, cataloging area, control and registration of objects, restoration area, cement rubbed, green area, organic soil, ext., design workshop vi, student: , teacher :, scale :, arq. darcy arestegui de k., michelsen tucto alejandro, theme: university, national, ep: architecture, faculty of ing.civil, and architecture, planes :, lamina:, cuts, kitchen, access, private land, general elevation main, plant second level museum-library, pedestrian access to the archaeological center of Kotosh, coverage with brick, pastry, hall, circulation, screening room, reading terrace, book store, book repair, book search, reading room, secretary , general direction, sshh, newspaper library, pedestrian ramp, sale of books, waiting room, accounting, file, adminis., human resources, monitoring room, topic, meeting room, sshh ladies, sshh var., sum., deposit , sshh gentlemen, sshh disabled, sshh ladies, kitchen, box, cafeteria, dining terrace, craft stand, general deposit, cataloging area, research galleries, catering area, ticket office, main access, road to huanuco, last acquisition room, outdoor exhibition, river fig trees, pedestrian bridge to kotosh, stage, sum, disabled, sshh, gentlemen, shsh, repair-books, store-books, reading, terrace, children’s games, floor natural gras , dining-cafetin, handicraft stand, circulation, water mirror, mall circulation, dd cut, administrator, sshh var., general rear elevation, general elevation right side, rear elevation, main elevation, right lateral elevation, plant first level museum -administration, general approach, parking, stamped concrete floor type segmented, light gray color, stamped concrete floor slab type, entrance, cement floor polished textured, segmented, square, floor concrete paver, control, general cut cc, general court aa, general court dd, general court bb, court aa, court cc, court aa, court bb, court dd, bb, aa, cc, dd, repair books, carret era, circulation alameda, control and registration, eap: architecture, design workshop vi, teachers :, department: huanuco, province: huanuco, cultural complex, general approach, plants, cuts and elevations, scale: indicated, general elevations, vehicular ramp , general courts, general elevations
Raw text data extracted from CAD file:
| Language | Spanish |
| Drawing Type | Block |
| Category | Cultural Centers & Museums |
| Additional Screenshots |
|
| File Type | dwg |
| Materials | Concrete, Other |
| Measurement Units | Metric |
| Footprint Area | |
| Building Features | Garden / Park, Parking |
| Tags | areas, autocad, block, complex, CONVENTION CENTER, cultural, cultural center, culture, DWG, including, library, museum, recreation |








