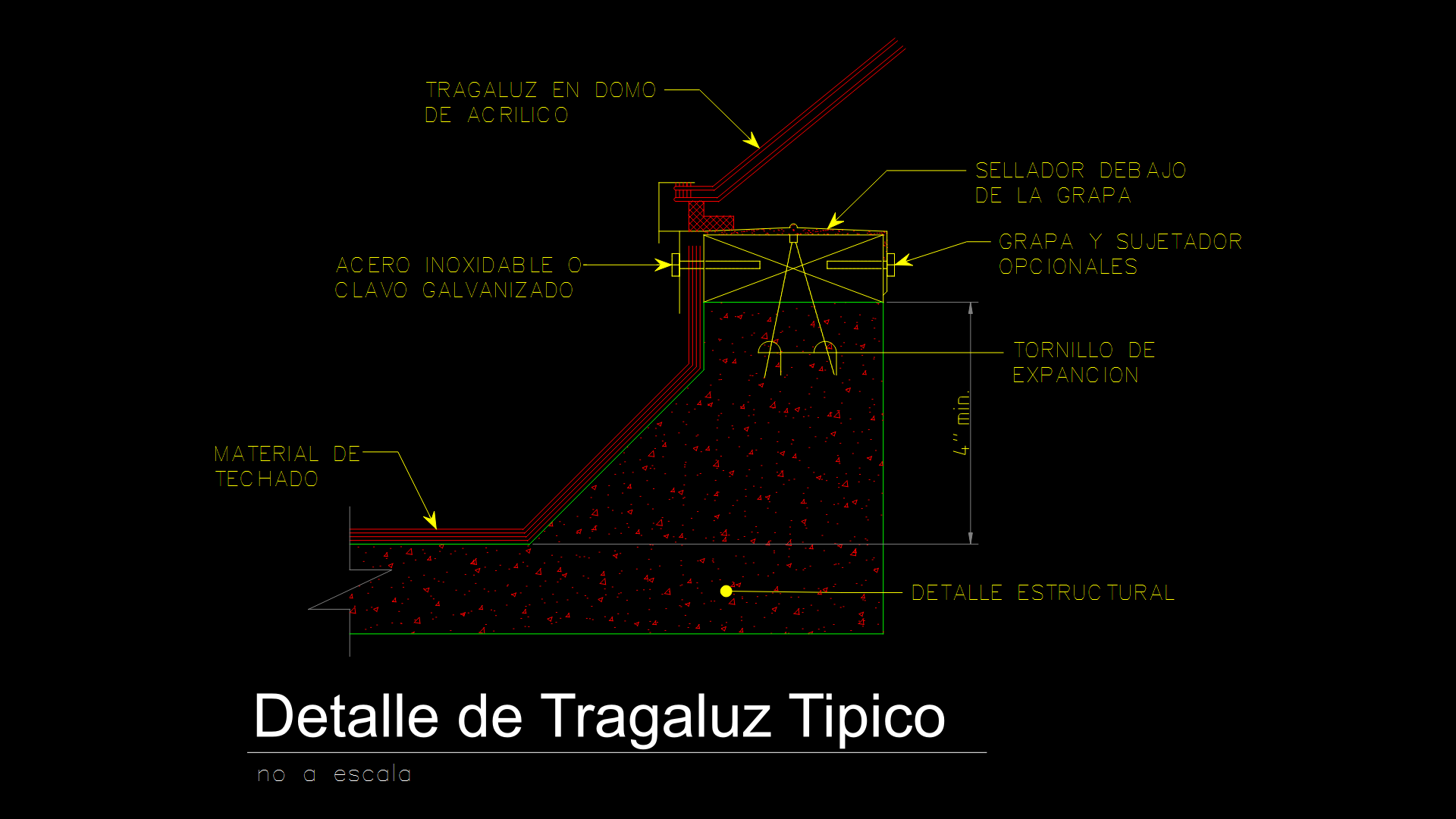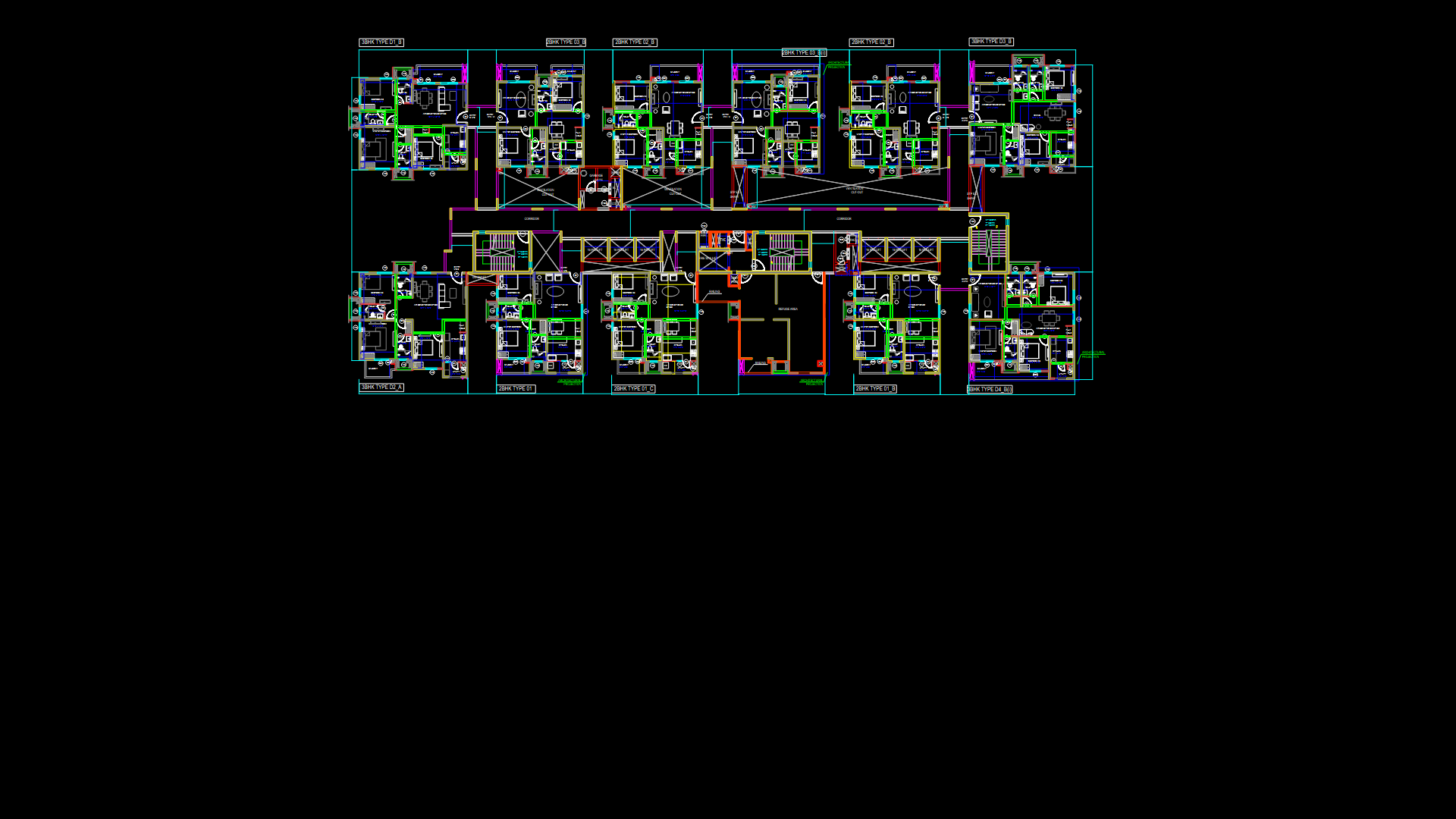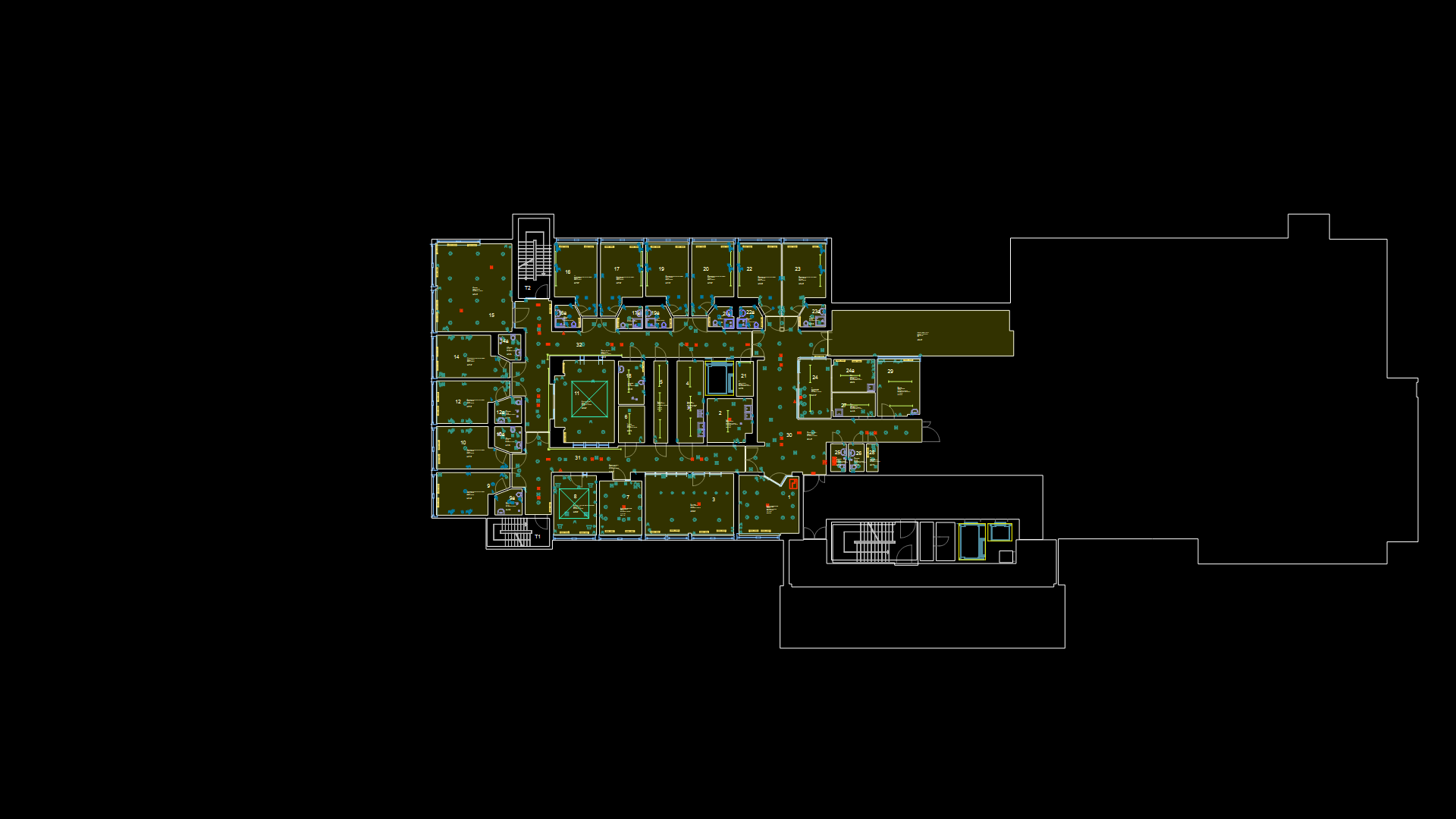Acrylic Dome Skylight Detail section with Fastening System

This construction detail illustrates the installation method for an acrylic dome skylight on a roof structure. This section shows the critical mounting components including stainless steel or galvanized nail fasteners, optional clamps and holders, and expansion screws with a minimum 4″ embedment depth. Sealant is specified beneath the clamp to ensure waterproofing where the skylight meets the roofing material. The detail emphasizes the structural connection between the acrylic dome and the roof substrate, with particular attention to waterproofing and secure fastening. The drawing provides a non-scaled reference for contractors implementing residential or commercial skylight installations, helping ensure proper flashing and weatherproofing at the roof penetration. A key consideration in the design is the use of expansion screws that allow for thermal movement of materials while maintaining a secure connection.
| Language | Spanish |
| Drawing Type | Detail |
| Category | Construction Details & Systems |
| Additional Screenshots | |
| File Type | dwg |
| Materials | Plastic, Steel |
| Measurement Units | Imperial |
| Footprint Area | N/A |
| Building Features | |
| Tags | acrylic dome, expansion anchor, fastening detail, roof penetration, roofing detail, skylight, waterproofing |








