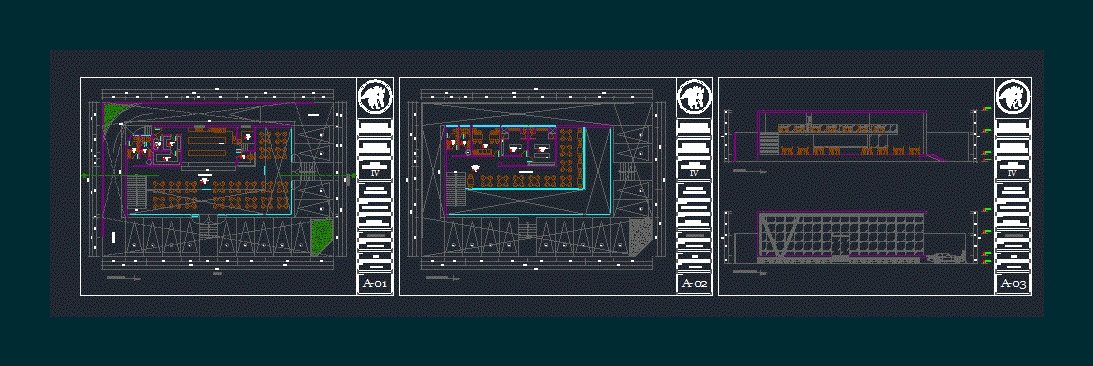Administration Building 2D DWG Design Full Project for AutoCAD
ADVERTISEMENT
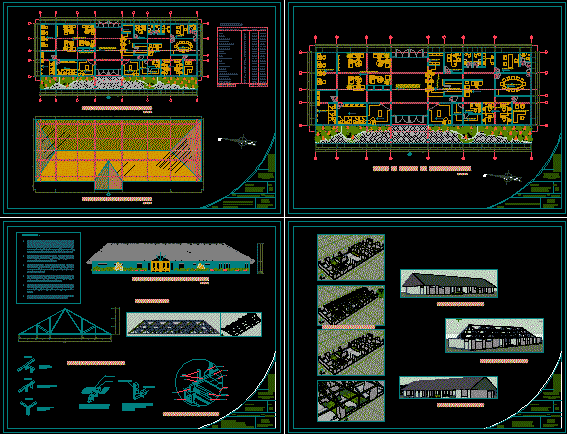
ADVERTISEMENT
This is the design of an administrative building you canse see the architectural plan, the floor plans, front view, has living room, meeting room, administrative offices, and bathrooms.
| Language | Spanish |
| Drawing Type | Full Project |
| Category | Hotel, Restaurants & Recreation |
| Additional Screenshots |
 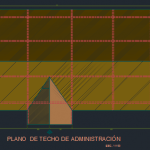 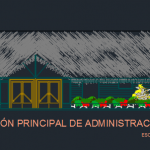 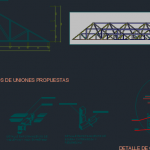 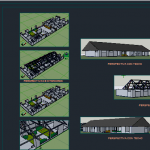 |
| File Type | dwg, zip |
| Materials | Concrete, Steel |
| Measurement Units | Metric |
| Footprint Area | 500 - 999 m² (5382.0 - 10753.1 ft²) |
| Building Features | |
| Tags | 2d, architecture, area, autocad, bathrooms, building, Design, DWG, floor plans, front view, full, Living room, meeting room, offices, plan, Project, resort, villa |



