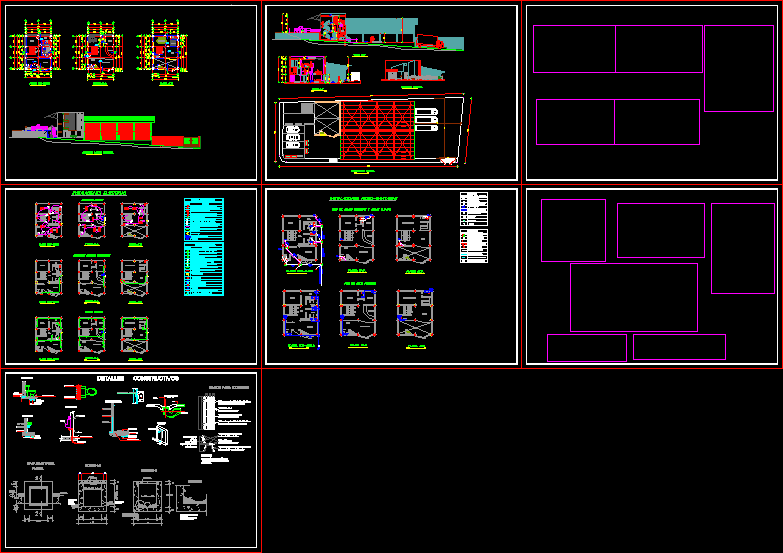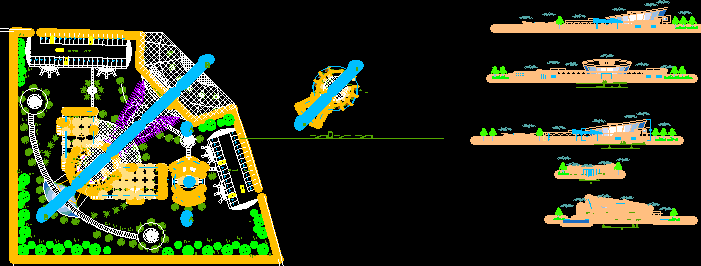Administration Building 3D DWG Model for AutoCAD

Administrative Building in 3d view
Drawing labels, details, and other text information extracted from the CAD file (Translated from Spanish):
pvc, aall, viewnumber, sheetnumber, chova, roof slab, electrowelded mesh, melamine plates, elevation, plant, the sheets should be all silver color, pivot, top anchor, color tempered glass, steel chuck, channel, perimeter fence, gardener, cellar, hall, ss-hh, living room, dining room, management, waiting room, living room, meeting room, cafeteria, empty, sub-floor, scale, ground floor, first floor, lateral elevation left, inaccessible slab, cut b_b ‘, main elevation, cut a_a’, corridor, outside patio, sidewalk, processing plant, portico type, roof line, interior lighting, exterior lighting reflectors, interior strength, electrical installations, general implantation, symbol , lighting symbology, description, board or secondary load center for lighting., up-down pipe, unless otherwise indicated., tds-np, gauge board, force symbology, subway pipe day – down to tdp., air conditioner installed on terrace., goes to tde, tdp, tde, goes to tdp, network of sewage and rain water, drinking water network, hydro-sanitary facilities, aass, meter water, drinking water network, control key, symbology, drinking water facilities, drinking water network on the gypsum, for filling the cistern, extinguisher pqs, check valve, reduction, review box aa..ss, aa.ss downpipe -aa.ll, sump with grid, pvc drain accessories, aa.ll revision box, sanitary installations, pvc pipe for aa.ss, pvc pipe for aa.ll, pipeline for aa.ss-aa.ll downpipe , discharge to the public sewer, bas, column of aa.pp, type urinal, urinal, wall hormi dos, sewage, network, npt, masonry, toilet type, washbasin type, concrete slab, floor drain, shower installation, of hose, garden key, detail of key, previous siphon, pipe, cut – floor drain, details, detail d, pipe, s alida, entrance, variable, income, sanitary box, curved plank teak wood or similar, bench for exterior, constructive
Raw text data extracted from CAD file:
| Language | Spanish |
| Drawing Type | Model |
| Category | Office |
| Additional Screenshots |
 |
| File Type | dwg |
| Materials | Concrete, Glass, Masonry, Steel, Wood, Other |
| Measurement Units | Metric |
| Footprint Area | |
| Building Features | Garden / Park, Deck / Patio |
| Tags | administration, administration building, administrative, autocad, banco, bank, building, bureau, buro, bürogebäude, business center, centre d'affaires, centro de negócios, DWG, escritório, immeuble de bureaux, la banque, model, office, office building, prédio de escritórios, View |








