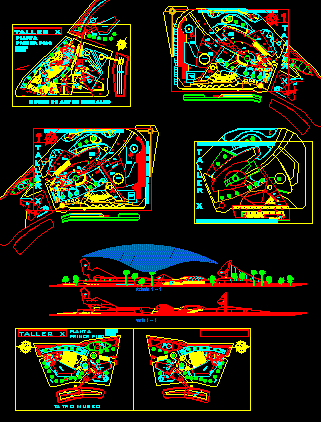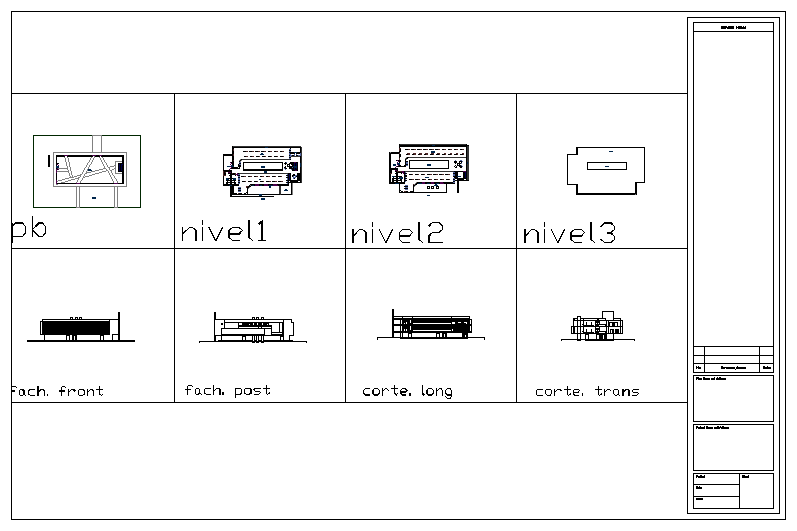Administration Building DWG Detail for AutoCAD

Details of facilities a concrete building – inside Tabiqueria light – Construction details specifications
Drawing labels, details, and other text information extracted from the CAD file (Translated from Spanish):
shot, elevators, warehouse, entrance hall, attention, parking, ground floor, upper floor type i, ii.iii, bap, date:, key, owner, location, architectural plan, scale, floor plan, initials, final :, specifications, in floors, bases:, zoclo:, in walls, specifications in, soffits, roof, types of walls, stone gray tile, detail of assembly of metal posts, general scheme, base profile, pine wood, gypsum board brand rock board, boot, detail bottom, structural post, gypsum board, metal channel, brand rock table, cuts and facades plan, left side facade, front facade, right side facade, longitudinal cut, cut transversall, rear facade, domiciliary outlet, elevated tank, sanitary installations, installation of potable water
Raw text data extracted from CAD file:
| Language | Spanish |
| Drawing Type | Detail |
| Category | Office |
| Additional Screenshots | |
| File Type | dwg |
| Materials | Concrete, Wood, Other |
| Measurement Units | Metric |
| Footprint Area | |
| Building Features | Garden / Park, Elevator, Parking |
| Tags | administration, administrative building, autocad, banco, bank, building, bureau, buro, bürogebäude, business center, centre d'affaires, centro de negócios, concrete, construction, DETAIL, details, DWG, escritório, facilities, immeuble de bureaux, la banque, light, office, office building, prédio de escritórios, specifications, tabiqueria |








