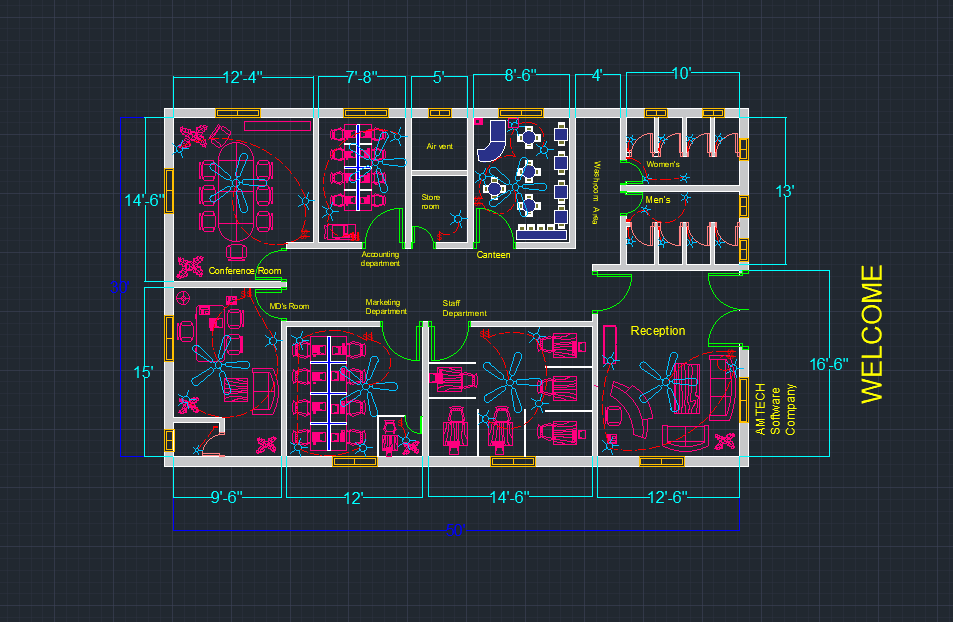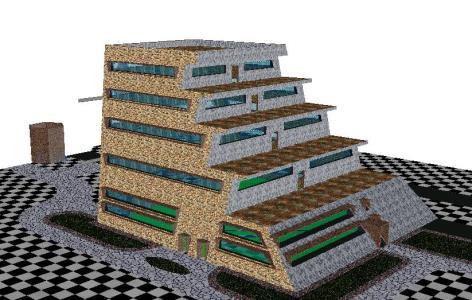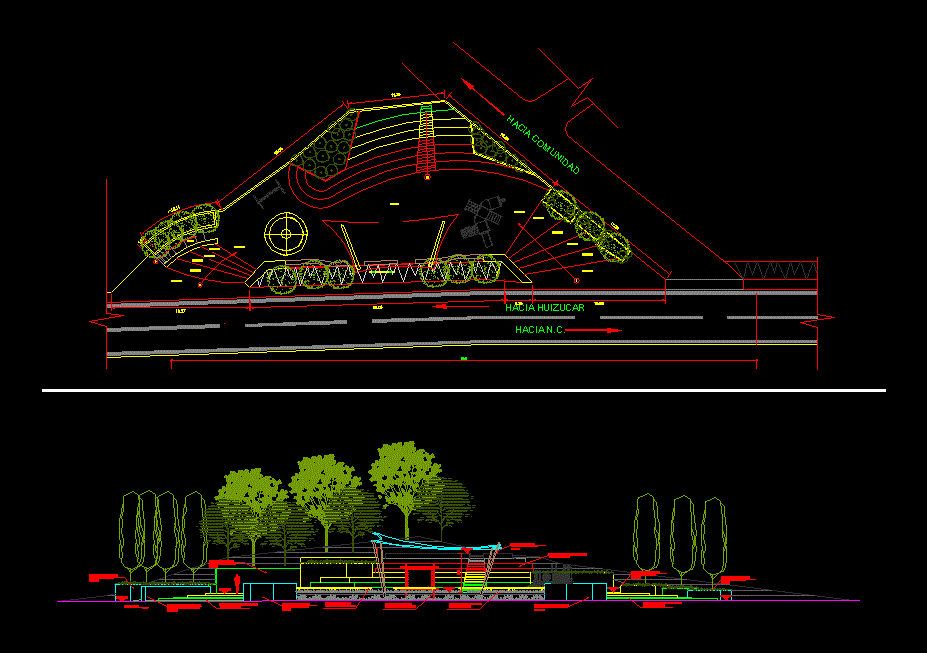Administration Building DWG Detail for AutoCAD

IS THE DETAIL OF FINISHES and blacksmith CENTRAL BUILDING IN CONSTRUCTION BY DETAIL IS A SPECIFIC NEEDS OF THIS CONSTRUCTION – PLANT – Facades – ENDINGS
Drawing labels, details, and other text information extracted from the CAD file (Translated from Spanish):
north, office, meeting room, women’s toilets, laboratory, reception, access, warehouse, wc, cafe, cubicle area, men’s toilets, staircase, marina, location sketch, meters, graphic scale, central building finishes and blacksmithing, ing. Manuel Alejandro Rosales, executive project, plan :, date :, revised :, file :, central building, scale :, key, reports and, accounting area, npt, finished floor level, ntn, level of natural terrain, level, symbology and nomenclature, notes, indicates cut in plan, indicates construction axis, indicates level in plan, indicates level raised, indicates change of level in floor, nc, level of ridge, arrangement of set., plant, acot: mts., cut to -a ‘, east façade, finished in floors, finished in walls, finished in roofs and ceiling, symbology for change of material in :, final finish, initial finish, base finish, non-skid., white., white cement., walls, floors, ceilings, asphalt and a reinforcement, terracotta red finish., galvanized suspended with galvanized wire tensioners, from the slab., partition wall, fixed panel, dividing panel, details of doors and windows, acot: cms.
Raw text data extracted from CAD file:
| Language | Spanish |
| Drawing Type | Detail |
| Category | Office |
| Additional Screenshots | |
| File Type | dwg |
| Materials | Other |
| Measurement Units | Metric |
| Footprint Area | |
| Building Features | |
| Tags | administration, administration building, autocad, banco, bank, building, bureau, buro, bürogebäude, business center, central, centre d'affaires, centro de negócios, construction, DETAIL, DWG, escritório, finishes, immeuble de bureaux, la banque, office, office building, prédio de escritórios, specific |







