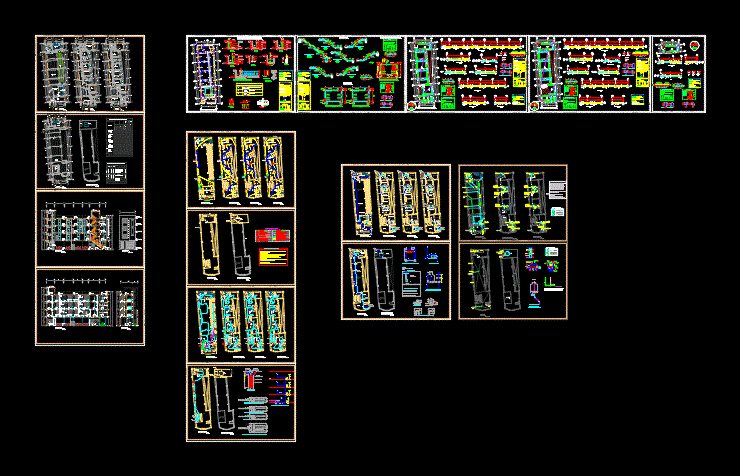Administration DWG Full Project for AutoCAD

Administrative area, of an industrial project
Drawing labels, details, and other text information extracted from the CAD file (Translated from Spanish):
tollocan walk, reform, sta. ana, toluca – mexico, field of the games, private property, terrain, adolfo lopez mateos, north, scale, yard maneuvers, countercancha, metal mesh, fault line, pass line, court, left wall, bounce, frontis, access, garbage room, garden in slope, scale :, plane :, dimensions :, date :, group :, section :, material :, key :, location :, engineering and architecture school, members :, location :, national polytechnic institute, integral architecture v, tecamachalco unit, team, teacher:, ballesteros of the tower hector angel, sketch of, ayluardo flores luis alberto, estevez gatica edgar, luna flores arturo, martinez aguilar ricardo, martinez lakes adrian rafael, baja, accountant, cashier, maintenance, sales manager, director, boardroom, kitchenette, photocopied file, human resources, secretarial, health, women, men, marketing manager, recpecion, ups, checker, store of verd uras, kitchen, hall, dining room, refrigerated store, general store, men’s dressing room, women’s dressing room, training room, multipurpose room, reception, waiting room, mathematics, trigonometry and geometry, physics and differential and integral calculus, biology and anatomy, universal history, encyclopedic dictionary, iii, universal encyclopedia, viii, vii, antonio gahudi, tadao hando, lius baragan, teodoro gonzales de leon, enrique norten, le corbisier, walter gropius, alvar alto, modern architecture, egyptian culture, Greek culture, Roman culture, Babylonian culture, Aztec culture, Maya quiche culture, Inca culture, painting, sculpture, literature, singing, architecture, meters, ground floor, upper floor, rear facade, front facade, right side facade, left side facade , npt, architectural line, construction axes, architectural axes, level indications, nt, nlap, nj, nlam, finished floor level, ground level, bed level height of pretill, level of high bed of wall, level of garden, level, levels in court and facade, wide width for doors, simbología, zone administratova, jardinera, ducto, bathroom, management human resources, accounting, architectural, administrative area, or”
Raw text data extracted from CAD file:
| Language | Spanish |
| Drawing Type | Full Project |
| Category | Office |
| Additional Screenshots |
 |
| File Type | dwg |
| Materials | Other |
| Measurement Units | Metric |
| Footprint Area | |
| Building Features | Garden / Park, Deck / Patio |
| Tags | administration, administrative, area, autocad, banco, bank, bureau, buro, bürogebäude, business center, centre d'affaires, centro de negócios, DWG, escritório, full, immeuble de bureaux, industrial, industry, la banque, office, office building, prédio de escritórios, Project |








