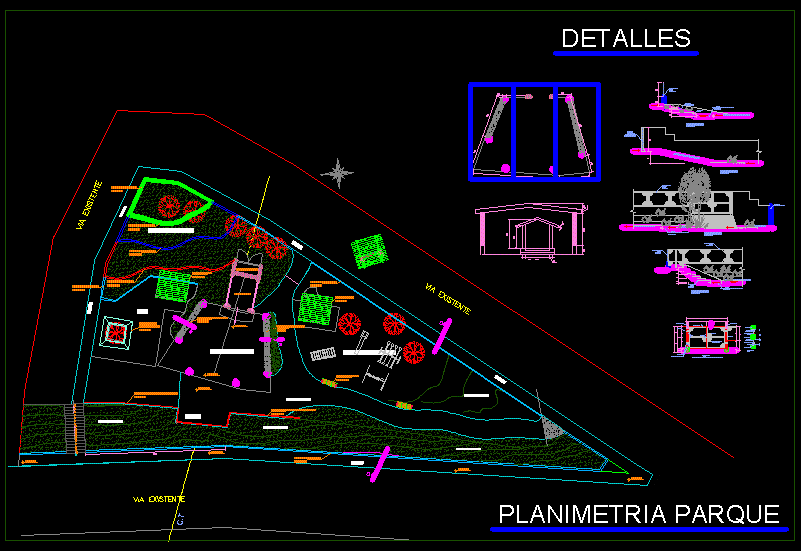Administrative Building Block Campus 3D DWG Model for AutoCAD
ADVERTISEMENT

ADVERTISEMENT
CAMPUS ADMINISTRATIVE BUILDING BLOCK: Made in autocad and rendered in Artlantis Studio; land area 432 m2; It consists of 4 levels which includes a coffee shop; library; administration offices; internet room and an auditorium. It presents 3D rendered images and a layout design and stakeout.
| Language | Other |
| Drawing Type | Model |
| Category | Office |
| Additional Screenshots | |
| File Type | dwg |
| Materials | |
| Measurement Units | Metric |
| Footprint Area | |
| Building Features | |
| Tags | administration building, administrative, area, autocad, banco, bank, block, building, bureau, buro, bürogebäude, business center, campus, centre d'affaires, centro de negócios, DWG, escritório, immeuble de bureaux, la banque, land, model, office, office building, prédio de escritórios, rendered, studio |








