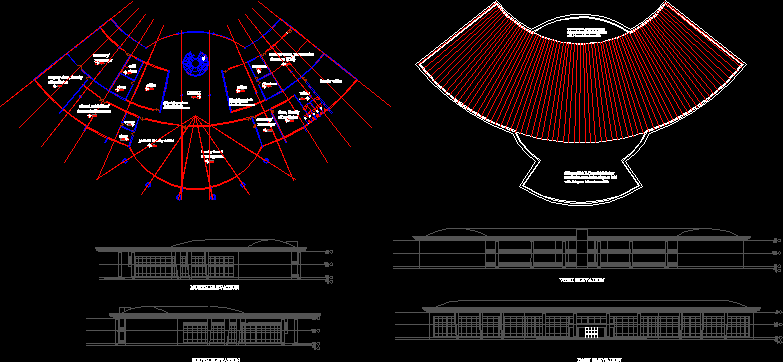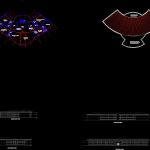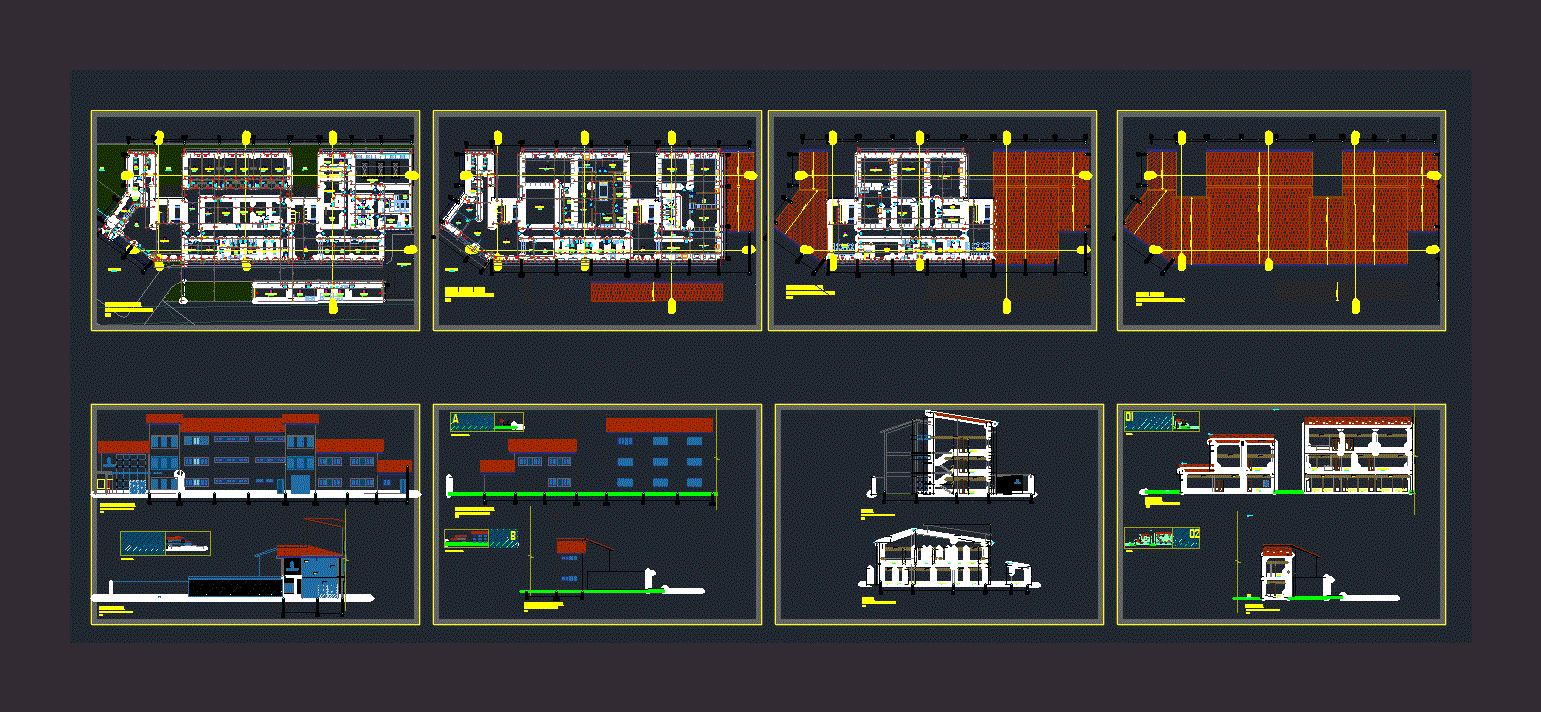Administrative Building DWG Block for AutoCAD
ADVERTISEMENT

ADVERTISEMENT
ADMIN BUILDING HOUSING DEAN AND DEPUTY DEANS OFFICES; SHOPS; FACULTY LIBRARY; INTERNET CAFE;RESTAURANT AND CONFERENCE FACILITY.
Drawing labels, details, and other text information extracted from the CAD file:
ffl, ngl, south elevation, north elevation, west elevation, east elevation, lobby, office, server, store, cold store, files stores, faculty board meeting room, general faculty office, toilets, deputy dean, faculty of medicine, dean, faculty of medicine, faculty office
Raw text data extracted from CAD file:
| Language | English |
| Drawing Type | Block |
| Category | Office |
| Additional Screenshots |
 |
| File Type | dwg |
| Materials | Other |
| Measurement Units | Metric |
| Footprint Area | |
| Building Features | |
| Tags | administrative, administrative building, autocad, banco, bank, block, building, bureau, buro, bürogebäude, business center, centre d'affaires, centro de negócios, DWG, escritório, faculty, Housing, immeuble de bureaux, la banque, library, office, office building, offices, prédio de escritórios, shops |








