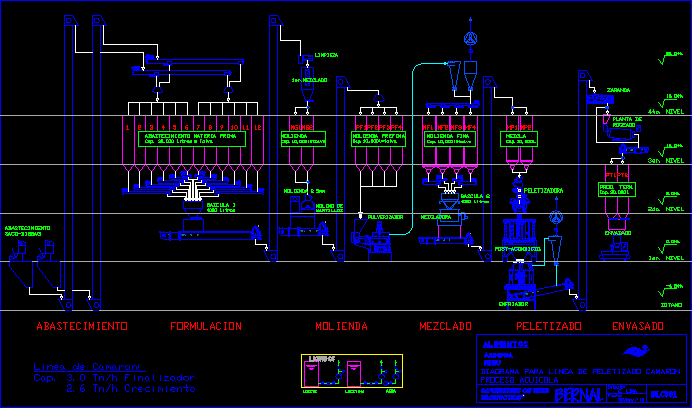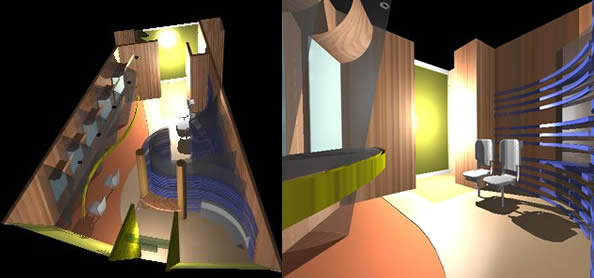Administrative Building DWG Block for AutoCAD

Administrative building 3 levels – Facades – Plants – Descriptive memory – Work areas- Library – Employees dining room
Drawing labels, details, and other text information extracted from the CAD file (Translated from Spanish):
center, estate, san juan de las huertas, roots, sultepec, tejupilco, zitácuaro, atlacomulco, ixtapan de la sal, federal district, naucalpan, toluca, north, technical coordination building, vehicular access, pedestrian access, dining room, frontenis, field multipurpose, hostel, administrative building, pavilion, sports quality control, athletics track, velodrome, shooting stand, service access, pool, multipurpose gym, parking and services, gymnasium sports, work, culture, society, iuem, of the state of mexico, university institute, university, references to plans, administrative building, architectural project:, local location, regional location, graphic and statistical information, project data, general notes, observations: modulation is the main element that governs to this project, which gives it greater formal rigor and economy. the architecture of the administrative building presents a strong, legible, clear and lively image. the result is a spatially and functionally functional building that responds to the needs., the public presence is affirmed in the open spaces: large voids provided by the triple heights of the common areas, volumes of varied rhythms in the three different areas of the building and a great transparency that the main circulation corridor transfers to the three bodies makes it a living architectural complex. In spite of the fact that the architectural floor, in general, has different bodies in orthogonal form, the simplicity of the whole is broken by the phase of the grid, thus achieving a remarkable hierarchy in the main access., the building is divided into three bodies or zones according to the status of workers: auxiliaries, coordinators and managers. These in turn are composed of different elements, which makes each of them work independently, thus conserving autonomy.
Raw text data extracted from CAD file:
| Language | Spanish |
| Drawing Type | Block |
| Category | Office |
| Additional Screenshots |
 |
| File Type | dwg |
| Materials | Other |
| Measurement Units | Metric |
| Footprint Area | |
| Building Features | Garden / Park, Pool, Parking |
| Tags | administrative, areas, autocad, banco, bank, block, building, bureau, buro, bürogebäude, business center, centre d'affaires, centro de negócios, descriptive, DWG, escritório, facades, immeuble de bureaux, la banque, levels, library, memory, office, office building, plants, prédio de escritórios, work |








