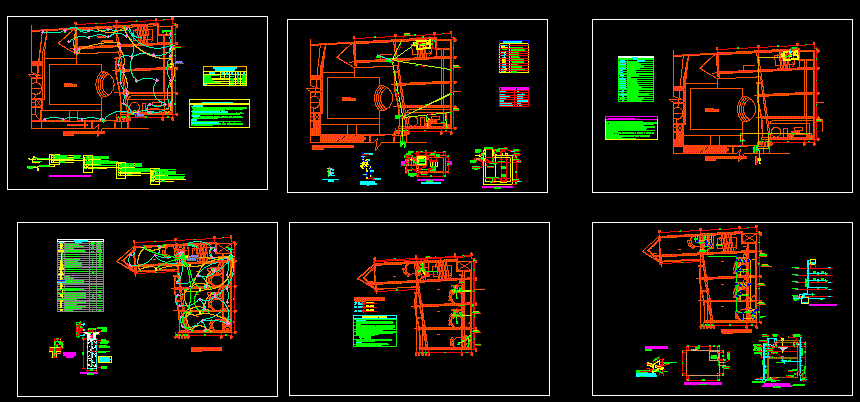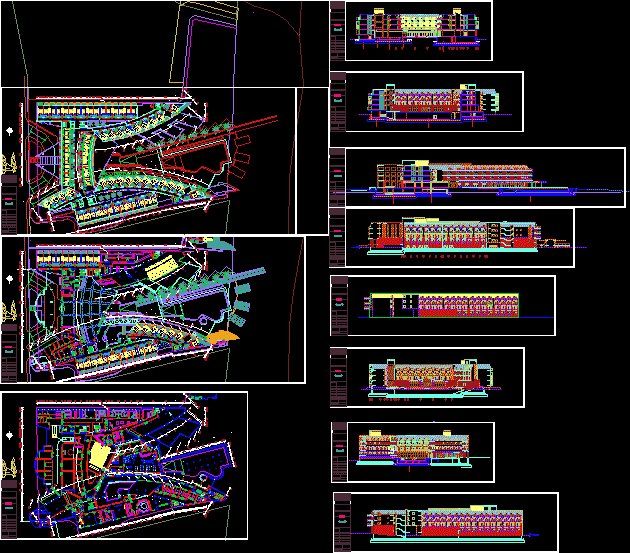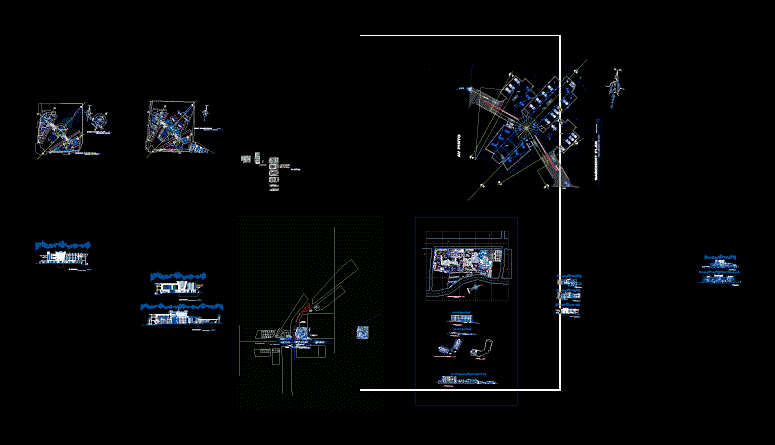Administrative Building Unprg DWG Plan for AutoCAD

DEVELOPMENT PLAN ADMINISTRATIVE BUILDING UNPRG – plants – sections – VARIOUS FACILITIES
Drawing labels, details, and other text information extracted from the CAD file (Translated from Spanish):
projection, beam, abutments, specified, covering, plate or beam, column ø, det. of folding of stirrups, in columns and shoes, dimensions in cmts., wooden box for valves, the final dimensions will be verified on site, according to, the accessories to be used: nipples, elbows, valve, universal union, wall plating etc., pipe, diameter, detail of urinal installation of water and drain, detail of toilet water installation and drain, academic department, administration, accounting, detail of toilet installation, elevation, water, section, double yee, bathroom, amount dewatering, tapajunta, taco recessed, shaft lock, exterior, interior, entrance hall, waiting, passage, secretary-administration, first, level, table of parts, ss.hh, deposit, secretary, circulation, school address , main income, of. post graduate, production office, second, pedagogical issues, teaching secretary, dean secretary, dean, social projection, research office, third, entrance to the square, sshh – men, sshh – women, multipurpose plaza, description, floors, walls and , partitions, countertops, baseboards, painting of finishes, painting, ceilings, drywall system – simple wall, wall primer – matt finish, washable latex – matte finish, wall paste, beige, extraforte ivory model, celima white, ceiling , foyer, teachers room, multipurpose room, control, teachers area, main elevation, multipurpose room, court cc, school secretary, entrance hall, cubicle divider, black aluminum profile, dean secretary, pedagogical issues, handrails of, security aluminum, court aa, be – wait, table of parts, sidewalk, teachers room, meeting room, teaching cubicle, ss.hh ladies, rest, court bb, teaching cubicle, lateral elevation, court dd, staircase, ta tank tank, tank detail, lid, sanitary lid, pit, npt, sedimentation, joints in beams and slabs, note:, reinforcement, values of m, cualq., inf., no m., sup., slab or beam, tip. in splices sic, only for beams, d inf., d sup., foundation plant, slab lightened first level, slab lightened second level, slab lightened third level, detail typical of lightened, steel temperature, bottom of slabs, bottom of beams, minimum times of stripping, differential switch, conductors number in duct, thermomagnetic switch, switch switch, general board, electric pump, metal, single, double and triple switch, exit for telephone, metal square pass box, exit for goalkeeper electroco, telephone type intercom, outlet cable tv, indicated, step box with blind cover, embedded pipe in floor, cr, description, legend, wall or ceiling recessed pipe, symbol, boxes, height, special exit – lift door, to ground, detail of laying, with thorgel, copper rod, electrolytic, bare wire, clamp or connector, mixed sifted earth, concrete cover, installation n of plates, thermagnetic board with din rail, earthing, terminal block, reserve, drain uprights, protection detail for, wrap tube with, fill with, concrete, fluid, chicken coop, nailed to the wall, pluvial, discharge drain, driveway, sidewalk, property limit, pluvial discharge, ordinary clay brick, plant, shooter, cut ff, recess, concrete, clay brick, rope, perimeter, see, det. k, tarrajeo, polished, cane, senses, emulsion asphalt to prevent odors, waterproof the covers of the register box with, aggressive terrain that according to the study of, floors should be used, concrete boxes, the walls of the boxes of drain record will be, according to the detail, except where it is presented, see det. f, record, threaded, cut g-g, nut, register box, detail k, appliances, spigot-bell :, tolerances, not allowed, toilet, lavatory, lav. kitchen, washing machine, shower, tub, snpt, snmt, for joints between pipelines., location of exits and appliances :, – the accessories for drain and threaded register, will be made of bronze and installed at floor level, pre fabricated, in both cases with tarrajeo polished., espiga-bell., of the roof., according to lamina, unions:, between elements of pvc, finished., of masonry prefabricated, with frame, and lid of fºfº, lined with the same, box of registry: , – during the construction of walls and slabs, check the location of the outlets for drainage., finishing of the floor., union spigot-bell., – project classrooms., rne, – national regulations of buildings., – Peruvian standard of facilities sanitary for buildings., technical design considerations, technical specifications, – public drain collector., – household drain connection., – the outlets for tank and tank overflow will be protected with mesh type, – before covering the pipes. drain will be a test, that c
Raw text data extracted from CAD file:
| Language | Spanish |
| Drawing Type | Plan |
| Category | Office |
| Additional Screenshots | |
| File Type | dwg |
| Materials | Aluminum, Concrete, Masonry, Steel, Wood, Other |
| Measurement Units | Metric |
| Footprint Area | |
| Building Features | |
| Tags | administrative, autocad, banco, bank, building, bureau, buro, bürogebäude, business center, centre d'affaires, centro de negócios, development, DWG, escritório, facilities, immeuble de bureaux, installations, la banque, office, office building, plan, plants, prédio de escritórios, sections |







