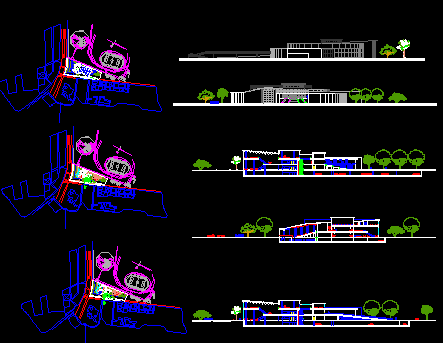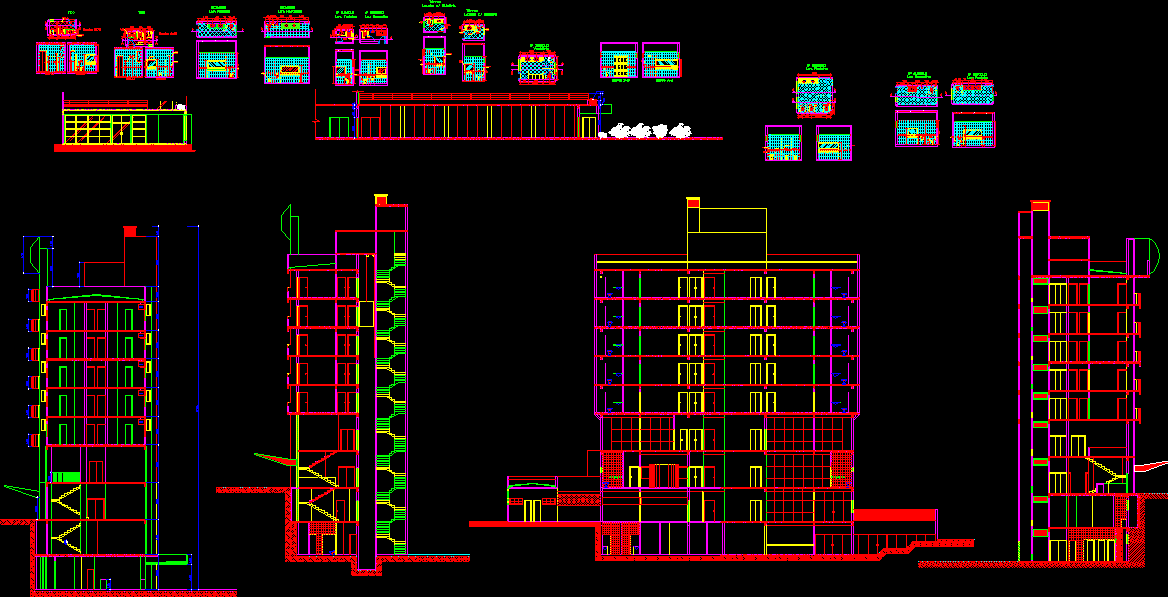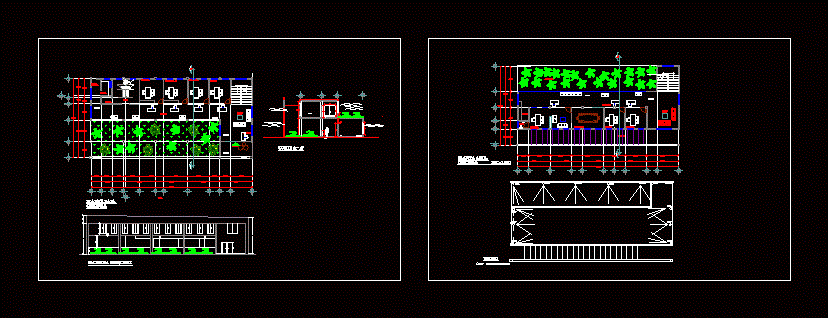Administrative DWG Block for AutoCAD
ADVERTISEMENT
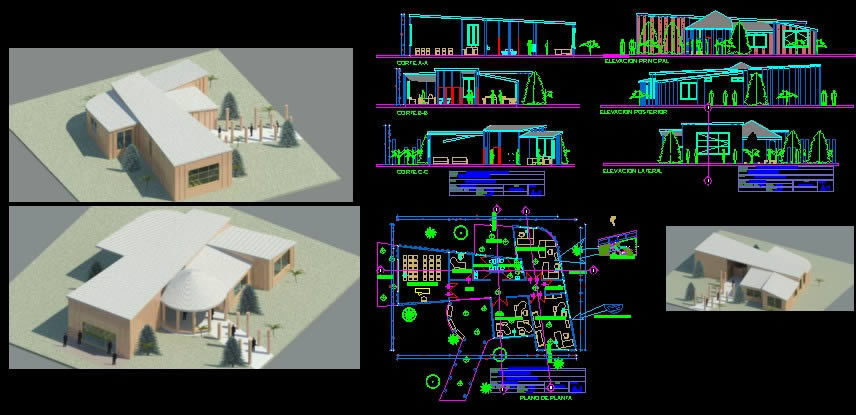
ADVERTISEMENT
ARCHITECTURE WHERE IS ALWAYS SHOWN A series of volumes that conjugates of each other.
Drawing labels, details, and other text information extracted from the CAD file (Translated from Spanish):
josé manuel giraldo rodriguez, condori tower jhon kenedi, professor :, student :, project :, province :, plane number :, university :, continental sciences and engineering, esc :, huancayo, department :, junin, district :, course: , projects iv, administrative area, tokeshi gusukuda, projects vi, floor plan, court aa, court bb, court cc, main elevation, rear elevation, lateral elevation, meeting room, work room, reception, hall, ss.hh ladies, ss.hh men, terrace, archives center documentation, reading room, virtual documentation room, file center documentation, entry, av: marshal castilla, location, wooden detail, deposit
Raw text data extracted from CAD file:
| Language | Spanish |
| Drawing Type | Block |
| Category | Office |
| Additional Screenshots |
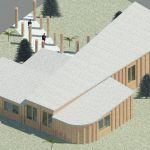 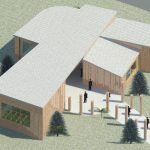  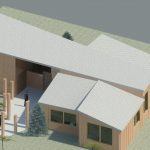 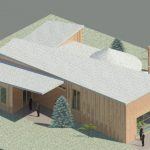 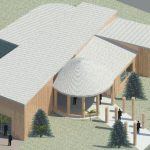  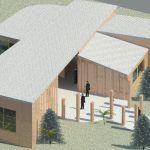 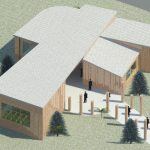  |
| File Type | dwg |
| Materials | Wood, Other |
| Measurement Units | Metric |
| Footprint Area | |
| Building Features | |
| Tags | administrative, architecture, autocad, banco, bank, block, bureau, buro, bürogebäude, business center, centre d'affaires, centro de negócios, DWG, escritório, immeuble de bureaux, la banque, office, office building, prédio de escritórios, series, shown, volumes |


