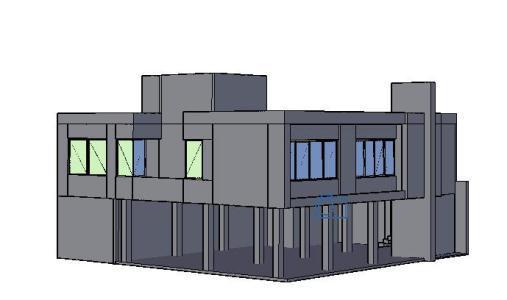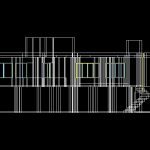Administrative Office 3D DWG Full Project for AutoCAD
ADVERTISEMENT

ADVERTISEMENT
3D PROJECT IN ADMINISTRATIVE OFFICES IN AUTOCAD; READY FOR APPLICATION OF MATERIALS
Drawing labels, details, and other text information extracted from the CAD file (Translated from Spanish):
value of the level, n.p.t, trans cut, long cut, upper floor, perimeter corridor, private terrace, waiting room, boardroom, ruby office, bathroom, ground floor, main facade, roof plant
Raw text data extracted from CAD file:
| Language | Spanish |
| Drawing Type | Full Project |
| Category | Office |
| Additional Screenshots |
 |
| File Type | dwg |
| Materials | Other |
| Measurement Units | Metric |
| Footprint Area | |
| Building Features | |
| Tags | administrative, application, autocad, banco, bank, bureau, buro, bürogebäude, business center, centre d'affaires, centro de negócios, DWG, escritório, full, immeuble de bureaux, la banque, materials, mobilibiario office, office, office building, offices, prédio de escritórios, Project, ready |







