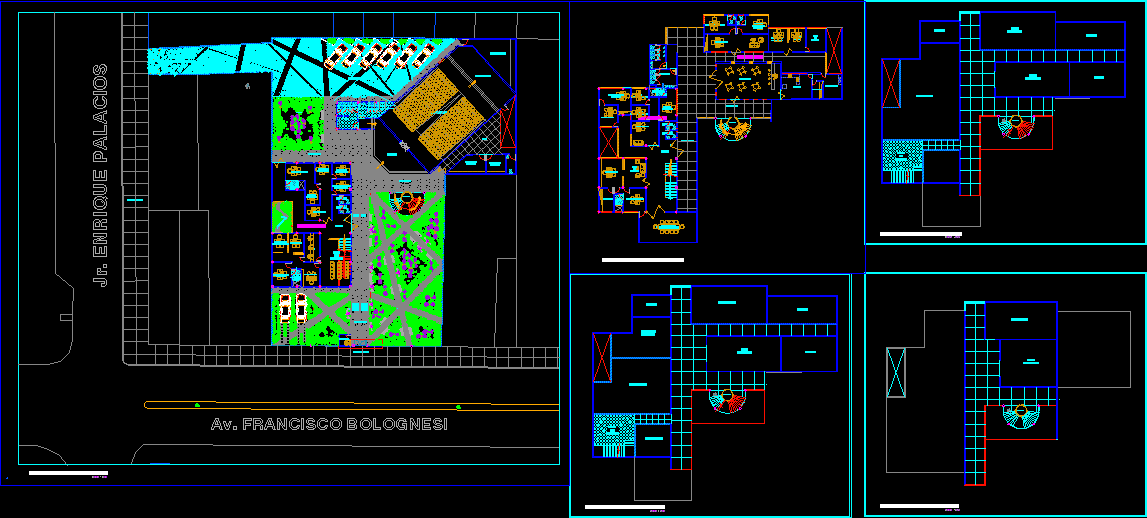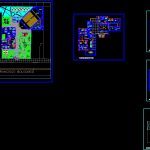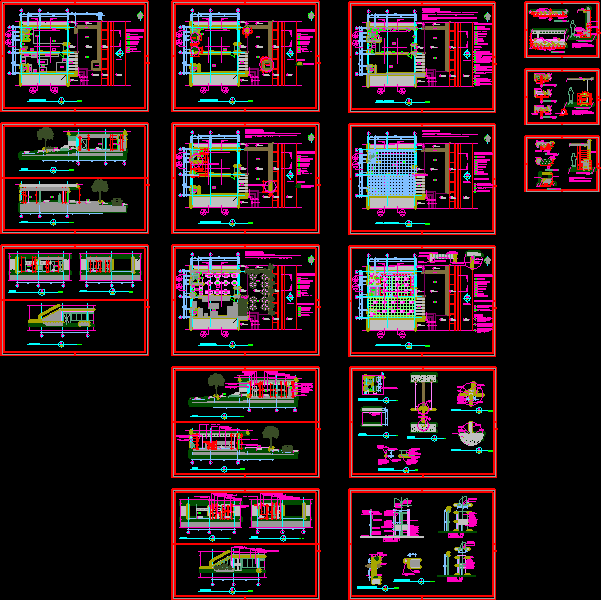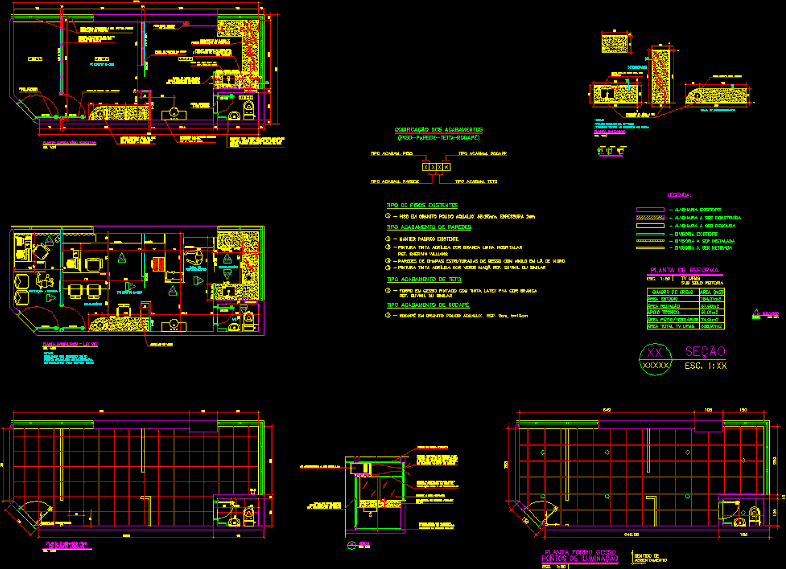Administrative Office DWG Block for AutoCAD

ADMINISTRATIVE OFFICES -ARCHITECTURAL
Drawing labels, details, and other text information extracted from the CAD file (Translated from Spanish):
beige pattern, beige plastic, address, waiting room, internal control, elevator, org. advice, support, org. line, execution, sshh, plant: third floor, floor: fourth floor, floor: fifth floor, box, hall, main entrance, secondary income, parking, plant: first floor, auditorium, depocito, foyer, treasury, affectation prosupuestal, ofc . of eco planning. presu, secretary, org line, ofc. sub counter, ofc. accountant, ofc. cont of costs, ofc.cont financial, ofc. of patrimonial control, circulation, esenario, male dressing rooms, women’s dressing rooms, jr. enrique palaces, av. francisco bolognesi, plant: second floor, ofc. maintenance, ofc. supply, council univercitario, public, control, garden, archive, ofc.rectorado, ofc. of logistics, ofc, internal control, cafeteria, kitchen, laundry, warehouse, ofc. degrees and scripts, ofc. of general secretary, arg. support, ofc. of marketing, ofc. of image, design area
Raw text data extracted from CAD file:
| Language | Spanish |
| Drawing Type | Block |
| Category | Office |
| Additional Screenshots |
 |
| File Type | dwg |
| Materials | Plastic, Other |
| Measurement Units | Metric |
| Footprint Area | |
| Building Features | Garden / Park, Elevator, Parking |
| Tags | administrative, administrative office, architectural, autocad, banco, bank, block, bureau, buro, bürogebäude, business center, centre d'affaires, centro de negócios, DWG, escritório, immeuble de bureaux, la banque, office, office building, offices, prédio de escritórios |








