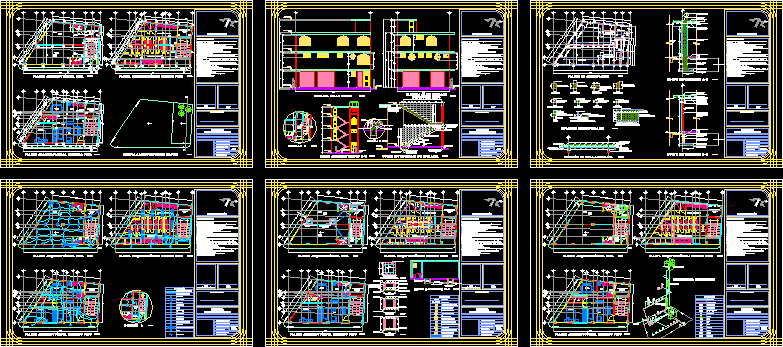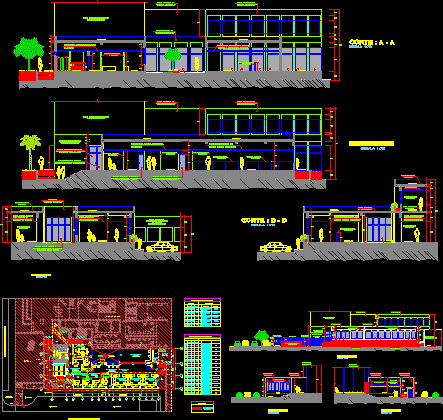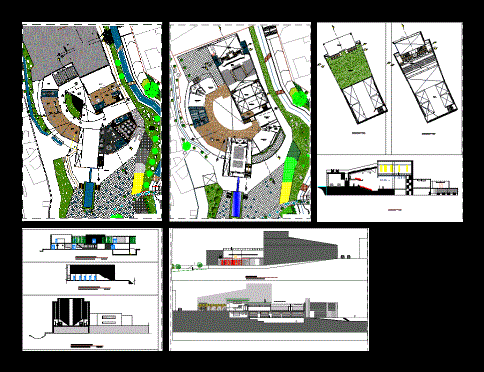Administrative Offices, 3 Storey Building DWG Block for AutoCAD

Building 3 floors – Administration Building
Drawing labels, details, and other text information extracted from the CAD file (Translated from Spanish):
key of the plane :, vo. bo. public works management, vo. bo. s. s. a., location, ups, plantaarquitect ónicabaja, slab projection, north, responsible expert, prevailing winds, corridor, public toilets for ladies, public health for gentlemen, plantaarquitect or nicaprimerpiso, e ”, dining room, bathroom, kitchen , laundry room, living room, bedroom, floor plan or second floor, facade, bench level, finished floor level, façade of the driguezcano street, sole planter, power plant, chain of restraint, trabe, corteestructuralb – b, corteestructurala – a, zapata run cross section, public road, secondary slab lightened nerve, drip, preparation for construction of the first floor, sectionallosaalig erada, structural details, first floor, second floor, roof, stair roof, running shoe section in plant, zapatacorrida, chain dedesplante, simbología, cortearquitect ó nicoc – c, cortestructuraldeesc alera, to the public drainage network, record view in plant, pipe of drainage for bathroom of the second floor, drain pipe for public toilets first floor, drain pipe for laundry room and kitchen of the second floor, cistern, stac, btaf, staf, water heater to give service to the second floor, heater of water to serve the first floor and the ground floor, pump, meter, home, air jug, reg, lav, ino, lla, isom e tricohidr á ulico, min, freg, clav, ejei, axis, nose forged, courtesanitary – d, to the drainage network
Raw text data extracted from CAD file:
| Language | Spanish |
| Drawing Type | Block |
| Category | Office |
| Additional Screenshots |
 |
| File Type | dwg |
| Materials | Other |
| Measurement Units | Metric |
| Footprint Area | |
| Building Features | |
| Tags | administration, administration building, administrative, autocad, banco, bank, block, building, bureau, buro, bürogebäude, business center, centre d'affaires, centro de negócios, DWG, escritório, facilities, floors, foundations, immeuble de bureaux, la banque, office, office building, offices, prédio de escritórios, storey |







