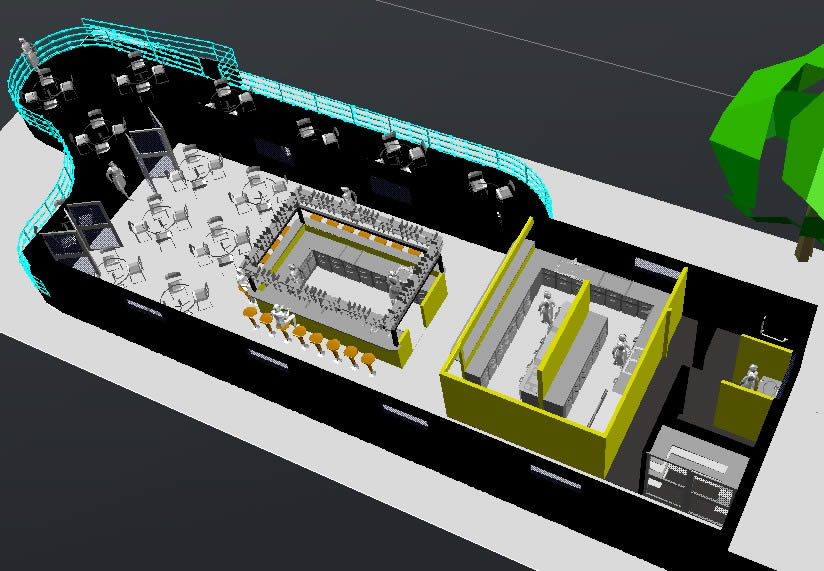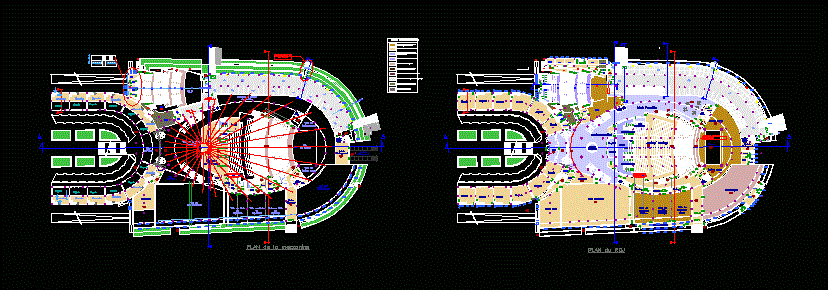Administrative Offices, Wood Structure DWG Full Project for AutoCAD

PROJECT ADMINISTRATIVE OFFICES IN WOOD STRUCTURE, ARCHITECTURE AND ENGINEERING
Drawing labels, details, and other text information extracted from the CAD file (Translated from Spanish):
garage, living room, bathroom, bedroom, hall, kitchen, hallway, dining room, two-story house, architect, address:, contains:, owner, project:, owner:, scales: indicated, drawing cad: jlps, surface:, flat nº:, covered floor, martina gonzalez zambrano, flat location, flat location, surface table, description, surface, total built surface, surface not built, ground surface, south facade, east facade, west facade, north facade, — , office, secretary, living room, commercial premises, i. career p., plaza, matias, san martin, pedro aguirre cerda, i. serrano, carrera, anibal pinto, caupolican, edif., first floor plant, second floor, flat location – covered floor – location, schematic cuts – surface area, meeting room, meeting room, cellar, street serrano, street anibal pinto, axis driveway, sidewalk, building line, patio, balcony, court b – b, meeting room, court a – a, surface not built on floor, rectangular profile, transparent triple glass, polyurethane seal, fronton cladding, construction cut, location offices personnel, cafe, administration offices, owner, owner:, plant architecture – elevations, schematic cut – surface box, closing line, plant architecture, living room, laboratory, room shows, room, garage shed, floating, plant structure partitions , plant foundations, structural elevation axis a – a, south facade, east façade, structural elevation f – f axis, structural elevation e – axis e, cut b – b, cut a – a, elevation – site – covered floor – details, cuts – suprficie frame – elevation doors – location, constructive cut – plant foundations, detail foundations, plant structure of partitions, elevations structural axes, plant roof structure, truss lifts, elevations – suprficie panel – court – location, dining access doors, interior type door, exterior type door, access to public attention, and offices., bathroom doors, detail z, guillotine window indalum, roof postformed, metalcon, black metal handle, with eucalyptus wood veneer, metalcon partition, interior, american sky, exterior, access to offices, juan luis sobarzo walls, fronton structural elevation, exterior cladding, concrete poyo, access to laboratory, elevation of doors , door frame, door according to specif., Roman, cut c – c, flat location on, a concepcion, a high hill, a curanilahue, sector park, industrial, curanilahue
Raw text data extracted from CAD file:
| Language | Spanish |
| Drawing Type | Full Project |
| Category | Office |
| Additional Screenshots |
 |
| File Type | dwg |
| Materials | Concrete, Glass, Wood, Other |
| Measurement Units | Metric |
| Footprint Area | |
| Building Features | Garden / Park, Deck / Patio, Garage |
| Tags | administrative, architecture, autocad, banco, bank, bureau, buro, bürogebäude, business center, centre d'affaires, centro de negócios, DWG, engineering, escritório, full, immeuble de bureaux, la banque, office, office building, offices, prédio de escritórios, Project, structure, Wood |







