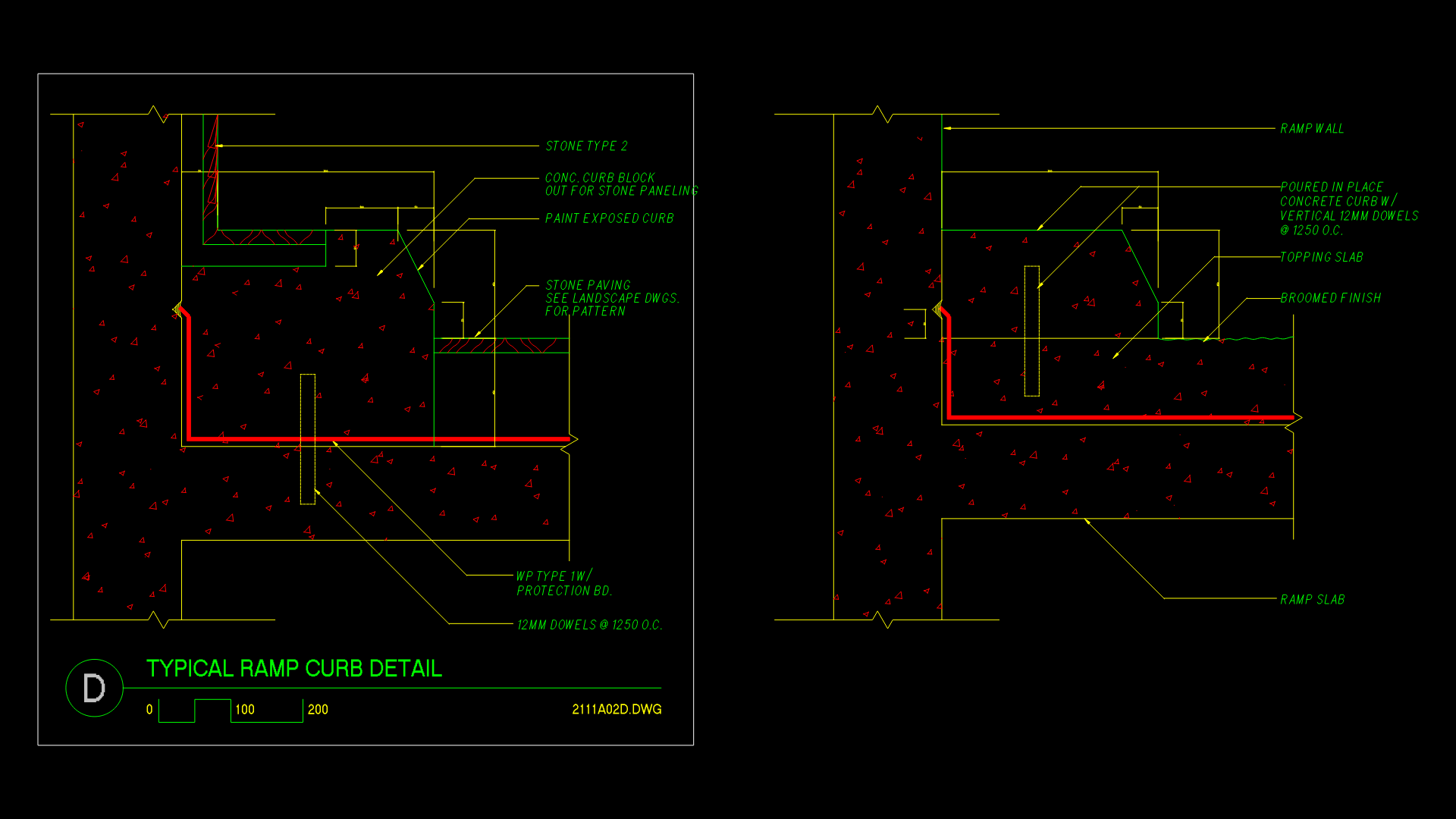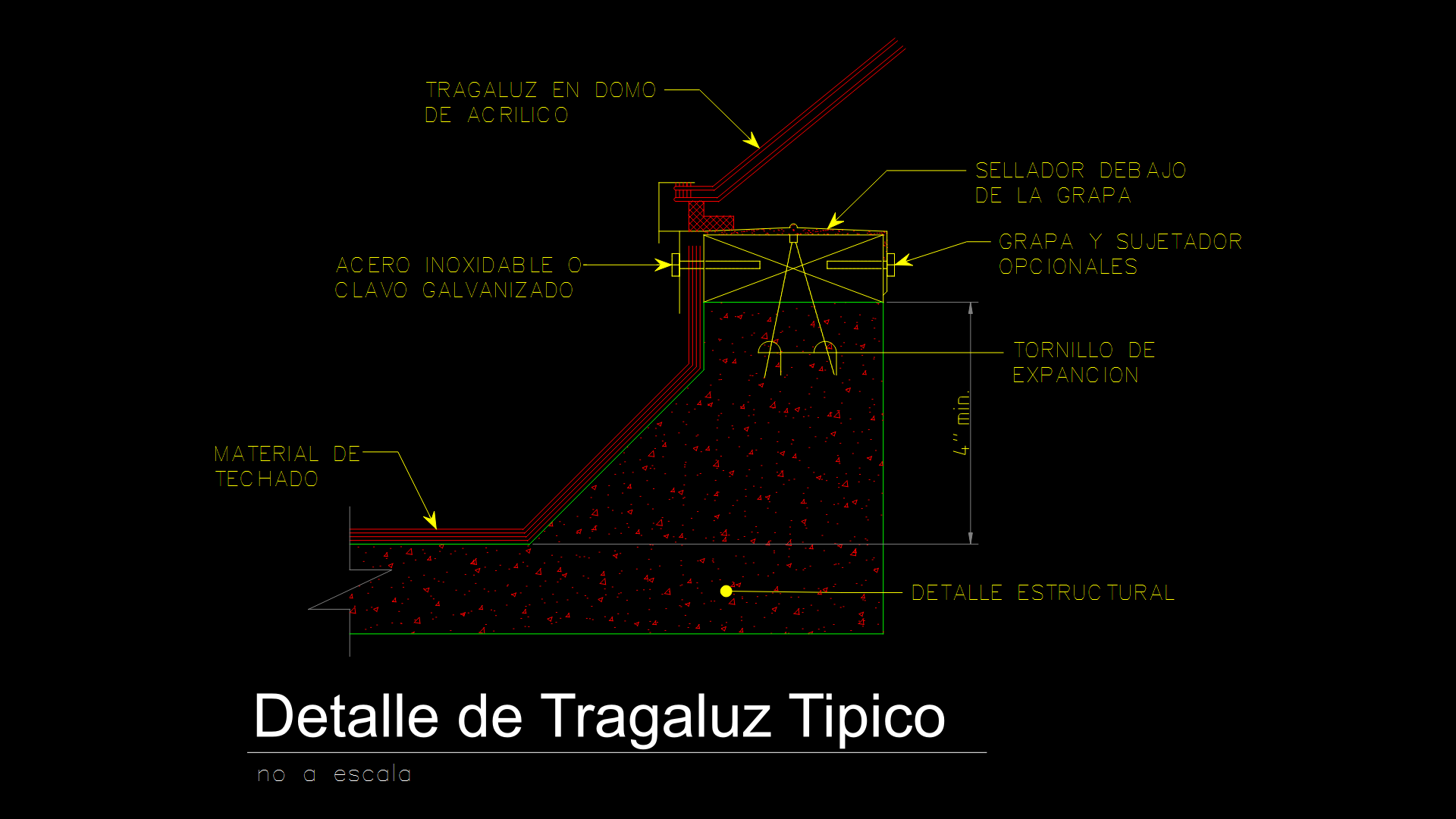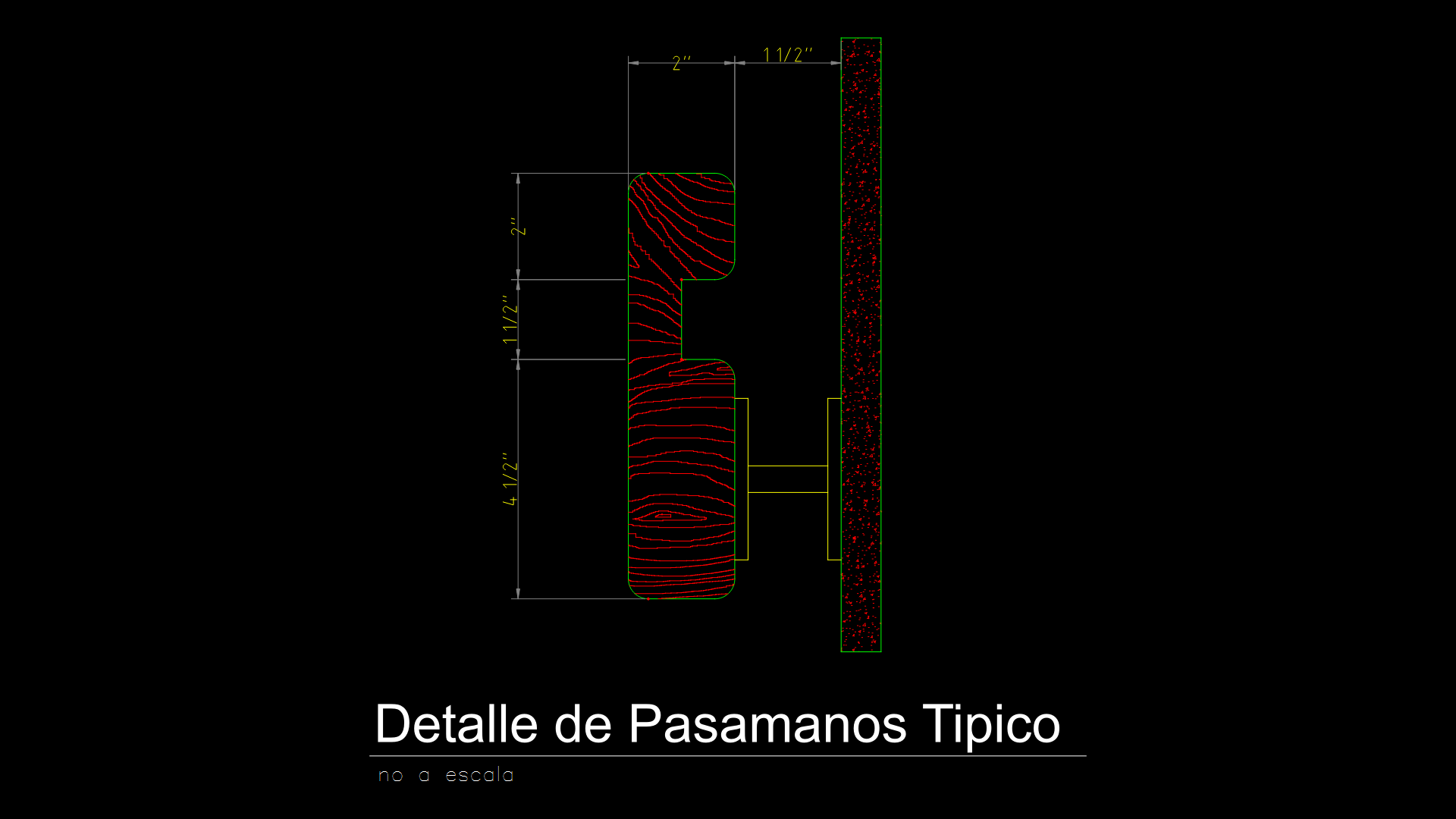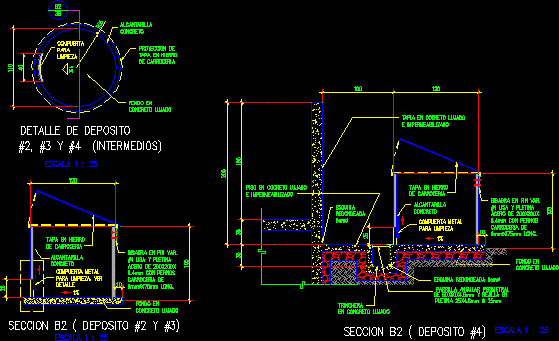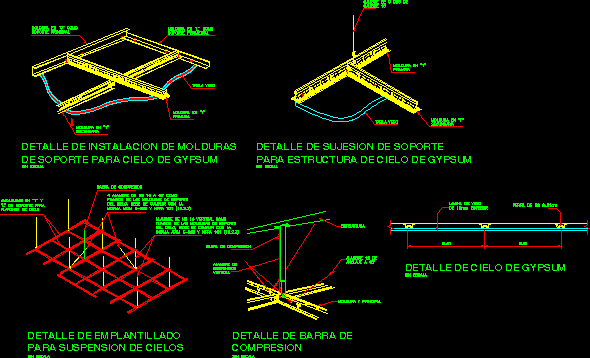Adobe Construction System DWG Block for AutoCAD
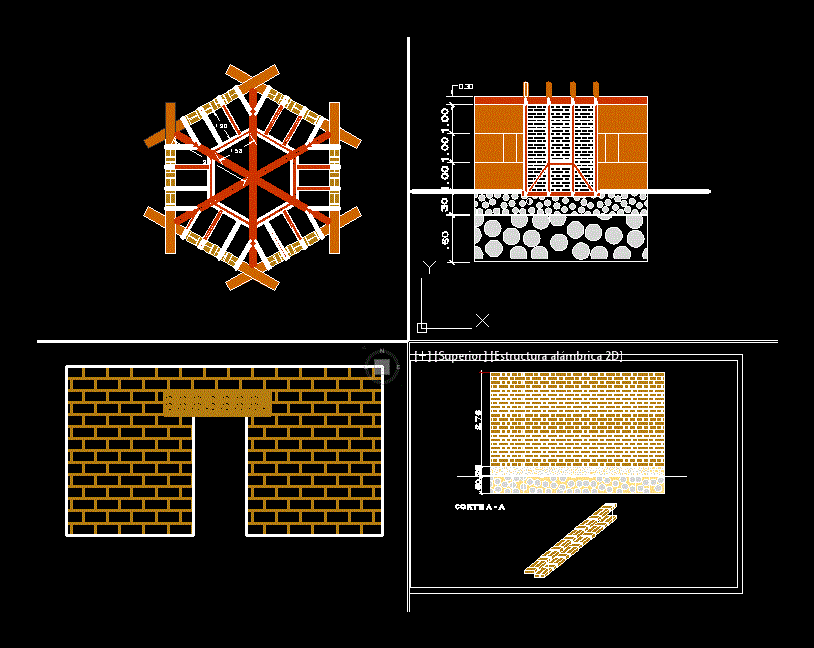
Adobe and thatch construction system, wood deck, cutting and plants
Drawing labels, details, and other text information extracted from the CAD file (Translated from Spanish):
dump for trash, elevator, lobby, elevator, lobby, dump for trash, row, meeting of, buttresses, cut, row, meeting of, buttresses, D.E.P, parqueton mahogany floor, format: color: natural, dining room, floor tiles enamelled porcelain tiles, format: color: beige, terrace, glazed porcelain floor, format: color: bone, kitchen, porcelain floor, format: color: mahogany, study, parqueton mahogany floor, format: color: natural, dorm, Mayolica floor, format: color: cream, parqueton mahogany floor, format: color: natural, dorm, D.E.P, D.E.P, culture, npt, hall, npt, floor tiles enamelled porcelain tiles, format: color: beige, terrace, D.E.P, parqueton mahogany floor, format: color: natural, dining room, glazed porcelain floor, format: color: bone, kitchen, porcelain floor, format: color: mahogany, study, parqueton mahogany floor, format: color: natural, dorm, parqueton mahogany floor, format: color: natural, dorm, Mayolica floor, format: color: cream, D.E.P, D.E.P, parqueton mahogany floor, format: color: natural, dining room, glazed porcelain floor, format: color: bone, kitchen, porcelain floor, format: color: mahogany, study, parqueton mahogany floor, format: color: natural, dorm, Mayolica floor, format: color: cream, parqueton mahogany floor, format: color: natural, dorm, D.E.P, D.E.P, D.E.P, university san martin de porres faculty of engineering architecture architecture, flat:, third-level plan npt .:, student:, carolina spinoza málaga, sheet:, architects:, arq. gorky inns, arq. luis consiglierie, arq. renzo monzon, course:, workshop ix, draft:, housing complex chucuito, floor tiles enamelled porcelain tiles, format: color: beige, terrace, D.E.P, parqueton mahogany floor, format: color: natural, dining room, floor tiles enamelled porcelain tiles, format: color: beige, terrace, glazed porcelain floor, format: color: bone, kitchen, porcelain floor, format: color: mahogany, study, parqueton mahogany floor, format: color: natural, dorm, Mayolica floor, format: color: cream, parqueton mahogany floor, format: color: natural, dorm
Raw text data extracted from CAD file:
| Language | Spanish |
| Drawing Type | Block |
| Category | Construction Details & Systems |
| Additional Screenshots |
 |
| File Type | dwg |
| Materials | Wood |
| Measurement Units | |
| Footprint Area | |
| Building Features | Deck / Patio, Elevator |
| Tags | adobe, autocad, block, construction, construction system, cutting, deck, détails de construction en bois, DWG, holz tür, holzbau details, plants, system, Wood, wood construction details, wooden door, wooden house |
