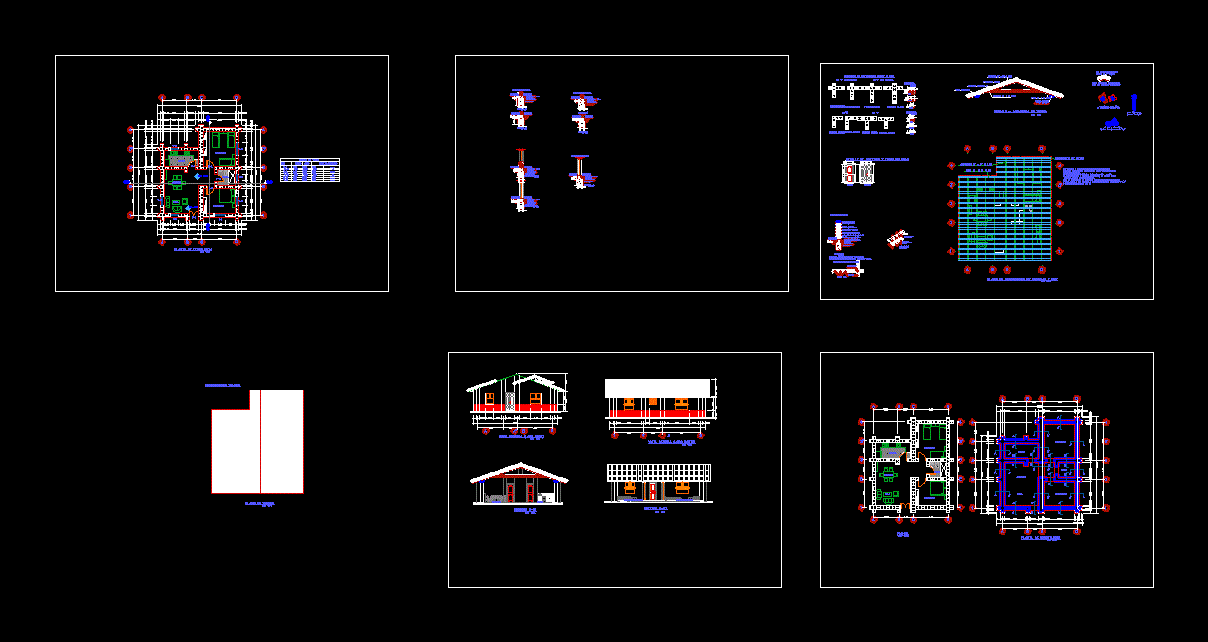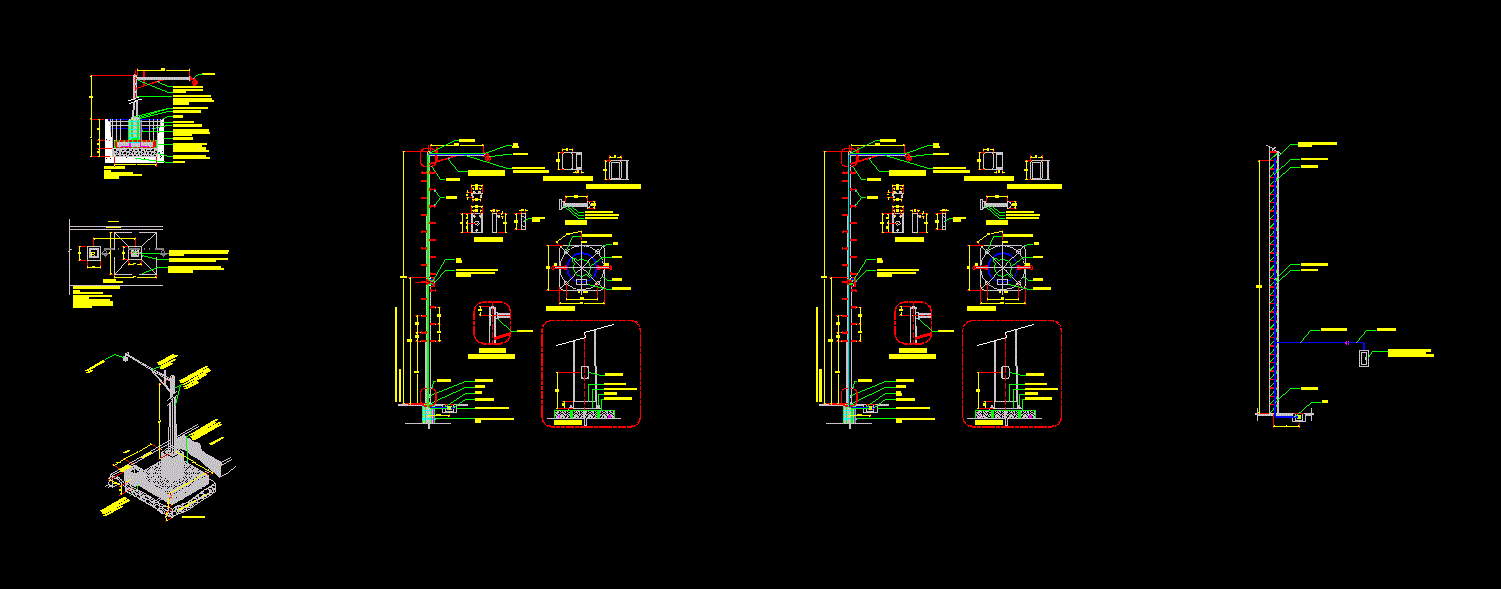Adobe House – 92m2 2D DWG Detail for AutoCAD

Details – specifications – sizing – Construction cuts
Drawing labels, details, and other text information extracted from the CAD file (Translated from Galician):
dettribution plant, machihembrada wood floor, section c- c ‘, section d-, detail of foundations, section b-b’, schematic section, section a-, compacted earth, false concrete floor or floor Stabilized with cement or asphalt, reed or cane crushed: horizontal reinforcement, joints of solera beams to half timber, solera beam, detail on the solera beam floor, mooring details of thresholds and solera beams mooring details reeds of cane: horizontal and vertical, first yarn, second yarn, meeting solution between walls, tanning for whole teas, tanning for medium tarts, v. frontal, plant, v. side, kitchen, ss.hh., bedroom, living room, dining room, foundation plant, bathroom, children’s bedroom, parents bedroom, clay dough, beams necklace, ceramic tile, detail – ceiling armor, in the encounter of parents figar with platinum and bolted, connectors to fix the beam collar with the pair, detail of doors and soleras beams, ceiling plane, roof projection, technical specifications, plane of distribution of straps and torque
Raw text data extracted from CAD file:
| Language | Other |
| Drawing Type | Detail |
| Category | Construction Details & Systems |
| Additional Screenshots | |
| File Type | dwg |
| Materials | Concrete, Wood, Other |
| Measurement Units | Metric |
| Footprint Area | |
| Building Features | |
| Tags | adobe, autocad, bausystem, construction, construction system, covintec, cuts, DETAIL, details, DWG, earth lightened, erde beleuchtet, house, losacero, plywood, sizing, specifications, sperrholz, stahlrahmen, steel framing, système de construction, terre s |








