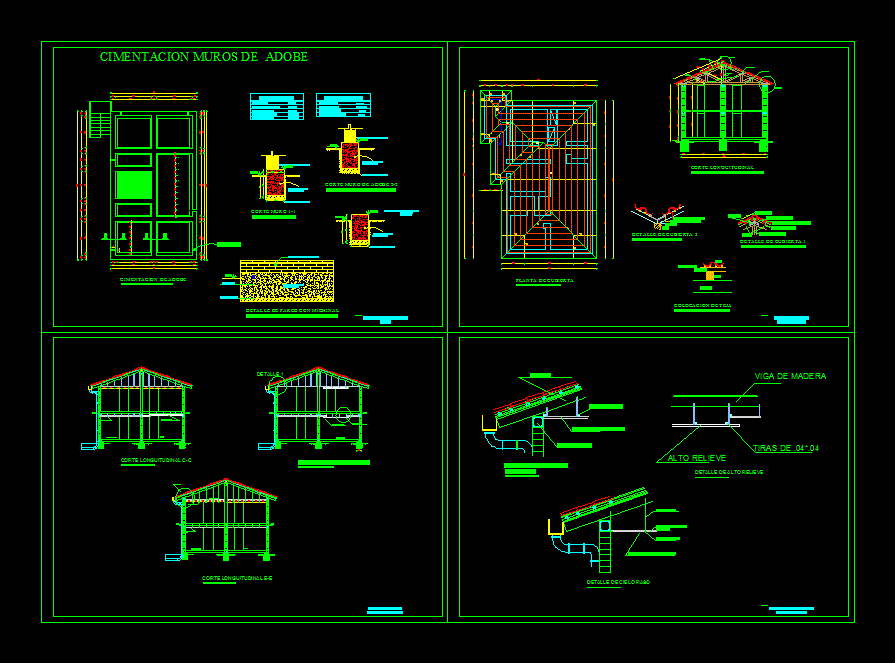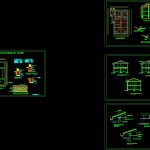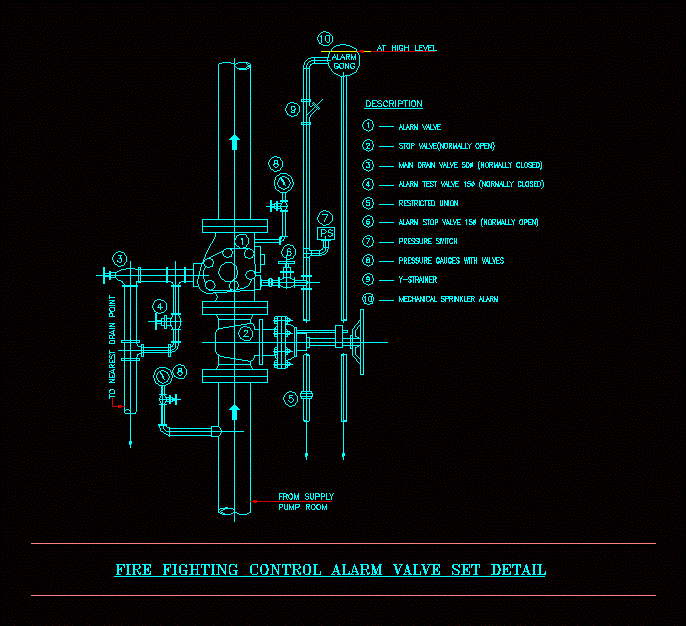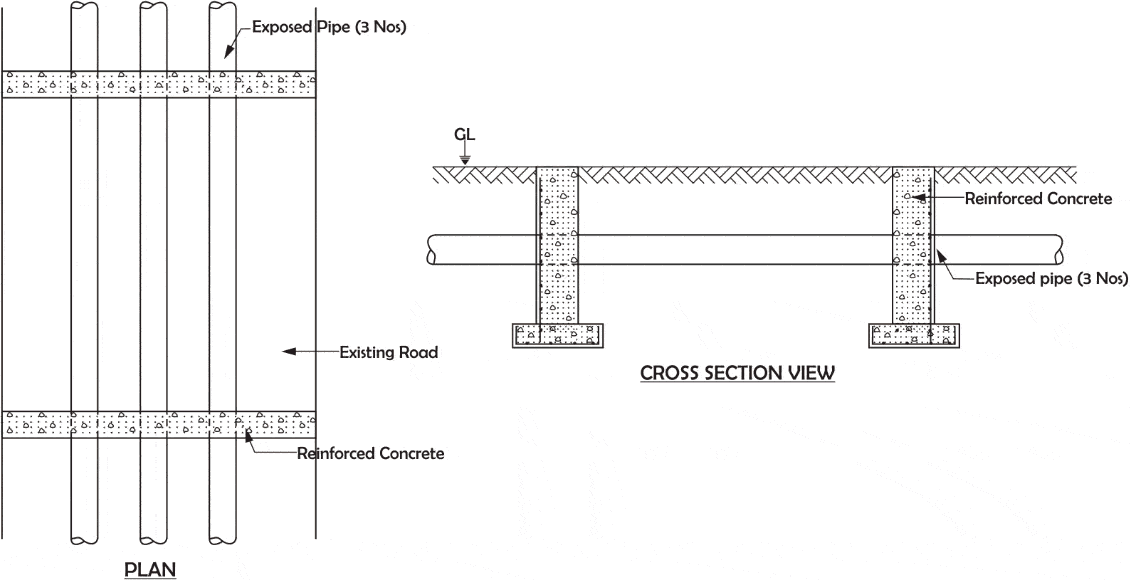Adobe House Walls DWG Detail for AutoCAD

HOUSE 2 LEVELS WITH ADOBE WALLS; FOUNDATION DETAIL, COVERED IN CLAY TILE; ADOBE WALLS AND AUCTIONS IN REINFORCED CONCRETE
Drawing labels, details, and other text information extracted from the CAD file (Translated from Spanish):
peers, king pendulum, I cum, belt, wood strip, industrial tile, platen, beam, belt, eucalyptus strips, industrial tiles, chain, beam, belt, strip, roof tile, tensor, peers, detail, pendolon, platen, strut, roof tile, longuitudinal cut, cover detail, tile placement, cover detail, deck plant, tile roof in adobe walls, contains:, terrocemento basilica stone, n., adobe wall, terrocemento basilica stone, n., adobe wall, terrocemento basilica stone, n., volume of education:, cut wall, cut adobe wall, adobe wall, mortar, stone molon, wall detail with michinal, adobe foundation, michinal, foundation in adobe walls, contains:, adobe walls foundation, excavation box, wall length, depth of excavation, excavation width, excavation volume, volume of eviction, material box, volume of walls, wall length, of basilicas by, of basilicas for walls, wooden beam, wooden beam, mortar mesh kitchen, living room, bas relief, high relief, bedroom, dinning room, wooden beam, mortar mesh kitchen, living room, bedroom, ceiling modules, high relief, wooden beam, stripes of, ceiling iron, stripes of, chain, cover, ceiling modules, asbestos cement board, metal profile, wire, asbestos cement board, longuitudinal cut, detail of ceiling, detail of ceiling union, detail, high relief detail, full false ceiling cuts, detail, construction details false ceiling, contains:
Raw text data extracted from CAD file:
| Language | Spanish |
| Drawing Type | Detail |
| Category | Construction Details & Systems |
| Additional Screenshots |
 |
| File Type | dwg |
| Materials | Concrete, Wood |
| Measurement Units | |
| Footprint Area | |
| Building Features | Deck / Patio |
| Tags | adobe, autocad, bausystem, clay, construction system, covered, covintec, DETAIL, DWG, earth lightened, erde beleuchtet, FOUNDATION, house, levels, losacero, plywood, sperrholz, stahlrahmen, steel framing, système de construction, terre s, tile, walls |








