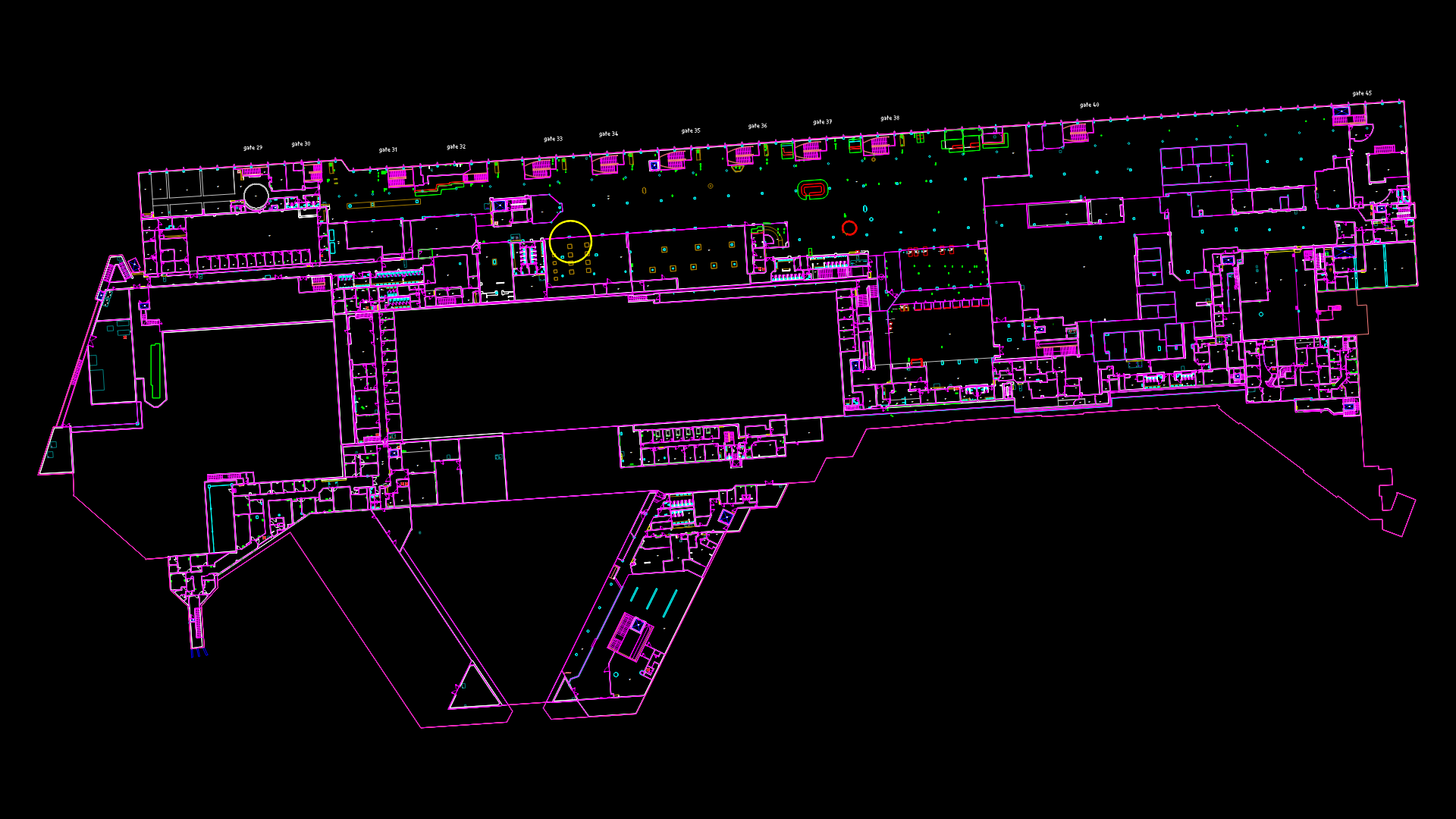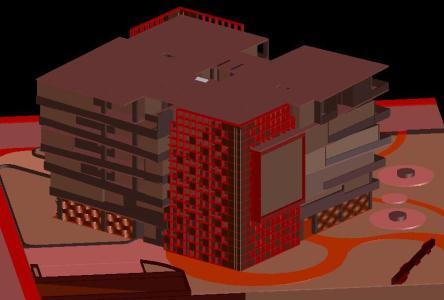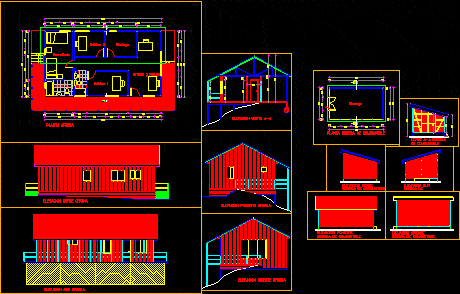Aeronautica Building DWG Block for AutoCAD

Design of Auxiliar building in AIR TERMINAL
Drawing labels, details, and other text information extracted from the CAD file (Translated from Spanish):
sink, ground floor, restaurant kitchen, nursing room, home of machines, control tower, migrants, kitchen restaurant tazas, main branch, clamp, cut, elevation, npt, pvc, ventilation, section, concrete curb, concrete cover , tube with aporatacion, concrete template, tube, tube with contribution, cover, curbstone, plant, ran, wc and sinks high plant, covered pipe with false plafon, martinez diaz jessica, architecture, airport design, advisers: arq. carlos gonzalez arq jose aguilar, details facilities, downstairs high, down, note: the height was raised in drawing to appreciate isometric, top floor, pvc tube, drain, pvc drain, copper tube, pvc tee, isometric control tower, a record, machine room, globe valve, pump, hydropneumatic tank, arrivals, ups, operations, climate control, kitchenette, aeronautics, customer service, file, office, meetings
Raw text data extracted from CAD file:
| Language | Spanish |
| Drawing Type | Block |
| Category | Airports |
| Additional Screenshots |
 |
| File Type | dwg |
| Materials | Concrete, Other |
| Measurement Units | Metric |
| Footprint Area | |
| Building Features | |
| Tags | air, airport, autocad, block, building, Design, DWG, terminal |








