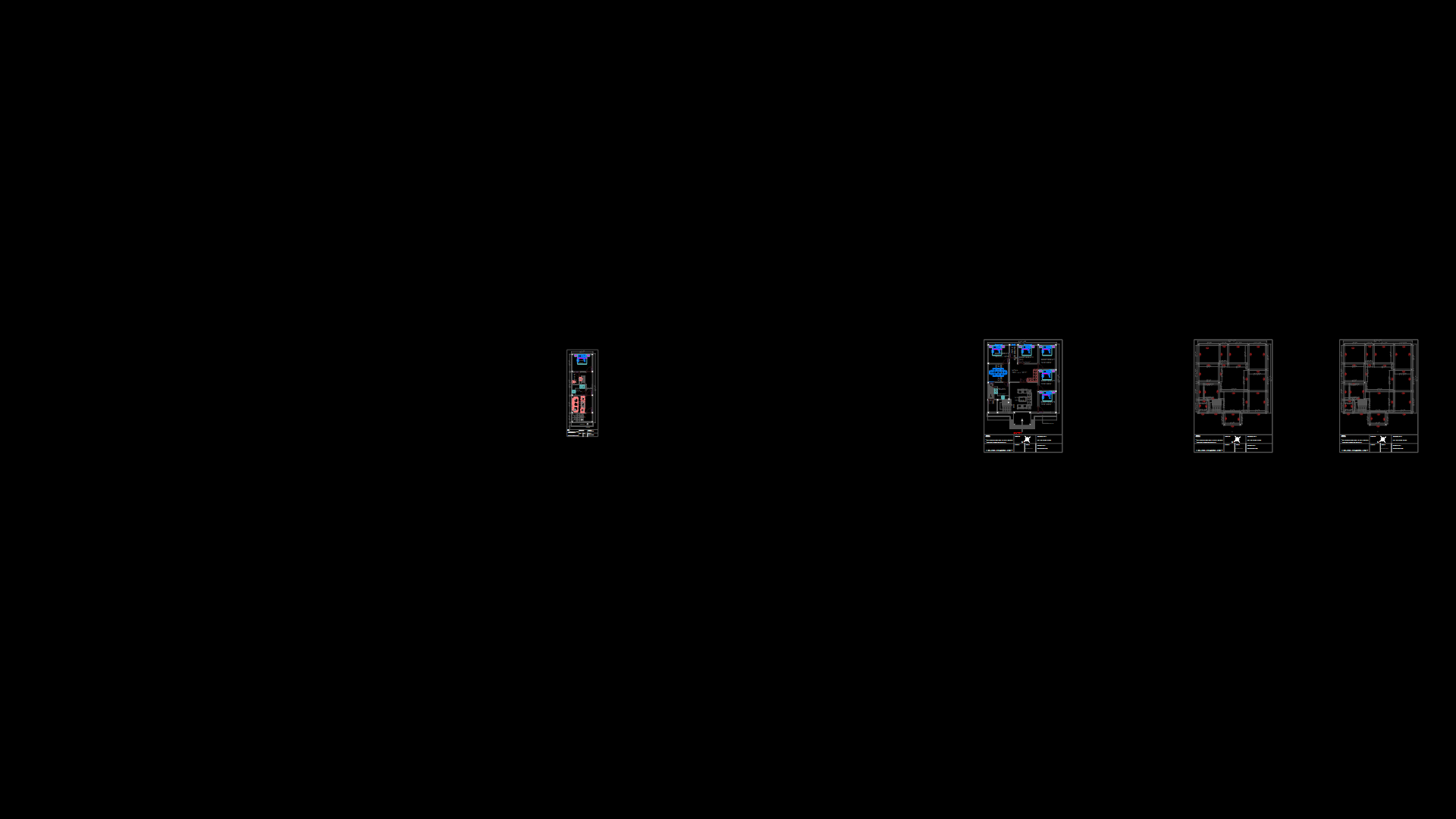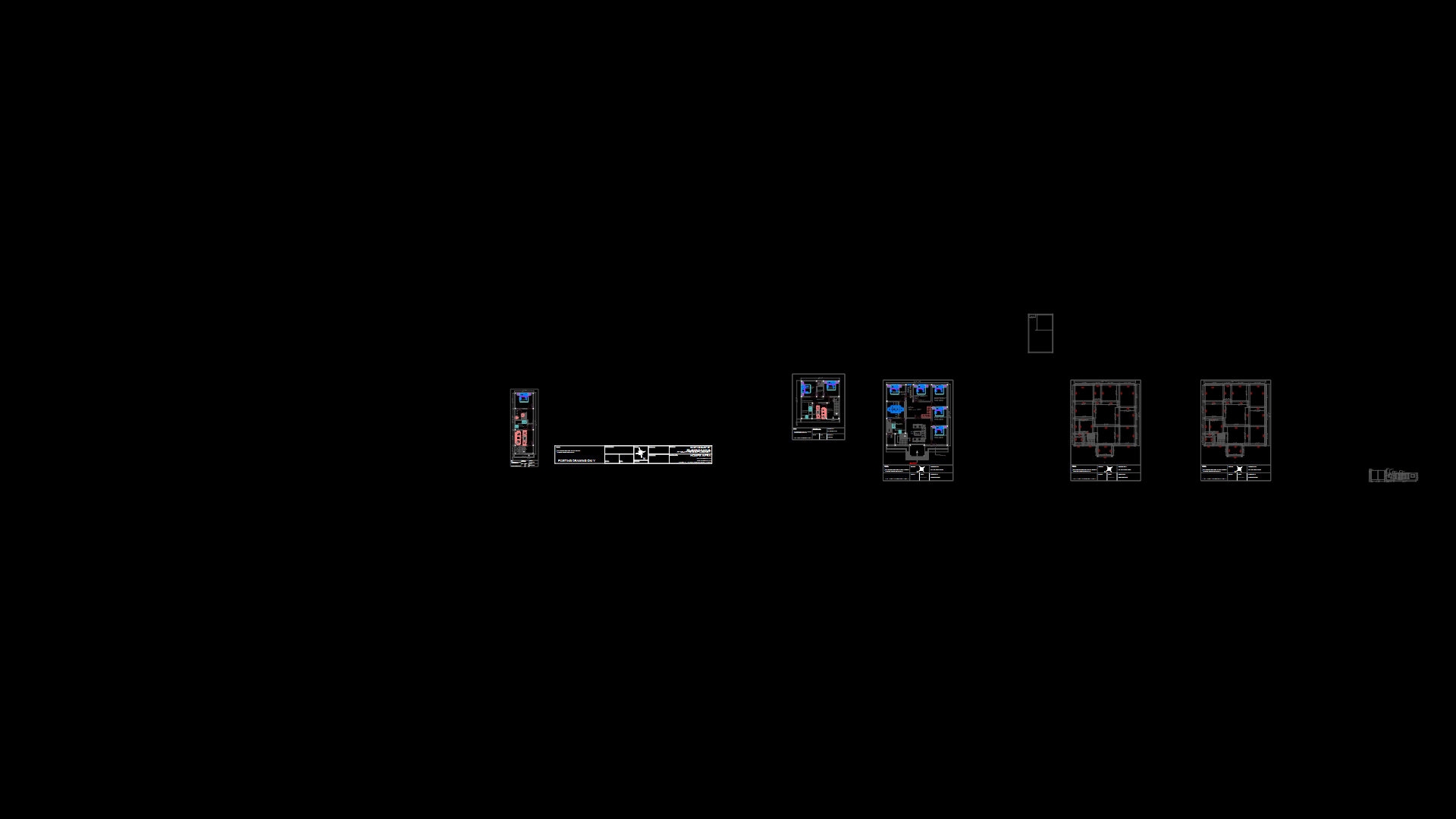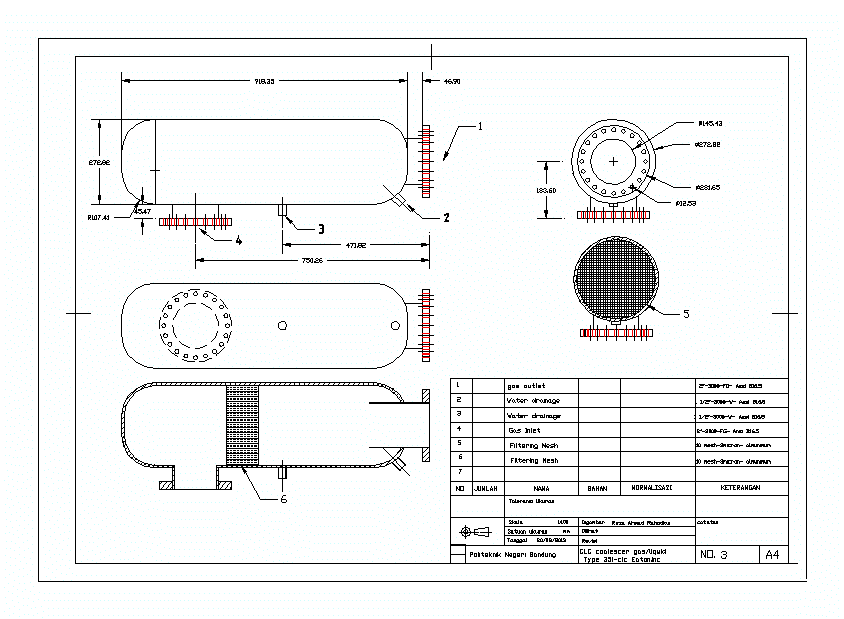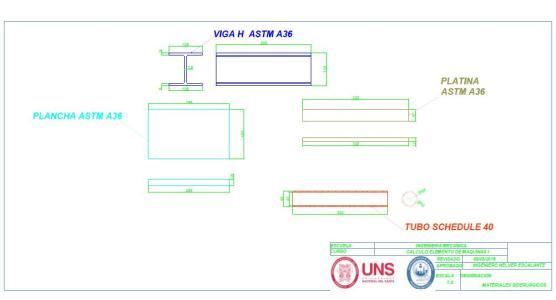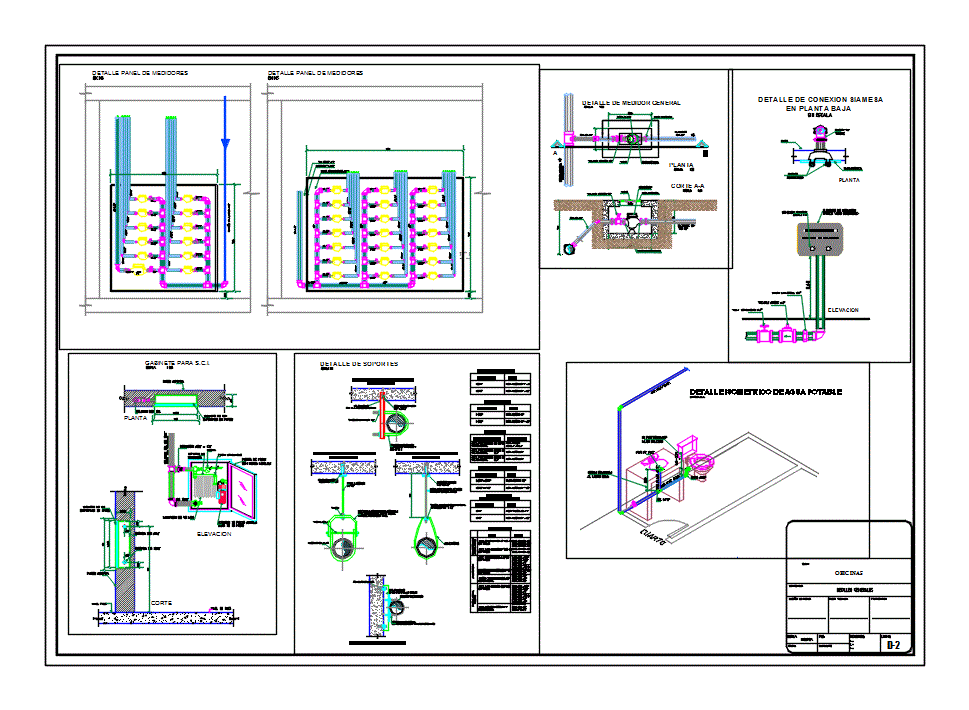Affordable Housing In Adobe Home DWG Block for AutoCAD

Economic Adobe housing. Plants – Views – Cortes
Drawing labels, details, and other text information extracted from the CAD file (Translated from Galician):
npt:, Deduction plant, esc, machihembrada wood floor, path of cºsº, section c ‘, esc, machihembrada wood floor, section of, esc, machihembrada wood floor, detail of foundations, section b ‘, esc, machihembrada wood floor, schematic section, esc, detail of foundations, machihembrada wood floor, path of cºsº, section to ‘, esc, machihembrada wood floor, section b ‘, esc, machihembrada wood floor, detail of foundations, machihembrada wood floor, path of cºsº, section to ‘, esc, machihembrada wood floor, schematic section, esc, machihembrada wood floor, detail of foundations, compacted earth, False floor concrete floor stabilized with asphalt cement, base slats cm., compacted earth, False floor concrete floor stabilized with asphalt cement, base slats cm., door, esc, door, esc, False floor concrete floor stabilized with asphalt cement, base slats of cm., compacted earth, False floor concrete floor stabilized with asphalt cement, base slats cm., compacted earth, False floor concrete floor stabilized with asphalt cement, base slats cm., compacted earth, False floor concrete floor stabilized with asphalt cement, base slats cm., solera beam: crown all the perimeter wood rollina eucalyptus of, whole body of diameter vertical reinforcement, reinforcement mooring: vertical horizontal with galvanized wire no, cane crushed cane: horizontal reinforcement, clay cake with thickness of, mesh thickness of, separated, Joints of half-timbered beams, solera beam, detail on the floor of the solera beam, details of mooring thresholds single beams mooring details reed reinforcements: vertical horizontally, horizontal reinforcement each yarn, whole body of diameter vertical reinforcement, cane crushed cane: horizontal reinforcement, path of cºsº, in with cuff, first spin, second month, first spin, second month, first spin, second month, first spin, second month, meeting solution between walls, tannery for whole tannins, tannery for medium tannins, v. frontal, plant, v. lateral, v. frontal, plant, v. lateral, esc, kitchen, ss.hh., bedroom, room, dining room, kitchen, ss.hh., bedroom, room, dining room, kitchen, ss.hh., bedroom, room, dining room, first spin, esc, second month, esc, foundation plant, esc, kitchen, ss.hh., bedroom, room, dining room, of wide spans high to alleize quantity, front view, esc, side view, esc, section, esc, section, esc, dining room, bath, children’s bedroom, fathers bedroom, mooring of single beams with galvanized wire no, par, knuckle, clay dough, extra carrier, straps, beams necklace, ceramic tile, roof armor detail, esc, the straps fixed with nails of the pair, In the encounter of the parents I figured with bolted platinum, connectors for fixing the beam necklace with the pair, pair the knuckle set with pins, to figure out how to use bolts, detail of doors soleras beams, ceiling plane, esc, par, straps, roof projection, technical specifications, The tijerales straps will be of wood eucalyptus sawn previously treated
Raw text data extracted from CAD file:
| Language | N/A |
| Drawing Type | Block |
| Category | Construction Details & Systems |
| Additional Screenshots |
 |
| File Type | dwg |
| Materials | Concrete, Wood |
| Measurement Units | |
| Footprint Area | |
| Building Features | Car Parking Lot |
| Tags | adobe, affordable, autocad, bausystem, block, construction system, cortes, covintec, DWG, earth lightened, economic, erde beleuchtet, home, Housing, losacero, plants, plywood, sperrholz, stahlrahmen, steel framing, système de construction, terre s, views |
