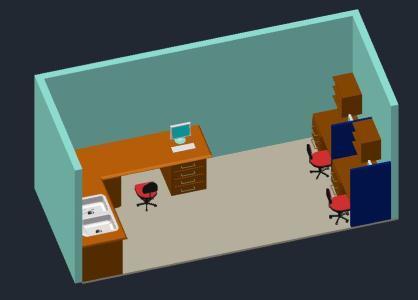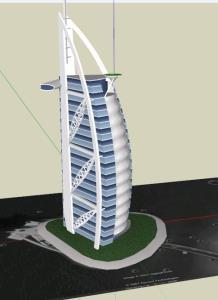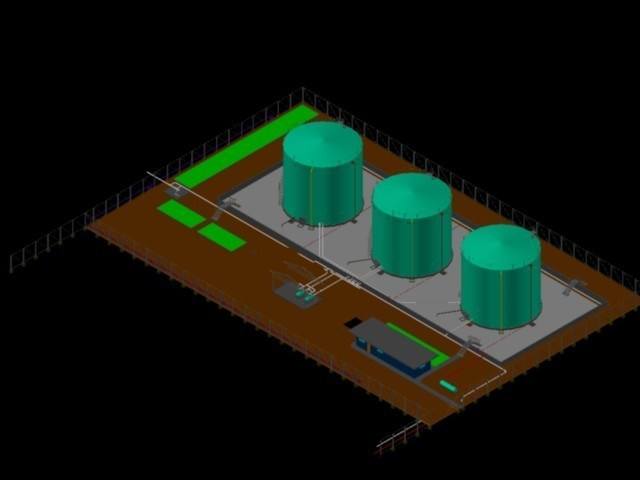Agency Crnel Mendoza With Plan Evacuation And Security DWG Plan for AutoCAD
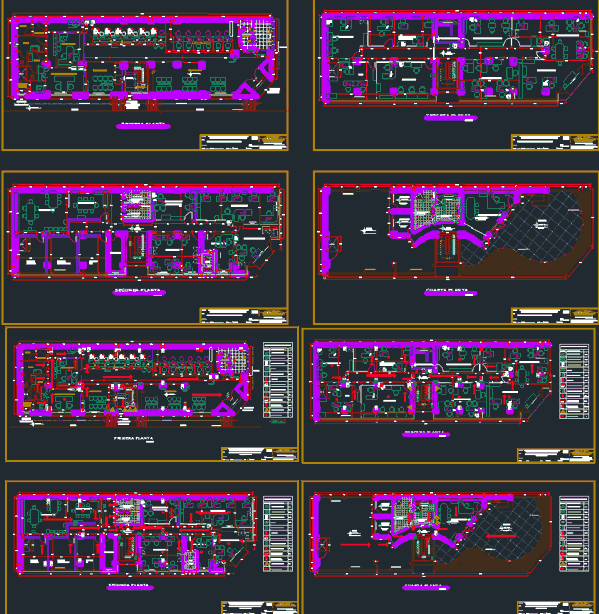
PLAN PLANT ONE LEVEL OF CORONEL MENDOZA AGENCY , MUNICIPAL BOX OF TACNA; IT HAS FURNITURE. MEASURED.PLAN OF EVACUATION AND SECURITY
Drawing labels, details, and other text information extracted from the CAD file (Translated from Spanish):
a r c u u c t u r a c e h e r e n t. . ., consultants and general contractors, exit, safe zone in cases of earthquake, first aid, extinguisher, c.a.c.i, warning, sound, cap. max., g.y.v., plane :, location :, dib. cad :, esc :, date :, distribution plan: first floor, tacna – peru, place: avenue coronel mendoza, tacna district, tacna province. tacna department, project:, revised:, approved: Geber Jetsun David Yabar Vega., architecture projects, engineering and urbanism., ss.hh males, ceramic floor, deposit, ss.hh ladies, forklift, project. empty, terrace, and colored, burnished polished cement, patio, hall, technical inspection of security in civil defense, agency colonel mendoza de la cmact – tacna, distribution plan: second floor, distribution plan: third floor, distribution plan : fourth floor, fourth floor, secondary, entrance, ramp, metal sliding door, sidewalk, rolling metal window, service, public lighting post, risk management, head of oci, ss.hh, office of oci, servers, window glass, glass partition, committee room, first floor, second floor, compliance, third floor, glass door, rolling door, projection. flown, main, file, credits, meeting room, intelligence area, attention officer area, credit area, marketing area, operations, oci, risk area, oym, planning, savings area, credit analysts , waiting room, eticketera, ATM, looby of cashier, area of, mantenim., servicaja module, automatic wallet, windows, alt, scroll lock, caps lock, num lock, ent, ctrl, int, blo, end, sup, ins, ini, block, esc, archivists, closet, administration, vault, anteboveda, file of, records, and accounts, sshh, security, officer’s office, head of credit, cashier’s office, and operations, public , relations office, roof, symbol, description, safety zone, staircase exit, signage legend, emergency lights, smoke detector, fire alarm, central alarm, electric risk, pedestrian exit, maximum capacity, safety flowchart and evacuation: stroboscopic, alarm a sonora, —, evacuation route
Raw text data extracted from CAD file:
| Language | Spanish |
| Drawing Type | Plan |
| Category | Office |
| Additional Screenshots |
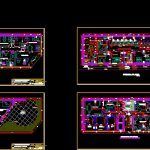 |
| File Type | dwg |
| Materials | Glass, Other |
| Measurement Units | Metric |
| Footprint Area | |
| Building Features | Deck / Patio |
| Tags | agency, autocad, banco, bank, box, bureau, buro, bürogebäude, business center, centre d'affaires, centro de negócios, DWG, escritório, evacuation, furniture, immeuble de bureaux, la banque, Level, mendoza, municipal, office, office building, plan, plant, prédio de escritórios, security, symbols, Tacna |



