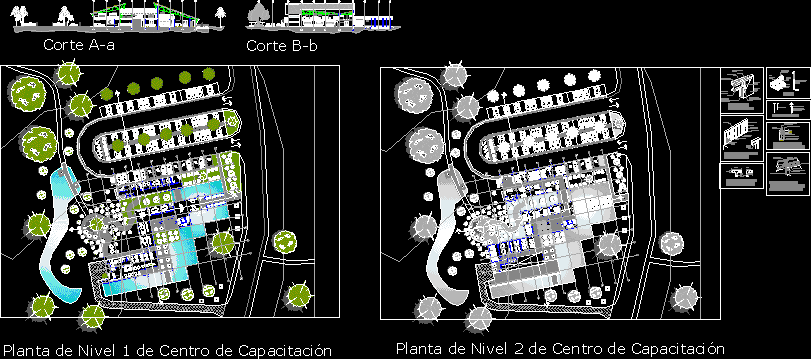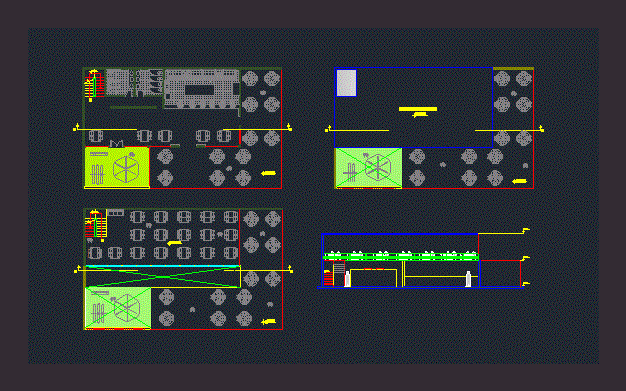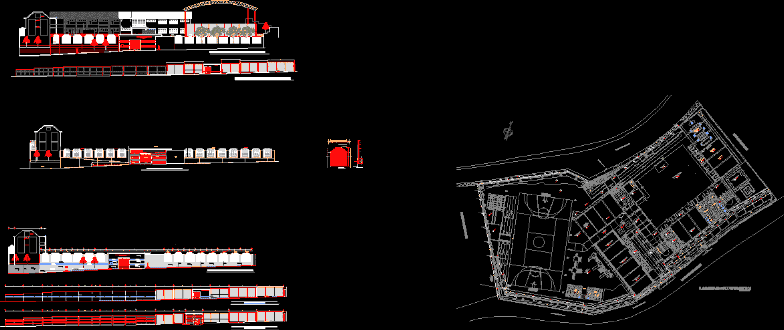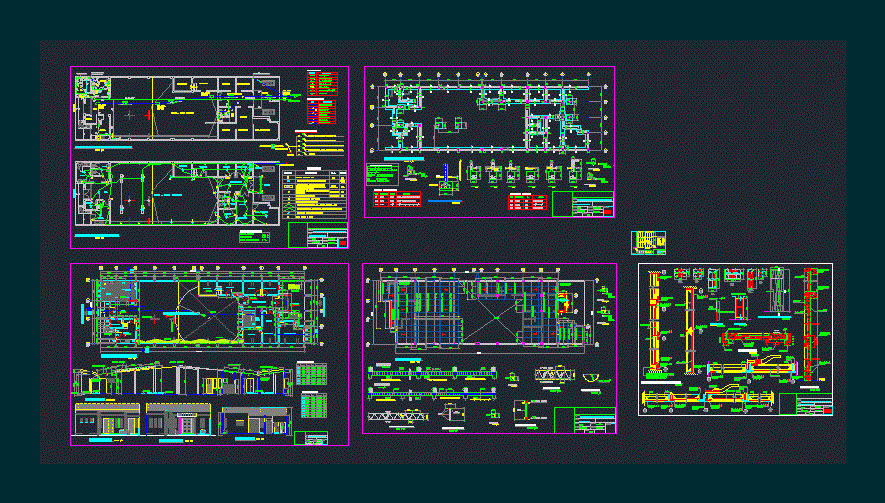Agribusiness Training Center DWG Detail for AutoCAD

Contains 2 floors, 2 cuts and structural details.
Drawing labels, details, and other text information extracted from the CAD file (Translated from Spanish):
pump, filter, chlorinator, return to pool, pool supply line, filter cleaning water to drain, bottom line, line of skimmers and vacuum cleaners, metal anchor plate, anchor bolts, concrete base, nail steel, sheet joints, joining wall corners in the second level, fixing walls, anchors, reinforcement for door and window lintels, composite lintel beam, horizontal reinforcement, second level floor fixing, anchor piece, intermediate post , brace, main post, double sill, beam lintel for doors and windows, modular vertical post for lintel beam anchoring, hole for fixing, reinforcement plates in wall intersection, anchoring detail of roof structure with coffered ceiling to the wall, angular platen, coffered piece, roof sheet, nailer, water mirror cellar, assistants, direction, employees kitchenette, meeting room, ss women, s.s. men, reception, waiting room, concierge, teacher’s lounge, games room, s.s. employees, counter, administrator, preparation area, employees’ kitchen, lockers, upstairs, meat cellar, vegetable and fruit cellar, can and container cellar, toilet, electro-mechanical cellar, electrical cellar, bathroom, machine room , employee income, food elevator, loading and unloading, terrace, audiovisual, biology classroom, chemistry classroom, warehouse, classroom label, classroom decoration, low, computer lab, chemistry lab, genetic lab, lab of seeds, laboratory of biology, classroom of genetics, classroom of seeds, photocopier and library, double height, laboratory of design, emergency stairs, parking, recreation, cafeteria, recreation, court bb, court aa
Raw text data extracted from CAD file:
| Language | Spanish |
| Drawing Type | Detail |
| Category | Schools |
| Additional Screenshots |
 |
| File Type | dwg |
| Materials | Concrete, Steel, Wood, Other |
| Measurement Units | Metric |
| Footprint Area | |
| Building Features | Garden / Park, Pool, Elevator, Parking |
| Tags | autocad, center, College, cuts, DETAIL, details, DWG, floors, library, school, structural, training, university |








