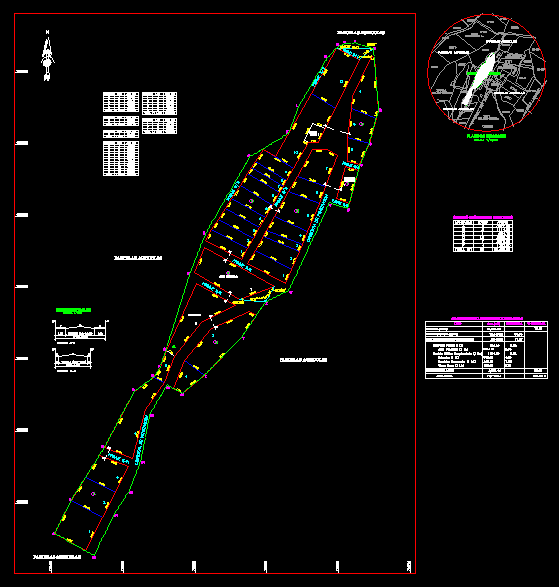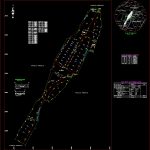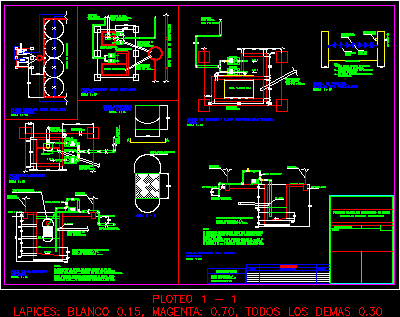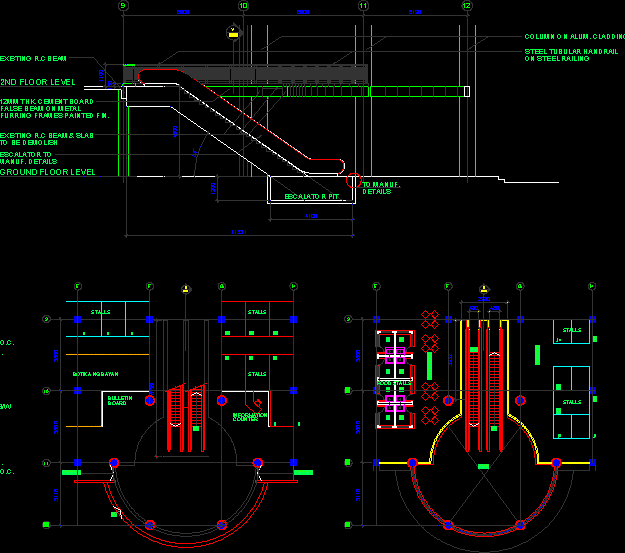Ah Pamnpa La Grama – DWG Block for AutoCAD

PAMPA LA GRAMA – Plane -( in batches – Perimetric – Layout)
Drawing labels, details, and other text information extracted from the CAD file (Translated from Spanish):
u.c., holy drain iii friar, san bartolo channel, channel, holy channel, laundry drain, san bartolo channel, laundry drain, area ha., area, area ha., knight avila gonzalo catalino, area ha., area, carlos castillo de la cruz, u.c., area ha., area, area ha., according to fernando yataco rodriguez, area, area ha., meza rodriguez pedro hermes, area, carlos castillo de la cruz, area ha., area, romero tafur cristina, poultry, service, others, Finnish, sports area, education, communal, passage, penetration road, passage, penetration road, passage, Apple, lot, area, total, lots, Apple, lot, area, total, lots, Apple, lot, area, total, lot, Apple, lot, area, total, lots, Apple, lot, area, total, lots, Apple, lot, area, total, lots, total area, area of circulation, communal services, complementary public services, area of urban equipment, living area, useful area, general, partial, area, use, general distribution table of areas, sports area, public recreation, agricultural plots, scale, location map, education, other purposes, section, variable, section, variable, apples, lots, areas, total, abstract picture of apples, passage, u.c., laundry drain, san bartolo channel, area ha., area ha., u.c., area ha., area, area ha., poultry, passage, penetration road, passage, agricultural plots, a.h., pampas grass, road sections, scale, scale, location map, vertex, side, distance, ang. internal, East, north, total, pampas grass, area, perimeter ml., technical data box, ah, agricultural plots, coordinates, reference point, the plot with u.c., between the plot with u.c., p.r., distance ml., agricultural plots, u.c., laundry drain, san bartolo channel, area ha., area ha., u.c., area ha., area, area ha., poultry, passage, penetration road, passage, penetration road, passage, passage, agricultural plots, a.h., pampas grass
Raw text data extracted from CAD file:
| Language | Spanish |
| Drawing Type | Block |
| Category | City Plans |
| Additional Screenshots |
  |
| File Type | dwg |
| Materials | Other |
| Measurement Units | |
| Footprint Area | |
| Building Features | Car Parking Lot |
| Tags | ah, autocad, batches, beabsicht, block, borough level, DWG, la, layout, perimetric, plane, political map, politische landkarte, proposed urban, road design, stadtplanung, straßenplanung, urban design, urban plan, zoning |








