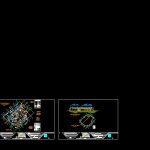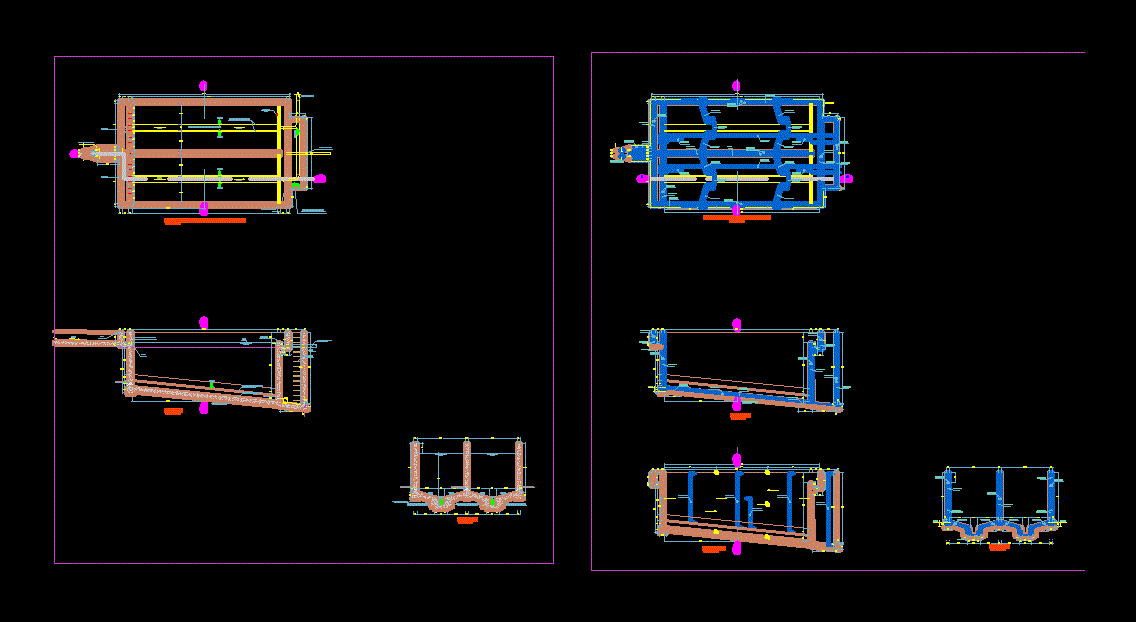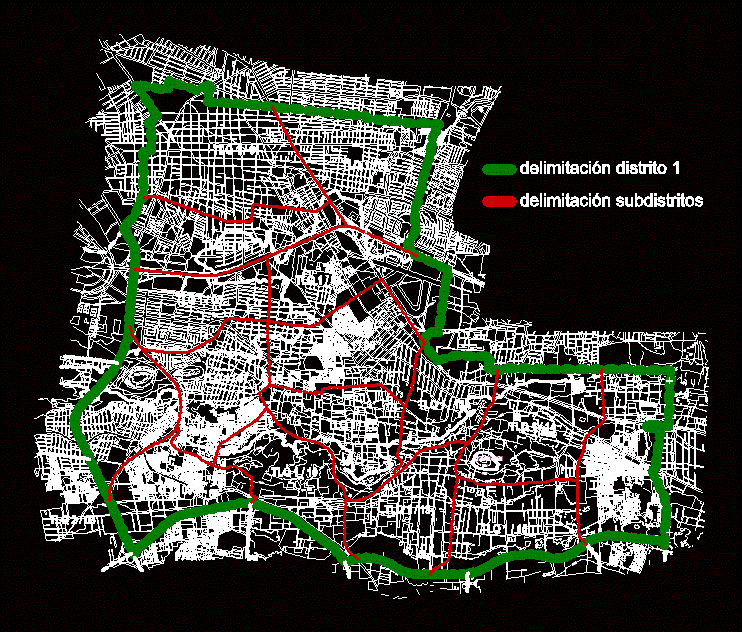Air Conditioner DWG Block for AutoCAD

Archive PLANT IS AN ARCHITECTURAL REGIONAL LIBRARY. PROPOSAL WITH AIR CONDITIONING WITH ALL limb rubs AND SPECIFICATIONS AND HAS A CUT ARCHITECTURAL WHICH THE AIR CONDITIONER IS APPRECIATED.
Drawing labels, details, and other text information extracted from the CAD file (Translated from Spanish):
name of the plane, scale, nomenclature, advanced facilities plan, dimension, library, plan, meters, luis canales patiño, architecture, school, jonathan martinez ibarra, architectural projects vi, architect, north, matter, faculty, first name, project’s name, group, date, graphic scale, hilda idlia garcia compete, men’s sanitary, women’s health, n.p.t., DC., undisclosed health care, return air, supply air, supply air, return air, F. effective., registry, men’s sanitary, women’s health, n.p.t., DC., undisclosed health care, reception, main hall, wardrobe, concession, area of how many stories, query area, children’s reading room, children’s collection, lobby, capacity of people, lobby, main reading room, Cafeteria, Nursing, Braille collection, emergency exits, lobby, n.p.t., warehouse, capacity people, kitchen, entry, metal detector, multipurpose room, emergency exits, capacity for children, n.p.t., capacity for people, n.p.t., main collection, capacity for people, n.p.t., dais, n.p.t., projection room, capacity people, n.p.t., quarter, projection, control, emergency exits, n.p.t., pcm, pcm, pcm, pcm, pcm, pcm, pcm, pcm, pcm, pcm, pcm, f.m., pcm, pcm, pcm, pcm, pcm, pcm, pcm, pcm, pcm, pcm, f.m., pcm, pcm, pcm, pcm, pcm, pcm, pcm, pcm, pcm, pcm, advanced facilities plan, esc., f.m., name of the plane, scale, nomenclature, installation plan, dimension, library, plan, meters, yep barrutieta oscar ivan, architecture, college, jonathan martinez ibarra, advanced facilities, architect, north, matter, faculty, first name, project’s name, group, date, graphic scale, location, av. college, palenque, hill of the table, name of the plane, scale, nomenclature, cut installations, dimension, library, plan, meters, yep barrutieta oscar ivan, architecture, college, jonathan martinez ibarra, advanced facilities, architect, north, matter, faculty, first name, project’s name, group, date, graphic scale, location, av. college, palenque, hill of the table, lts. air equipment, expansion tank, bomb, F. met., F. effective., this is the last modification, pcm, low duct, s.n.p.t., pcm, pcm, pcm, pcm, pcm, pcm, pcm, pcm, pcm, pcm, pcm, s.n.p.t., low duct, pcm, pcm, pcm, pcm, pcm, pcm, pcm, pcm, pcm, pcm, pcm, pcm, pcm, pcm, pcm, pcm, pcm, pcm, pcm, pcm, pcm, pcm, pcm, pcm, pcm, pcm, pcm, pcm, p. c. i., low duct, n. table, pcm, s.n.p.t., low duct, pcm, low duct, s.n.p.t., pcm, pcm, pcm, pcm, pcm, pcm, pcm, pcm, pcm, pcm, pcm, liquid filling, low duct, s.n.p.t., pcm, pcm, low duct, s.n.p.t., pcm, s.n.p.t., low duct, pcm, pcm, pcm, pcm, pcm, pcm, pcm, pcm, pcm, pcm, pcm, pcm, sealed, door, pcm, e.g., pcm, low duct, s.n.p.t., pcm, pcm, pcm, pcm, pcm, s.n.p.t., low duct, s.n.p.t., low duct, pcm, pcm, pcm, pcm, low duct, s.n.p.t., pcm, pcm, low duct, s.n.p.t., pcm, pcm, pcm, pcm, pcm, pcm, pcm, pcm, pcm, pcm, warehouse, pcm, pcm, pcm, dinning room, heating area, neck, pcm, pcm, pcm, office, lock, instrumentation, neck, pcm, pcm, laminate, flow, microbiology, pcm, pcm, pcm, pcm, pcm, laboratory, pcm, pcm, pcm, samples, retention, pcm, pcm, pc
Raw text data extracted from CAD file:
| Language | Spanish |
| Drawing Type | Block |
| Category | Climate Conditioning |
| Additional Screenshots |
 |
| File Type | dwg |
| Materials | |
| Measurement Units | |
| Footprint Area | |
| Building Features | Car Parking Lot |
| Tags | air, air conditioning, air conditionné, ar condicionado, architectural, autocad, block, conditioner, conditioning., DWG, installation, klimaanlage, library, plant, proposal, regional |







