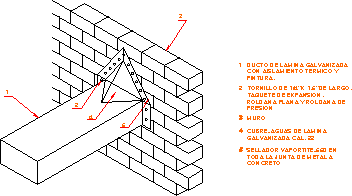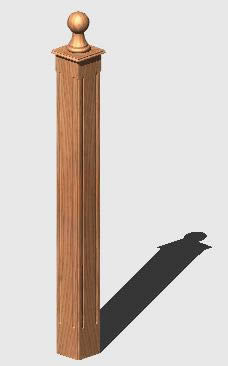Air Conditionig Details DWG Detail for AutoCAD
ADVERTISEMENT

ADVERTISEMENT
Conduits walls crossing
Drawing labels, details, and other text information extracted from the CAD file (Translated from Spanish):
Detail of watersheds in the passage of duct through walls., detail, unscaled, Flat pulley bolt of pressure pulley, Wall, Of galvanized sheet lime., Sealant on all concrete metal gasket, Galvanized sheet duct with thermal insulation paint.
Raw text data extracted from CAD file:
| Language | Spanish |
| Drawing Type | Detail |
| Category | Climate Conditioning |
| Additional Screenshots |
 |
| File Type | dwg |
| Materials | Concrete |
| Measurement Units | |
| Footprint Area | |
| Building Features | |
| Tags | air, air conditioning, air conditionné, ar condicionado, autocad, conduits, crossing, DETAIL, details, DWG, klimaanlage, walls |







