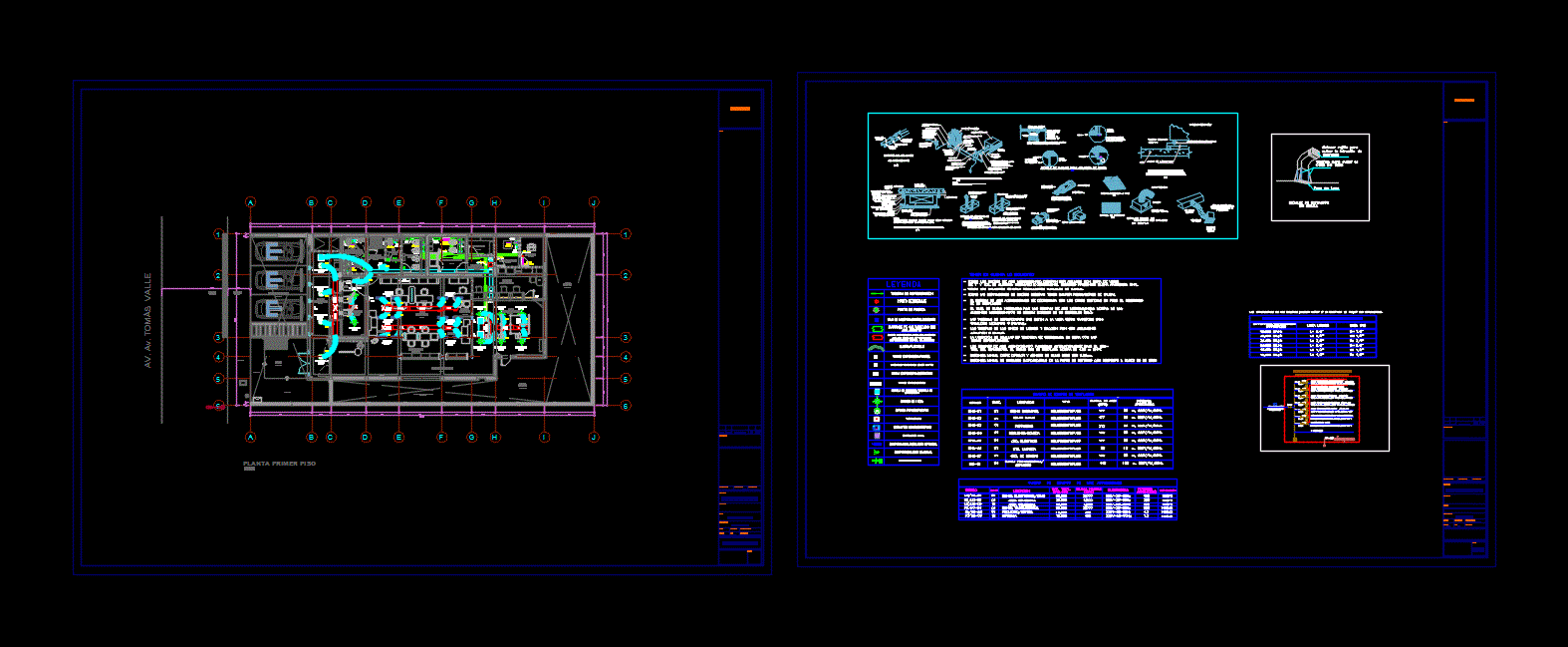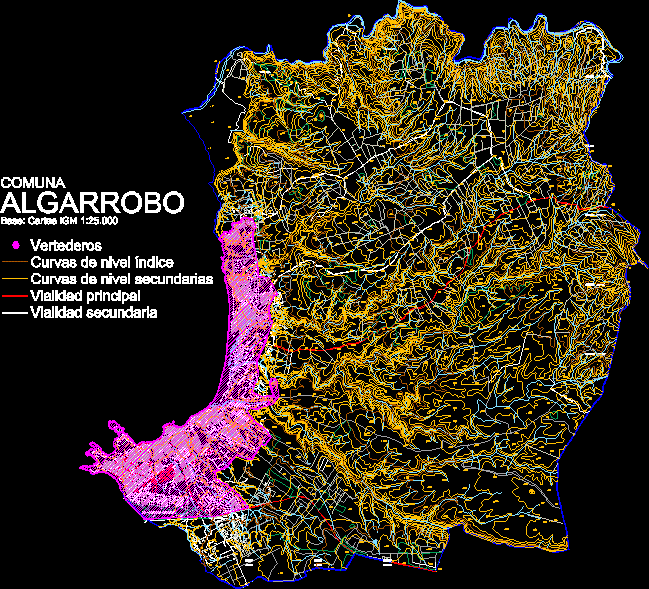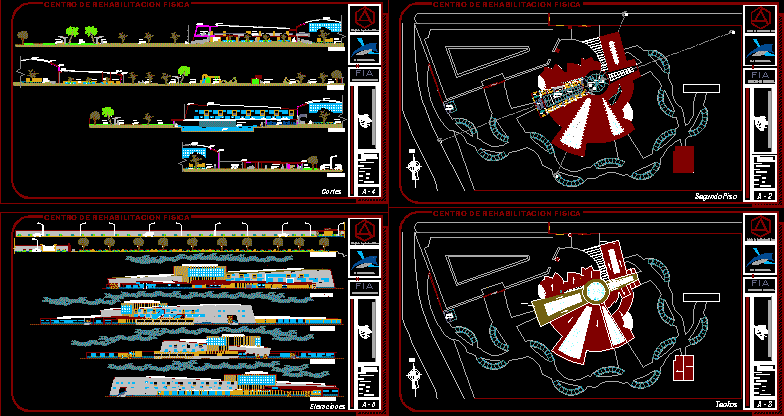Air Conditioning Banking Agency DWG Block for AutoCAD

AIR CONDITIONING SYSTEM
Drawing labels, details, and other text information extracted from the CAD file (Translated from Spanish):
npt, npt, at each corner of the unit, the supports indicated in this detail will be installed, installation detail of fan coil units, auxiliary tray, for condensate, auxiliary tray, drainage pipe, of condensate., drainage pipe, double nut, galvanized shaft, galvanized, note:, supply, duct of, trap, earthenware, concrete, made of, of thickness., vibration insulation, galvanized rod, with thread, expansion pad, keep going., roof plant, esc, av. av. tomas valley, rooftop, floor brick pastry, npt, floor brick pastry, npt, floor brick pastry, npt, floor brick pastry, npt, floor brick pastry, npt, wall of, cubicle atm’s, n.p.t., transactional zone, npt, infosala, cto. electric, npt, desks, office manager, npt, electronic banking, npt, sales advisors, wait, cleaning room, s.h. women, npt, pyme, back office corridor, npt, spo, printer, atm, n.p.t., wait, refreshment, npt, s.h. disabled men, berm, av. av. tomas valley, atrium, n.p.t., commercial area, n.p.t., npt, public corridor, npt, pyme, npt, esc, yard, n.p.t., cubicle access pumps, n.p.t., parking lot, n.p.t., back office corridor, npt, window area, ramp, Talamoye, sidewalk, n.p.t., yard, n.p.t., polished concrete, atm deposit, at future, floor first floor, general plan, phase:, cod. flat:, scale:, review:, date:, flat:, description, rev no, rev, date, approve, by, note:, cod. draft:, specialty:, air conditioning, owner:, draft:, address:, bank agencies, sheet:, Dominican agency, floor first floor, drew by:, designed by:, reviewed by:, air conditioner box, code, cant, chap. total, nominal flow, electricity, power, Location, condition, banking, new, new, new, conditioned environments should not exceed decibels, of its installation, the air conditioning system will be coordinated with the other systems throughout the route, the level of noise produced by air-conditioning equipment within the, take into account the following:, armaflex similar., metal gutters drywall., the cooling pipes in sight shall be covered with., the lines of the suction liquid lines will go insulated, other specialties., trol of the same that will be installed height of snpt., The location of grids is tentative and will be coordinated with the, the air conditioners operate automatically under the, legend, cooling pipe, drainage point, point of strength, rigid galvanized sheet duct insulated with glass wool with aluminum foil coating, flexible pipe, pass control box for equipment, uninsulated galvanized faith pipeline, fan coil evaporator unit, ued, decorative evaporator unit, condensing unit, return grid extraction grid, road diffuser, split duct evaporator unit, all diffusers will have manual flow regulators., all pipeline shunts should have damper flow regulators, all air conditioning ducts should be insulated with fiberglass, of foil of installed should present good final appearance., thermostat, former
Raw text data extracted from CAD file:
| Language | Spanish |
| Drawing Type | Block |
| Category | Climate Conditioning |
| Additional Screenshots |
 |
| File Type | dwg |
| Materials | Aluminum, Concrete, Glass, Other |
| Measurement Units | |
| Footprint Area | |
| Building Features | Deck / Patio, Car Parking Lot, Garden / Park |
| Tags | agency, air, air conditioning, air conditionné, ar condicionado, autocad, banking, block, conditioning., DWG, klimaanlage, system |







