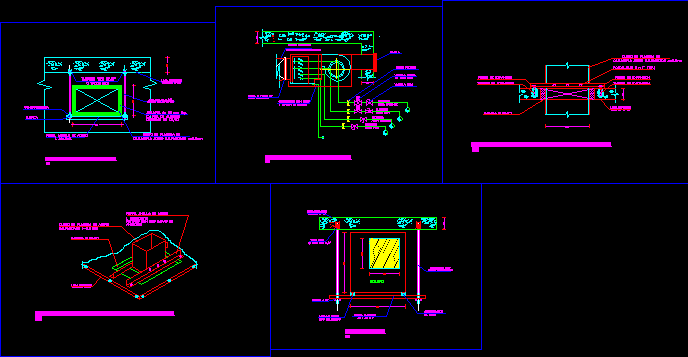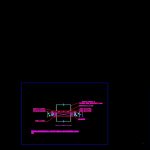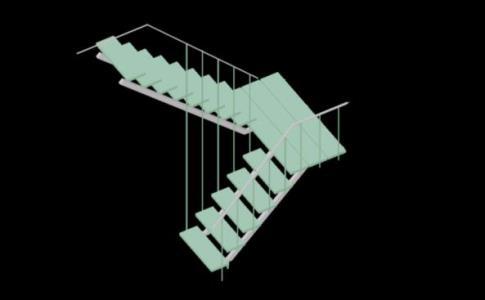Air Conditioning Detail DWG Detail for AutoCAD
ADVERTISEMENT

ADVERTISEMENT
Air conditioning detail
Drawing labels, details, and other text information extracted from the CAD file (Translated from Spanish):
Support for vertical ducts crossing slabs, Galvanised steel, With two layers of, In steel plate, Shaft, With siphon, Smell trap, motor., Three way, flexible, ball, Fancoil cold water heater, Shaft, Of expansion, Of expansion, Support for vertical ducts crossing slabs, In plate, Steel angle, reinforced concrete, Depending on the type of equipment, Thread int., reinforced concrete, laminate, Hilti, rubber, Fan coil, Steel angle, reinforced concrete, Galvanised steel, Hilti tacos, Foil aluminum, Of mm esp., Galvanised steel, In plate, Duct insulation, hot, Cold, Flexible sneaker, impulsion, Galvanised steel, Cold, hot, Galvanised steel
Raw text data extracted from CAD file:
| Language | Spanish |
| Drawing Type | Detail |
| Category | Climate Conditioning |
| Additional Screenshots |
 |
| File Type | dwg |
| Materials | Aluminum, Concrete, Steel |
| Measurement Units | |
| Footprint Area | |
| Building Features | |
| Tags | air, air conditioning, air conditionné, ar condicionado, autocad, conditioning., DETAIL, DWG, klimaanlage |







