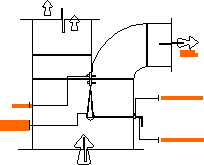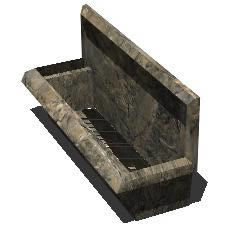Air Conditioning Diffuser Ceiling 3 Way 6×6 Inchs DWG Full Project for AutoCAD
ADVERTISEMENT

ADVERTISEMENT
diffuser air conditioning in 3-way ceiling 6x6inchs to be used in projects of renovating air system.
| Language | N/A |
| Drawing Type | Full Project |
| Category | Climate Conditioning |
| Additional Screenshots |
 |
| File Type | dwg |
| Materials | |
| Measurement Units | |
| Footprint Area | |
| Building Features | |
| Tags | air, air conditioning, air conditionné, ar condicionado, autocad, ceiling, conditioning., diffuser, DWG, full, inchs, klimaanlage, Project, projects, system, xinchs |







