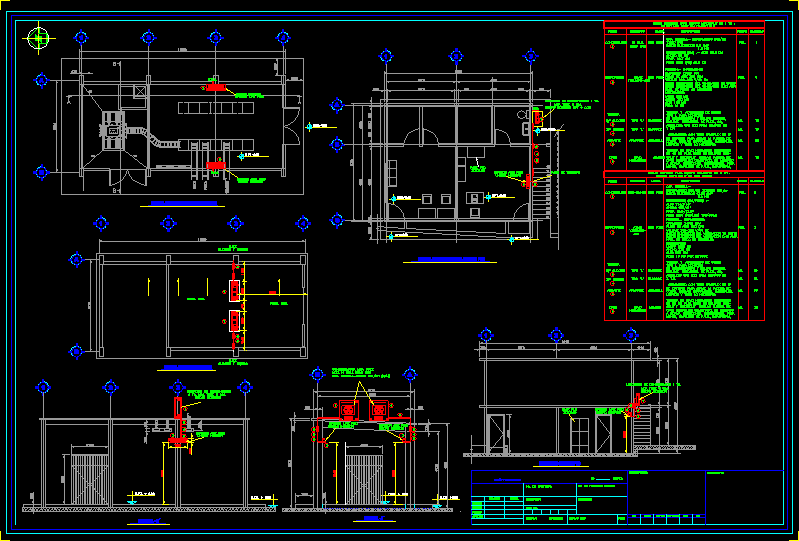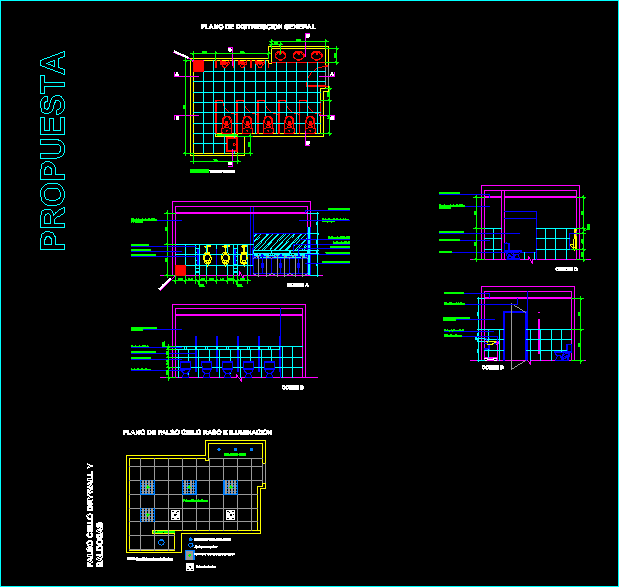Choose Your Desired Option(s)
×ADVERTISEMENT

ADVERTISEMENT
Design and calculations of ventilation and air conditioning through pipelines to a hospital on the coast
| Language | Other |
| Drawing Type | Block |
| Category | Climate Conditioning |
| Additional Screenshots | |
| File Type | dwg |
| Materials | |
| Measurement Units | Metric |
| Footprint Area | |
| Building Features | |
| Tags | air, air conditioning, air conditionné, ar condicionado, autocad, block, calculations, coast, conditioning., Design, duct, DWG, Hospital, klimaanlage, pipelines, ventilation |
ADVERTISEMENT
Download Details
$3.00
Release Information
-
Price:
$3.00
-
Categories:
-
Released:
April 16, 2018







