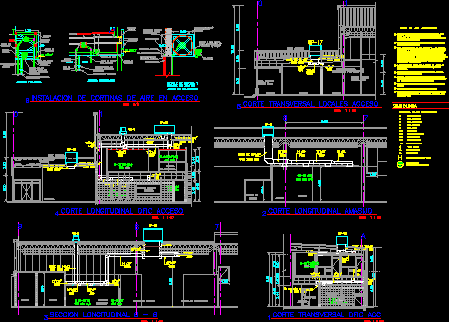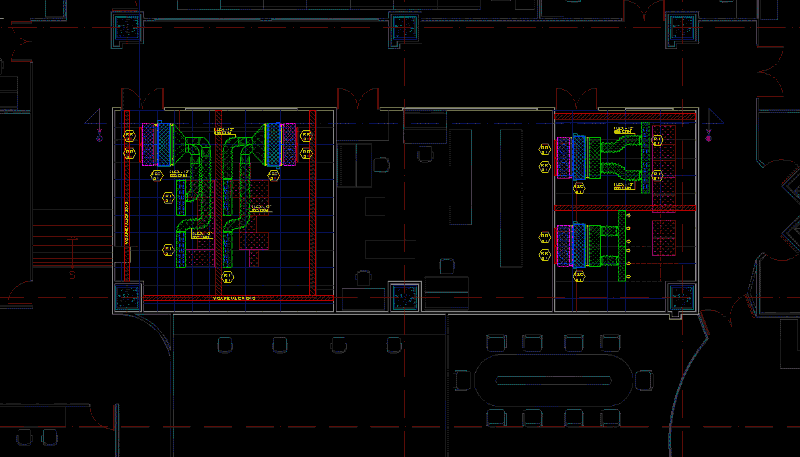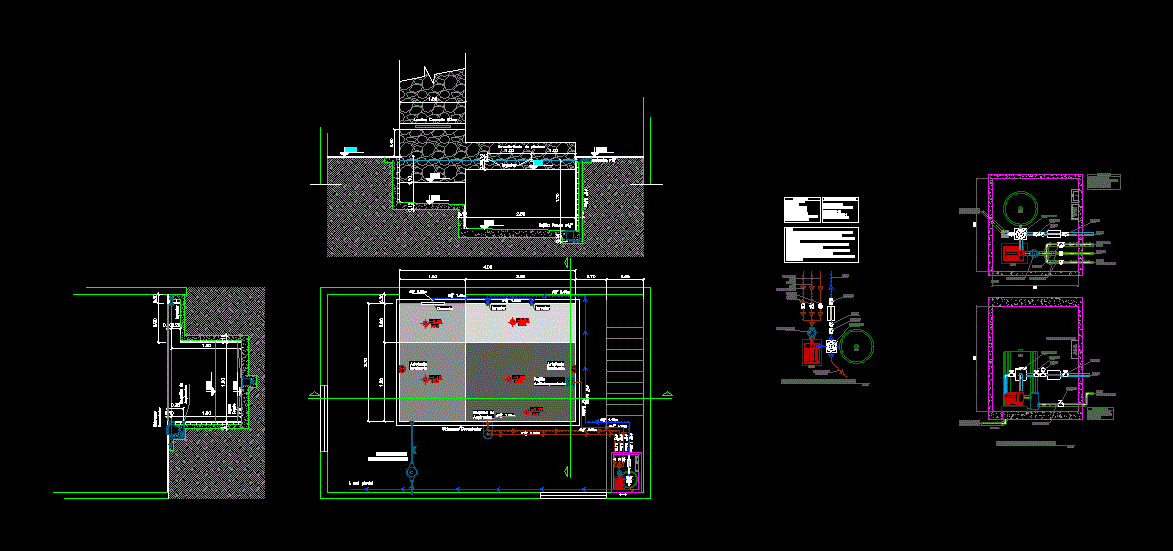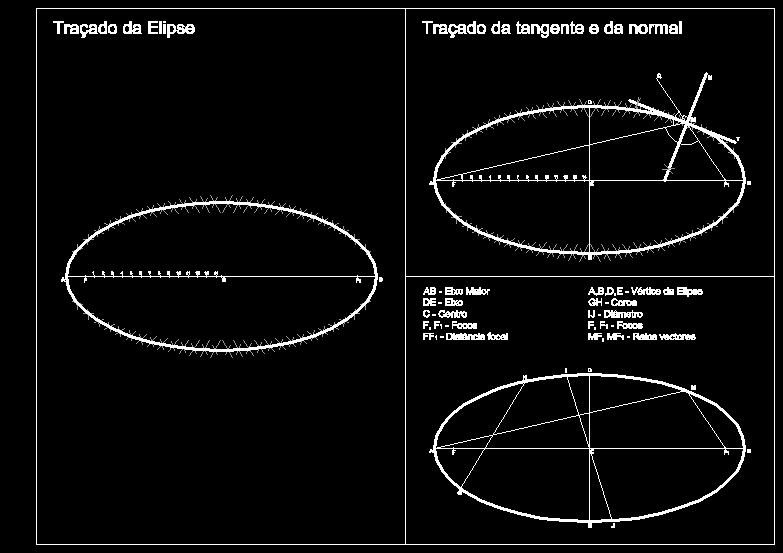Air Conditioning DWG Block for AutoCAD

Installation with air curtains in entrances
Drawing labels, details, and other text information extracted from the CAD file (Translated from Spanish):
detail, Esc:, For full injection detail in grocery sales area see, The pipelines in grocery sales area should be painted the same, Symbology of air conditioning, Color of the metal structure. Dry fall resistant to rust, White color, The controls are to see energy saving planes., flat, Location plan number, Detail number, Volume control flap, Evaporator unit, Air injection, Return air, air extraction, Extraction hood, condensing unit, Extraction fan, Unit pack, Step grille, Return grille, Extraction grid, Injection grille, Injection diffuser, Air conditioning notes, With sealed run welding., For cleaning grease., These deviations will be made on ceiling., Avoid conflicts with the structure., With aluminum foil kraft paper., In warehouses are not isolated. The air conditioning injection ducts, Install the vertical duct as direct as possible to the ground, Make the necessary deviations to avoid conflicts with the, Make the necessary deviations to the pipeline for, The contractor must check the dimensions with the installer of the, Outer face with fiber insulation of coated thickness, Installed between covered plafon should be insulated by their, Equipment before realizing penetrations to the flat planes, Insulation of the ducts. The air-conditioning ducts that are, The chimneys of the equipment must be of black plate caliber, Silvery for high temperature. The duct must have a gate, The duct of the extraction bells should be of black sheet, Antierosion finish of the horizontal injection ducts, Duct liner insulation with thick insulation, Only the vertical duct the injection plenum indicated in, Installed in areas where there is no bulkhead, Caliper with sealed runner painted with paint, Sans sa de cv, Sans, Cross section, Esc., Mowing, Esc., Knead, camera of, enamel, Rises from, With cfm, longitudinal section, Esc., Employed, sanitary, Warehouse, freezing chamber, trash, paperboard, Longitudinal cut, Esc., Rises from, With cfm, Cfm, Cfm, With cfm, Rises from, Bell is connected, From fast food, Cfm, Cctv, E.d.c., Fast food, aluminum, Cfm, I.d.f., Sanitary, women, mens, Sanitary, with, Rises from, Cfm, Rises from, with, Pend., Underclass, with, Cfm, women, Public health, Cfm, Cfm, Administrative, office, Bracing, Proy. cover, hatch, Cctv, Cross-sectional access, Esc., Cancel aluminum, crystal, aisle, Galleries, with, Rises from, Proy. cover, Pend., Galleries, Luminous box, Supplied by others, Cancel aluminum, crystal, Rises from, with, Automatic opening, System box, Cancellation slip, Cancellation fee, curtain, Metal, Tablaroca, Faldon de, Exterior, Of doors, inside, air curtain, Cancellation slip, Automatic opening, System box, Of doors, Access panel, For service, inside, Faldon de, Tablaroca, Metal, armor, air curtain, Access panel, For service, frame, Tablaroca, Ceiling of, armor, Metal, Faldon de, Tablaroca, Fixed, guide of, Exterior, Main access, Secondary access, Installation of air curtains in access, Esc., Cfm, Fixing base of a screed in of screws, Air curtan enclosure, Metal door, Metal frame, cyclonic mesh, electric welding, Metal bolt, Structural, Chain on wall, Block view plans, Sliding door rail, Angle of fixed concrete chain, Detail of curtain curtain of air in anden of vans, Cancel, curtain, Symbology
Raw text data extracted from CAD file:
| Language | Spanish |
| Drawing Type | Block |
| Category | Climate Conditioning |
| Additional Screenshots |
 |
| File Type | dwg |
| Materials | Aluminum, Concrete, Other |
| Measurement Units | |
| Footprint Area | |
| Building Features | Car Parking Lot |
| Tags | air, air conditioning, air conditionné, ar condicionado, autocad, block, conditioning., DWG, entrances, installation, klimaanlage |







