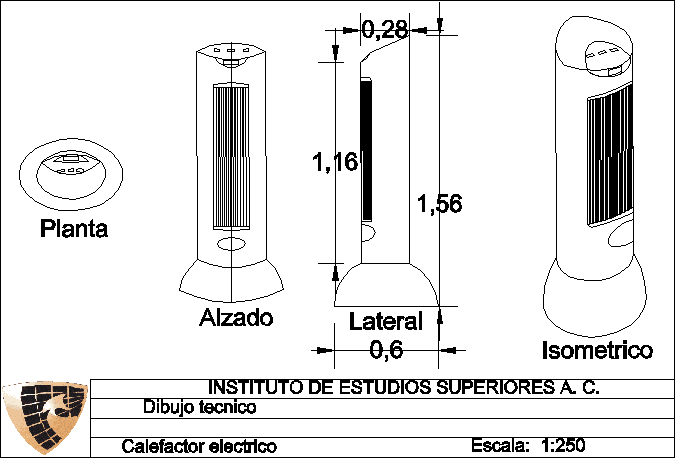Air Conditioning DWG Detail for AutoCAD

Plants and details air conditioning system in offices
Drawing labels, details, and other text information extracted from the CAD file (Translated from Spanish):
north, Alere flammam, Veritas, Fac. Architecture building vii, U.a.n.l., Topic: plan of ciementacion, Maciste emir lopez de leon, Mat., Arq. Roger castle ayala, basement, low level, first level, second level, Schematic set plant, Schematic cut, Symbology, Indicates level in plan, Indicates bank of, Indicates finished floor level, Indicates structural axis dimension, Indicates non-structural axis dimension, Indicates cloth, Indicates pedestal, Indicates zapata, Indicates beam, elevator, Cisterns, stairs, Indicates upper level of shoe, Indicates lower level of shoe, Indicates lower beam level, Nsl, Npt, lobby, dinning room, Kitchen, Cube, facilities, Cube, light, maintenance, garden, fourth, cleaning, cellar, elevator, sanitary, women, sanitary, mens, office, office, office, office, maintenance, cellar, lobby, dinning room, Kitchen, Cube, facilities, Cube, light, maintenance, garden, fourth, cleaning, cellar, elevator, sanitary, women, sanitary, mens, office, office, office, office, maintenance, cellar, sanitary, women, sanitary, mens, sanitary, sanitary, women, sanitary, mens, sanitary, sanitary, women, sanitary, mens, sanitary, sanitary, women, sanitary, mens, sanitary, lobby, lobby, lobby, lobby, office, office, office, dinning room, General direction, General direction, General direction, parking lot, parking lot, parking lot, General direction, boardroom, sanitary, women, sanitary, mens, reception, waiting room, Department of, human Resources, Department, archive, sanitary, Construction supervisors, accountancy, legal, Cube, facilities, Electrical, Cube, facilities, Hydraulics, elevator, fourth, cleaning, Cube, light, lobby, dinning room, Kitchen, Cube, facilities, Cube, light, maintenance, garden, fourth, cleaning, cellar, elevator, sanitary, women, sanitary, mens, office, office, office, office, maintenance, cellar, lobby, dinning room, Kitchen, Cube, facilities, Cube, light, maintenance, garden, fourth, cleaning, cellar, elevator, sanitary, women, sanitary, mens, office, office, office, office, maintenance, cellar, access, ramp, Drawer for, Disabled, Drawer for, Disabled, axis, Kitchen, Cube, facilities, Electrical, Cube, facilities, Hydraulics, Cube, light, maintenance, garden, fourth, cleaning, cellar, elevator, access, sanitary, women, sanitary, mens, Plant reference set, date:, scale:, graphic scale:, from:, key:, architecture, Construction vii, General notes, Veritas, Alere flammam, low level, faculty of, north, low level, basement, low level, first level, second level, Schematic cut, third level, lobby, dinning room, maintenance, cellar, Symbology, Ceiling cms, Recessed luminaire, Diffusers, Extractors, Food pipelines, Return pipelines, Plan of: air conditioning, lobby, dinning room, facilities, Electrical, Cube, facilities, Hydraulics, Cube, light, garden, cellar, cellar, elevator, sanitary, women, sanitary, mens, fourth, cleaning, I lie, access, parking lot, basement, low level, first level, second level, Symbology, Indicates level in plan, Indicates bank of, Indicates finished floor level, Indicates structural axis dimension, Indicates non-structural axis dimension, Indicates cloth, Indicates level change, Indicates change of finish, Indicates level in elevation, Schematic set plant, Schematic cut, Alere flammam, Veritas, Fac. Architecture building vii, U.a.n.l., Topic: air conditioning, Maciste emir lopez de leon, Mat., Nip, Lower level of ceiling, Starts off the ceiling, Ceiling lamp finishes, Fixed ceiling, Ceiling mounting, Hollow for luminaire, Ceiling lamp, discharge, weight, key, horizontal, service, Located, brand, Fins, compressor, Pzas, Rows, Serpentine, branch office, Trane, key, Ext., Pcm, Pzas, Pzas, Fan int., selection, model, Trane, rooftop, Permanent box, horizontal, rooftop, key, Air conditioners, model, brand, Sanitary ware dining room, rooftop, location, Phases, load, Rpm, electric motor, Volts, Cps, Pressure, Static, Pcm, kind, Helicocentrifugo, key, Rpm, cooling, Indoors, Outdoors, Thermostat installation, Isometric, Wall, With pipe, Of equipment, corresponding, thermostat, Hidden pipe, In wall, Pipe of, With threads, lime., Ceiling, slab, Support for, cut, Slab duct, the rest, Sheet duct, Galvanized with, isolation, Sheet duct, Galvanized with, isolation, Cable clamp, detail, of steel, Bra, cable, Insulation for, Isometric, Injection ducts, Duct, paper, Finished painting, Fester blanc, fiberglass, Sealant layer, Duct, paper, Finished painting, Fester blanc, fiberglass, Sealant layer, Over duct of, galvanized sheet, Thermostat detail, Isometric, Soup
Raw text data extracted from CAD file:
| Language | Spanish |
| Drawing Type | Detail |
| Category | Climate Conditioning |
| Additional Screenshots |
 |
| File Type | dwg |
| Materials | Glass, Steel |
| Measurement Units | |
| Footprint Area | |
| Building Features | Elevator, Car Parking Lot, Garden / Park |
| Tags | air, air conditioning, air conditionné, ar condicionado, autocad, conditioning., DETAIL, details, DWG, klimaanlage, offices, plants, system |







