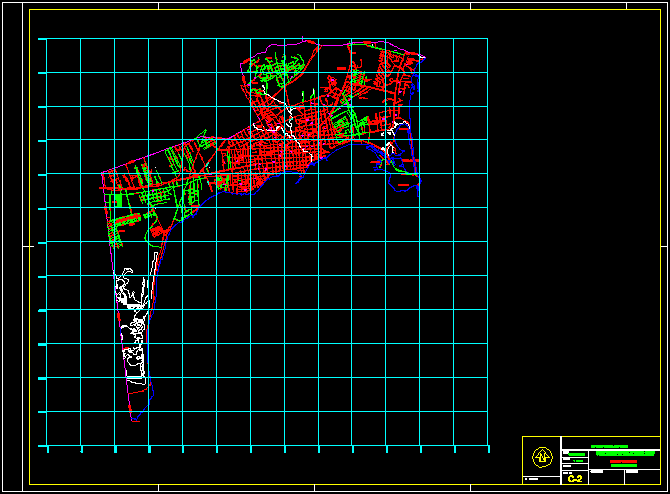Air Conditioning Installation Auditorium DWG Block for AutoCAD

Installation of Air Conditioning School of Music and auditorium.
Drawing labels, details, and other text information extracted from the CAD file (Translated from Spanish):
air conditioning installation auditorium, date, drawing, modification, feed pipe, feed pipe, return duct, return pipe, radiator, notes, the horizontal pipes are, they move on the ceiling of, low level., the radiator leads, they move on the ceiling, of plant in, vertically in walls walls., expressed in millimeters, the dimensions of the ducts, are expressed in centimeters, see references in plan, the diameters of the pipes are, symbol, power diffuser, extraction diffuser, return diffuser, air injection, food grill, return grille, return air extraction, specification, dif alim omni, flex, dif ret omni, Teacher: ludmila, air-conditioning installation, students:, quarter, group, arq. roque, lacoste federico carbonell mariano salafia pablo, senestrari nicolás szulanski juan garcía gonzalo, xxxxxxxxxx, air conditioning installation, rooftop installation of air conditioning, air conditioning installation ground floor, npt, Deposit, group class, sanitary gentlemen, circulation, emergency exit, precep, classroom i. big, group class, sanitary ladies, classroom i. big, stairs, teacher’s room, circulation, yard, bath, office, computer room, yard, preceptory, teaching staff, computer room, sanitary ladies, sanitary gentlemen, sanitary ladies, sanitary gentlemen, distribution hall, top floor, low level, stairs, Deposit, group class, classroom i. little ones, emergency exit, group class, multipurpose group classroom, preceptory, emergency exit, classroom i. little ones, stairs, emergency exit, classroom i. little ones, sanitary gentlemen, sanitary ladies, teaching staff, access, circulation, yard, bath, office, Internet, student center, Secretary, address, teacher’s room, yard, distribution hall, Deposit, sanitary ladies, sanitary gentlemen, sanitary ladies, sanitary gentlemen, sanitary, box selected, roof top tr, roof top tr, longitudinal cut, roofs view, group class, toshiba cassette tape, audiovisual room, computer room, indoor unit toshiba, box selected, toshiba cassette tape, Pub, box selected, ceiling type toshiba, sanitary ladies, sanitary gentlemen, sanitary, see detail installation calculation of ducts auditorium, goes up, goes up, high plant location of control ducts, ground floor location of return ducts, goes up, see detail installation calculation of ducts auditorium, longitudinal cut, of rooftop, rooftop, calculation for ducts in auditorium, air flow of qtotal diffusers, rooftop, equipment specifications, outdoor unit rooftop quantity: model carrier power: watts, toshiba cassette tape, toshiba cassette tape, toshiba cassette tape, toshiba cassette tape, toshiba cassette tape, toshiba cassette tape, toshiba cassette tape, toshiba cassette tape, toshiba cassette tape, toshiba cassette tape, toshiba cassette tape, toshiba cassette tape, detail system vrv sector classrooms high plant, roof top tr, low, hp unid., toshiba cassette tape, toshiba cassette tape, toshiba cassette tape, detail system vrv sector classrooms ground floor, toshiba cassette tape, cassette tracks
Raw text data extracted from CAD file:
| Language | Spanish |
| Drawing Type | Block |
| Category | Climate Conditioning |
| Additional Screenshots |
 |
| File Type | dwg |
| Materials | |
| Measurement Units | |
| Footprint Area | |
| Building Features | Deck / Patio, Car Parking Lot |
| Tags | air, air conditioning, air conditionné, ar condicionado, Auditorium, autocad, block, conditioning., DWG, installation, klimaanlage, music, school |







