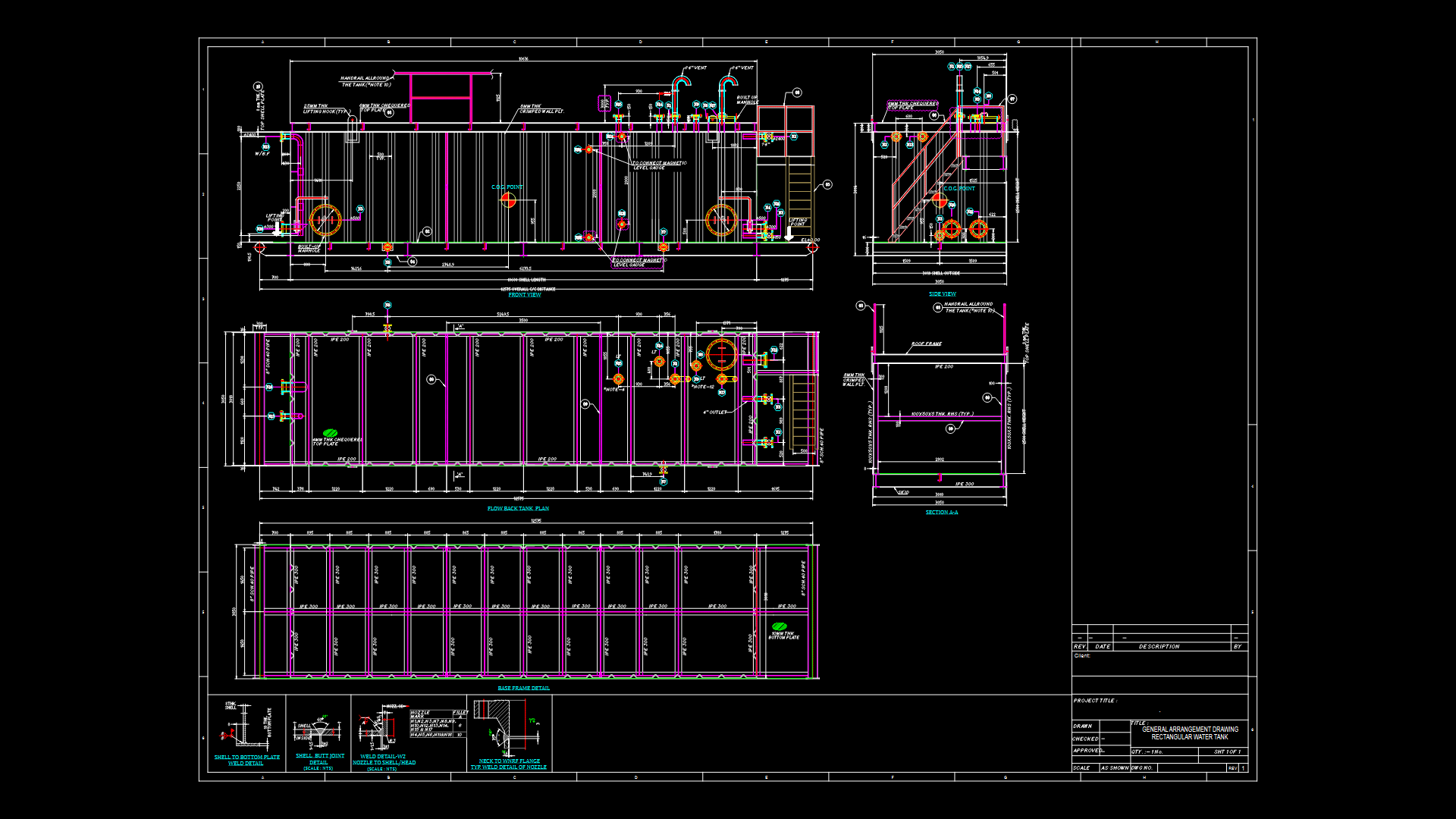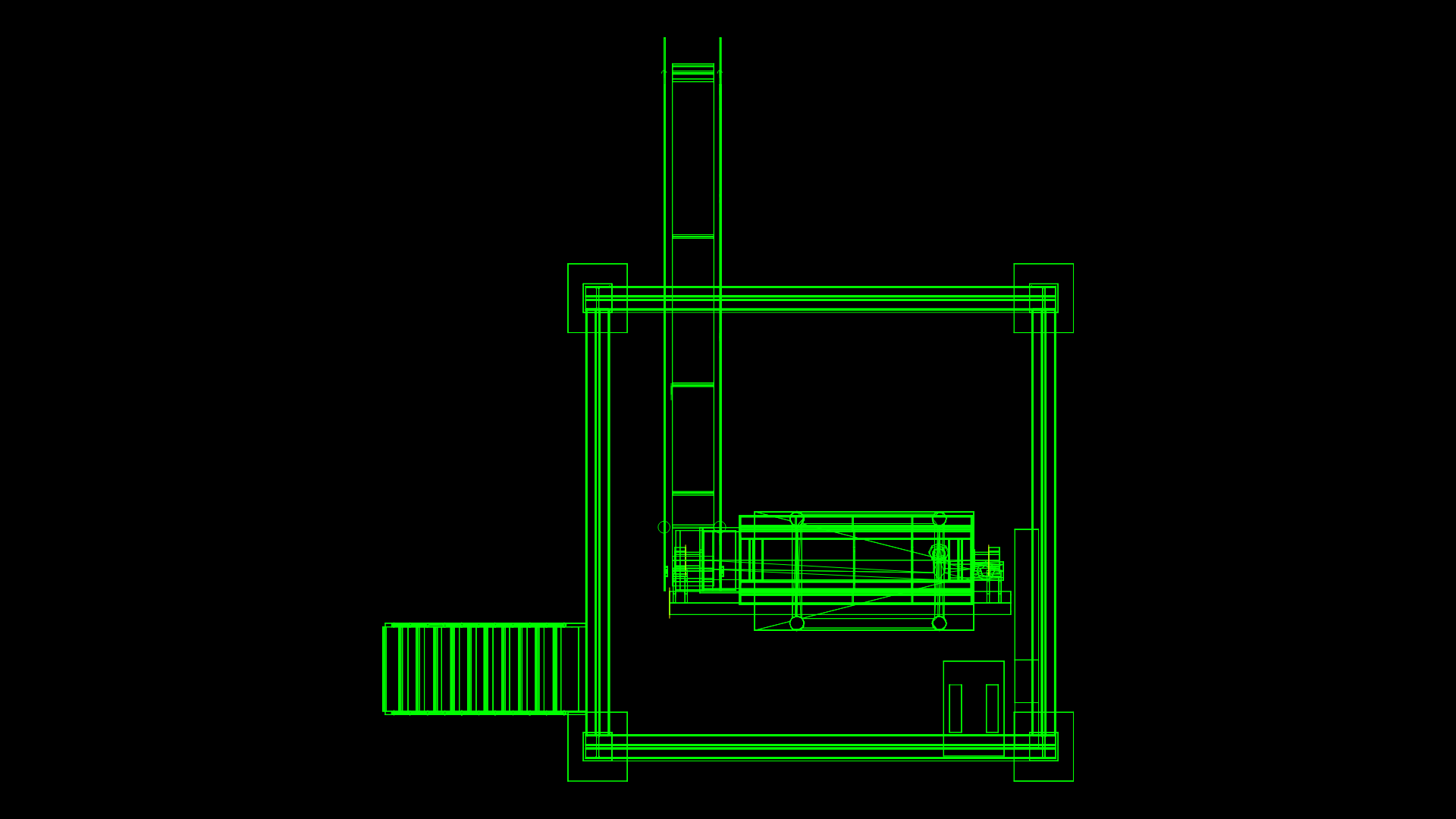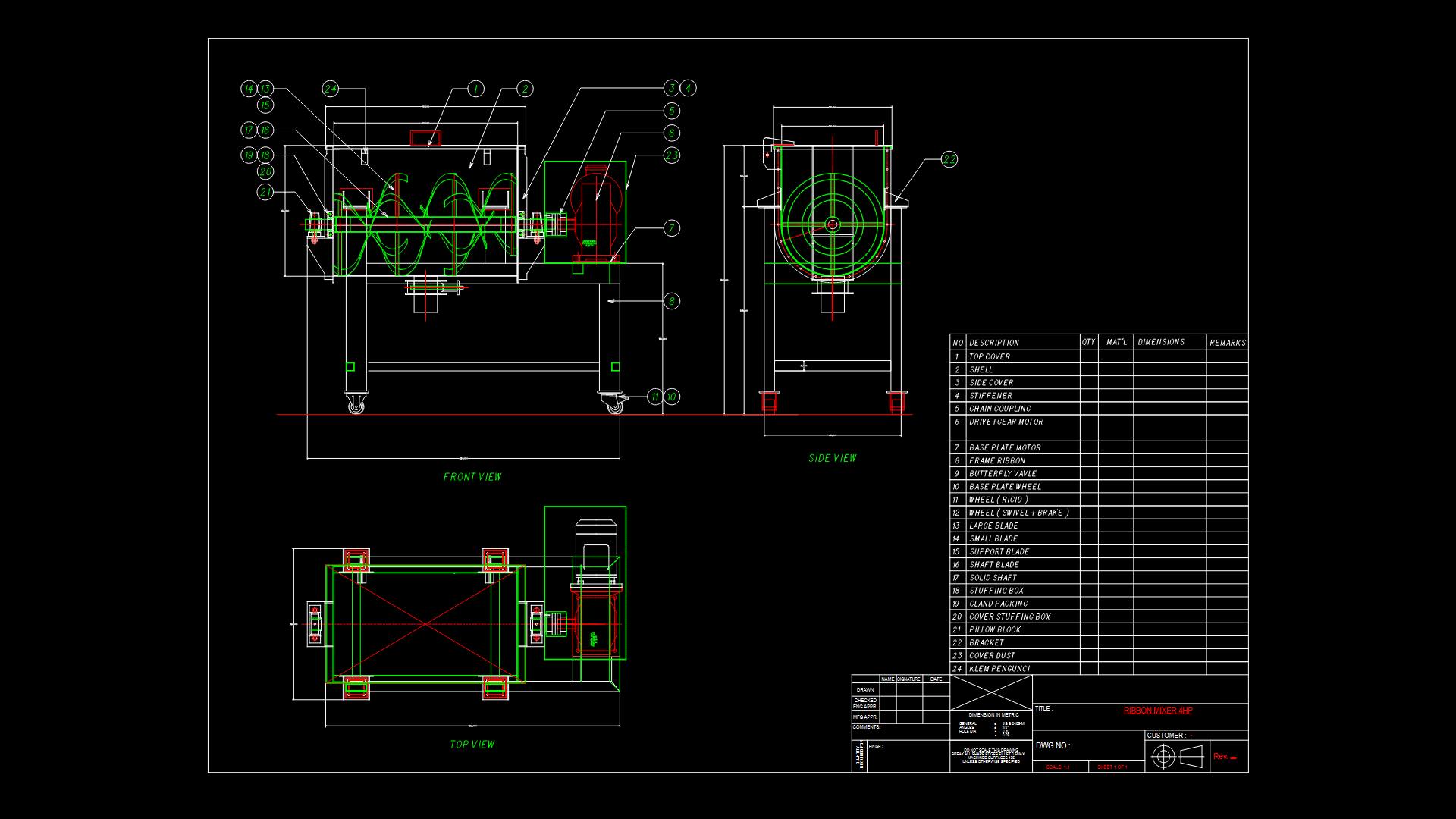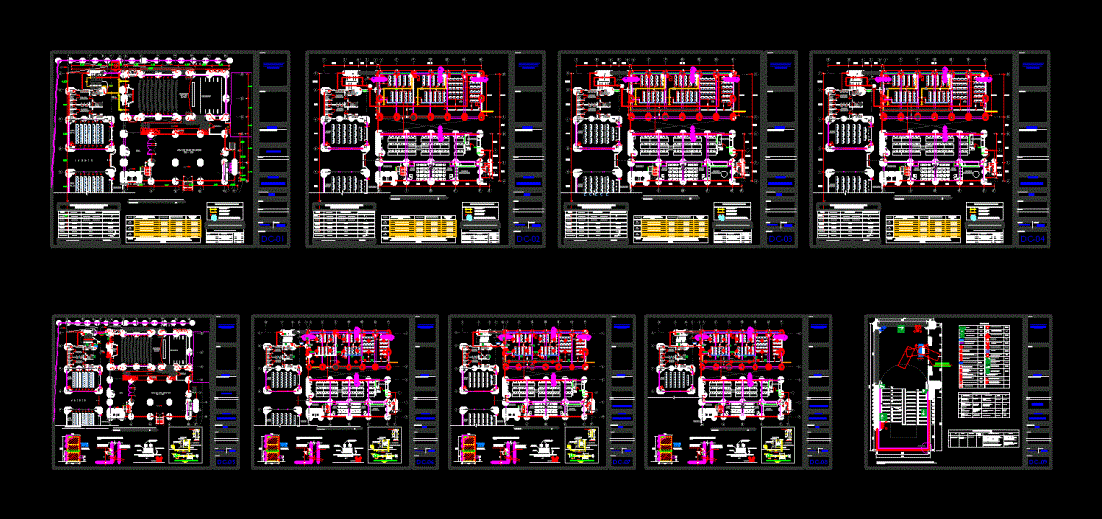Air Conditioning Laboratory Layout Project DWG Full Project for AutoCAD
ADVERTISEMENT
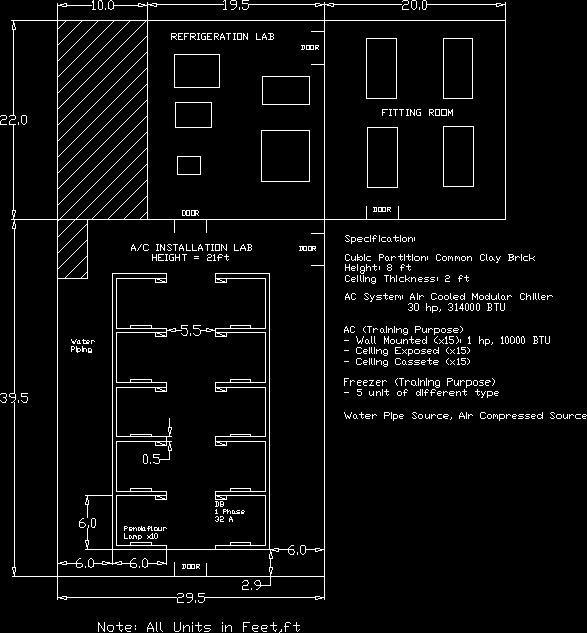
ADVERTISEMENT
Refrigeration and air conditioning laboratory layout project.
Drawing labels, details, and other text information extracted from the CAD file:
pendaflour, note: all units in feet,ft, specification:, cubic partition: common clay brick, ac system: air cooled modular chiller, refrigeration lab, fitting room, door, water pipe source, air compressed source, water, piping
Raw text data extracted from CAD file:
| Language | English |
| Drawing Type | Full Project |
| Category | Industrial |
| Additional Screenshots |
 |
| File Type | dwg |
| Materials | Other |
| Measurement Units | Imperial |
| Footprint Area | |
| Building Features | A/C |
| Tags | air, air conditioning, arpintaria, atelier, atelier de mécanique, atelier de menuiserie, autocad, carpentry workshop, conditioning., DWG, full, laboratory, layout, mechanical workshop, mechanische werkstatt, oficina, oficina mecânica, Project, refrigeration, schreinerei, werkstatt, workshop |
