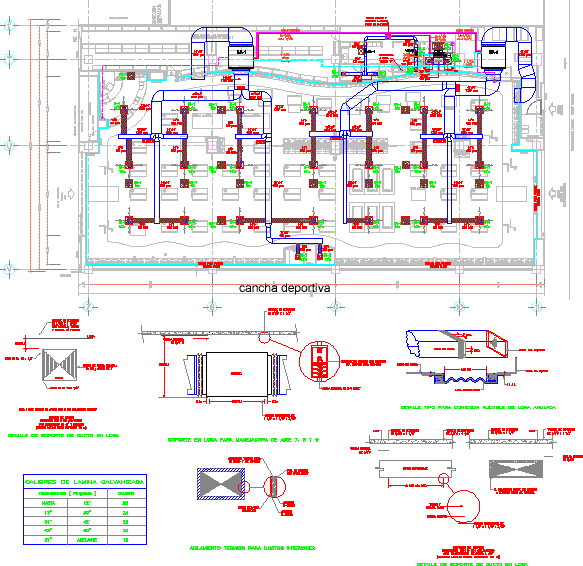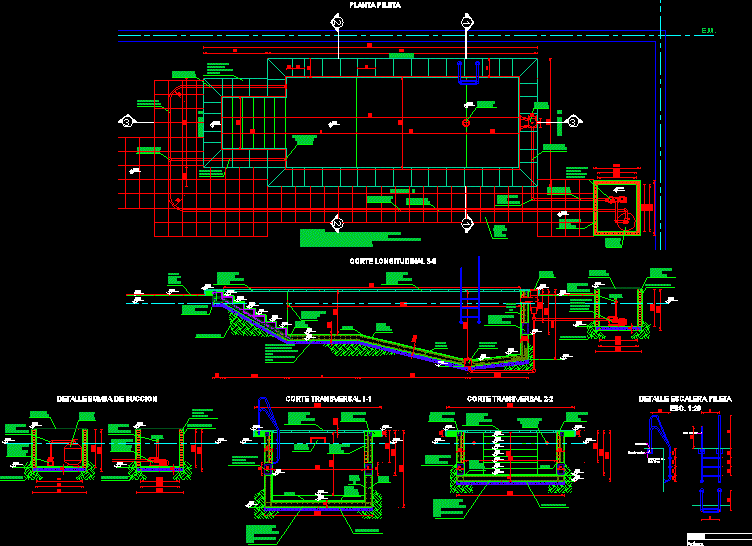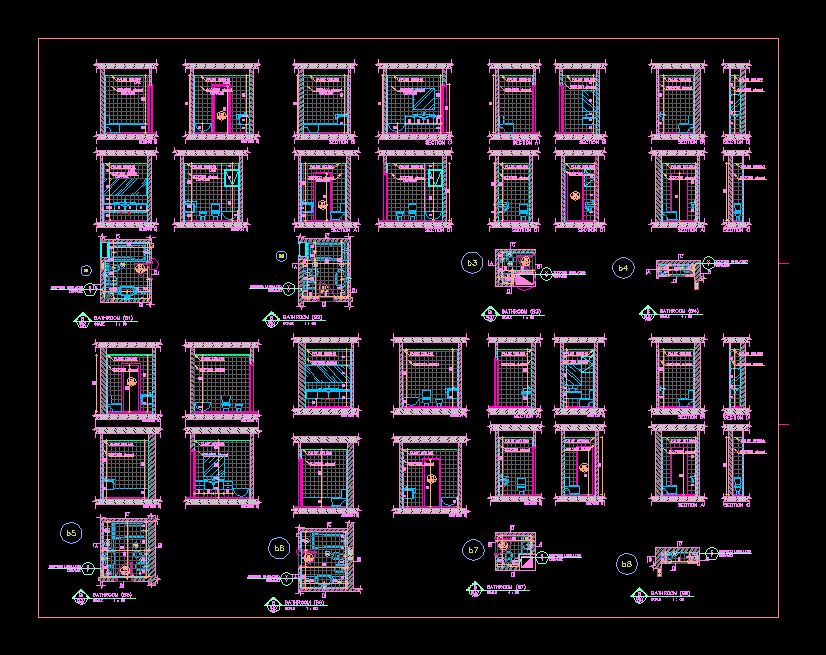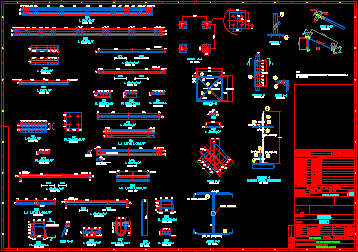Air Conditioning Parts Supply Store DWG Block for AutoCAD

Diffusers, return grills, extractors and exhaust vents
Drawing labels, details, and other text information extracted from the CAD file (Translated from Spanish):
General notes:, all dimensions must be verified on site, the contractor must check all dimensions conditions, shown in the notifying the supervising architect of any, any irregularity related conflict, with the project. work in the problem area will be suspended, until approved by the responsible architect., the dimensions govern the drawing, authorization of on s.a. of c.v., rights forbidden reproduction without, localization map, quotas, scale, draft, date:, martí sports shop, Location:, owner:, project’s name, sports marti s.a. of c.v., local area, level in plant, change of floor level, general nomenclature, DC. zacatecas galleries, blvd of the boat, CD. zac., zacatecas galleries, air conditioner, equipment tables general details, August, air-handling unit, condensing unit, localization map, quotas, scale, draft, date:, martí sports shop, Location:, owner:, project’s name, local area, one, evaporator unit, air extraction fan, see, are given in inches., the measures of diffuser grids, cubes by, air expenses are given in pcm, all dimensions of the ducts are interior., architectural ceiling plans should be reviewed, for the proper placement of diffuser grids., air-handling unit, one, pipes for drainage, copper pipe type, air conditioner, rooftop equipment location, August, are given in inches., the measures of diffuser grids, cubes by, air expenses are given in pcm, all dimensions of the ducts are interior., for the proper placement of diffuser grids., architectural ceiling plans should be reviewed, galvanized sheet duct, smoked canvas collar, condensing unit, localization map, quotas, scale, draft, date:, martí sports shop, Location:, owner:, project’s name, local area, pipes for drainage, copper pipe type, low extraction duct., thermal insulation for interior ducts, slab support for air handler, detail of duct support in slab, slab, detail of duct support in slab, until, dimensions in inches, galvanized sheet gauges, caliber, ahead, mts. max., equipment, team mouth, cm., type detail for flexible connection of woven canvas, duct support, interior with insulation, with larger dimensions, maximum between supports, Expansion lug with spring washer, galvanized sheet film. not width, dicks, variable, duct, note this detail applies with no thermal insulation, internal ducting with no insulation with smaller dimensions between supports, expansion pack of, threaded rod, spring pendant with frame mca. manauta mod., structural angle of, team mouth, smoked canvas, sheet duct, max., adhesive, galvanized sheet duct, thermal insulation glass fiber thickness, threaded rod, the insulation may be exterior interior as required., structural angle of, threaded rod, nut sheave pl
Raw text data extracted from CAD file:
| Language | Spanish |
| Drawing Type | Block |
| Category | Climate Conditioning |
| Additional Screenshots |
 |
| File Type | dwg |
| Materials | Glass |
| Measurement Units | |
| Footprint Area | |
| Building Features | Car Parking Lot |
| Tags | air, air conditioning, air conditionné, ar condicionado, autocad, block, conditioning., DWG, exhaust, grills, klimaanlage, parts, return, store, supply |







