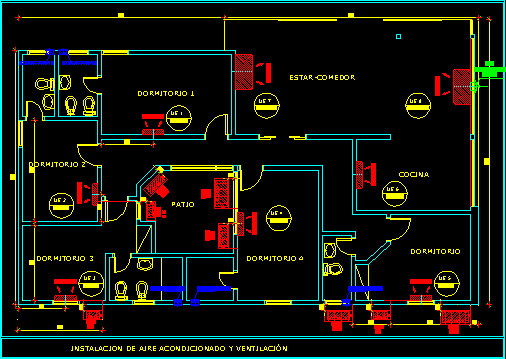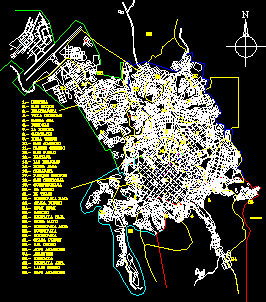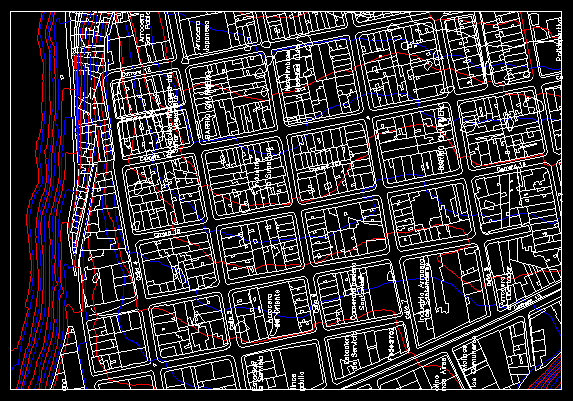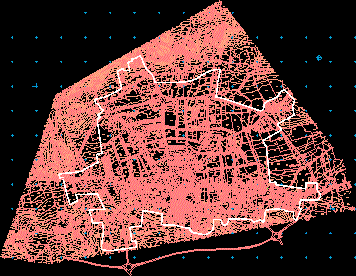Air Conditioning Project DWG Full Project for AutoCAD
ADVERTISEMENT

ADVERTISEMENT
Air Conditioning of a house
Drawing labels, details, and other text information extracted from the CAD file (Translated from Spanish):
cut, kitchen, yard, bedroom, bedroom, bedroom, bedroom, bedroom, wall, A.a., description, capacity, tension, consumption, Dim. or. Condenser, suction, liquid, observation, trap, trap, Factory kit, future, future, future, future, future, future, future, future, future, future, wall, wall, wall, wall, Air conditioning installation ventilation, wall, Tae
Raw text data extracted from CAD file:
| Language | Spanish |
| Drawing Type | Full Project |
| Category | Climate Conditioning |
| Additional Screenshots |
 |
| File Type | dwg |
| Materials | |
| Measurement Units | |
| Footprint Area | |
| Building Features | Deck / Patio |
| Tags | air, air conditioning, air conditionné, ar condicionado, autocad, conditioning., DWG, full, house, klimaanlage, Project |







