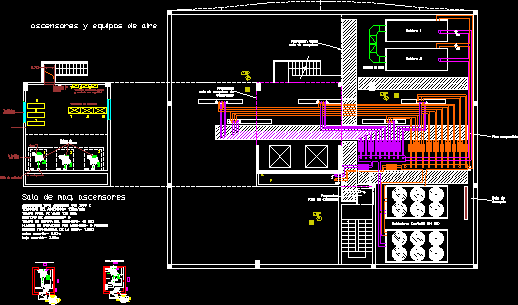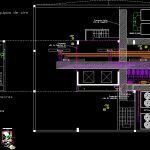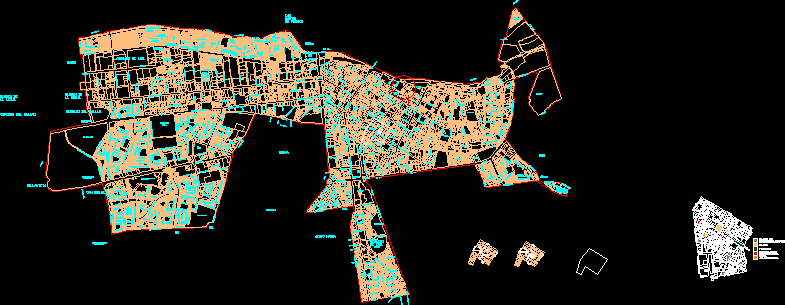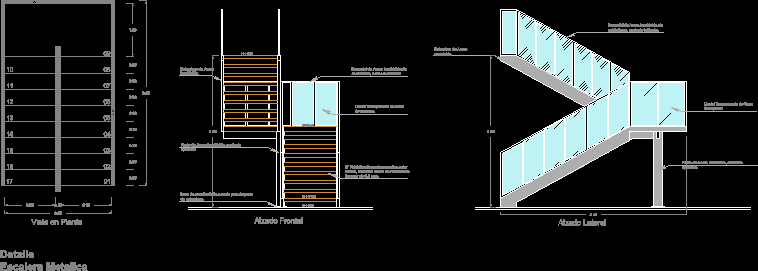Air Conditioning Project DWG Full Project for AutoCAD

Machinery Rooms with air conditioning kit
Drawing labels, details, and other text information extracted from the CAD file (Translated from Spanish):
Plant room of machines, Door light, Drainage grille, V., Projection ceiling machine room, Cdp, Projection glass expansion, Cdp, Gn coolers, boiler, Cdp, Smoke pipe, go., Air equipment elevators, boiler, V., Suspended floor, Room of maq. Lifts, Projection machine room elevators, Speed of, Total travel time:, amount of, Sec standby time:, Number of passengers per person, Cross section of the, ventilation grill, Of hollow., Plug, lighting, Switch of, cabin, hole, C.maquinas, lighting, scheme, Connection panel, force, picture, maneuver, Otis, ventilation grill, Pulley frame, counterweight, ventilation grill, Of hollow., Plug, lighting, Switch of, cabin, hole, C.maquinas, lighting, scheme, Connection panel, force, picture, maneuver, Otis, Generators for variable voltage, Elevators type: lift otis, Variable tension motors, Brake, Plug, lighting, Switch of, Permanent ventilation, Boards: force, Safety contact, control boards, on, low
Raw text data extracted from CAD file:
| Language | Spanish |
| Drawing Type | Full Project |
| Category | Climate Conditioning |
| Additional Screenshots |
 |
| File Type | dwg |
| Materials | Glass |
| Measurement Units | |
| Footprint Area | |
| Building Features | Elevator, Car Parking Lot |
| Tags | air, air conditioning, air conditionné, ar condicionado, autocad, conditioning., DWG, full, kit, klimaanlage, machinery, Project, rooms |







