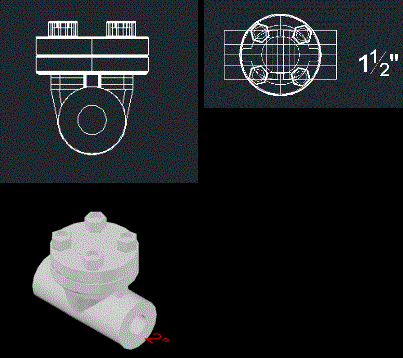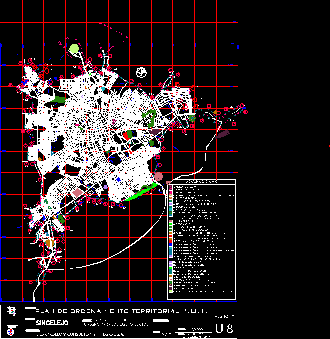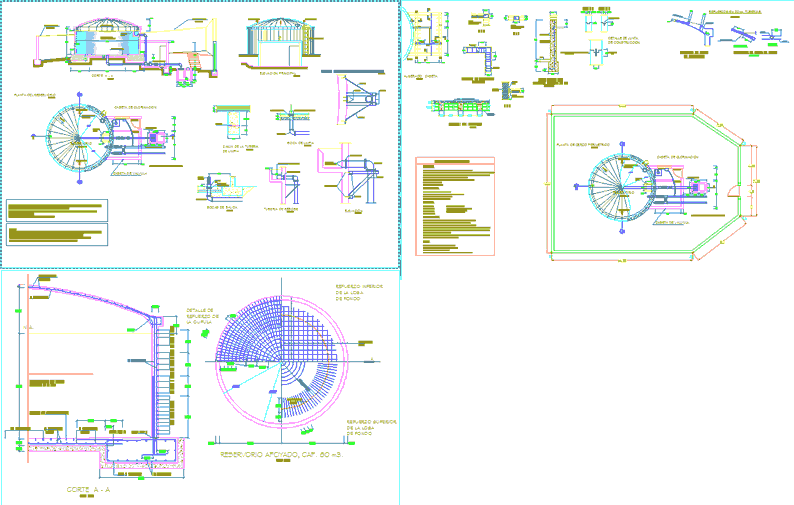Air Conditioning Project DWG Full Project for AutoCAD

Fancoil equipment – conection and position details
Drawing labels, details, and other text information extracted from the CAD file (Translated from Spanish):
Rectangular ducts galvanized sheet insulation glass wool with kraft paper fixed with galvanized wire. Support by means of clamps., Suspended ceilings, ventilation, Return grille, I send, Suspended ceilings, Return grille, Suspended ceilings, Control conduit, ventilation, Rentangular section, Outdoor ventilation, zonal, equipment, Office, Return grille, Rentangular section, Return grille, Rentangular section, Control conduit, horizontal, horizontal, Suspended ceilings, ventilation, radiator, Rentangular section, Rentangular section, Circular section diffusers, I send, Return grille, Double regulating power grille, Suspended ceilings, Radiators, horizontal, Return grille, I send, horizontal, Radiators, horizontal, horizontal, Fan coil terminal equipment installations., Return grille, Suspended ceilings, Food grill, Control conduit, Rentangular section, Return grille, Control conduit, horizontal, horizontal, Suspended ceilings, radiator, ventilation, ventilation, Suspended ceilings, Return grille, horizontal, Radiators, I send, horizontal, Drainage grille, Projection pressure reducing tanks, Double regulating power grille, ventilation, Double regulating power grille, Mixing chamber, For the major side ducts, Small side bwg plate, Bwg sheet is adopted, Ducts:, Diffusers circular section with regulation, Without regulation, Diffusers circular section with regulation, Full return, Return grille without regulation
Raw text data extracted from CAD file:
| Language | Spanish |
| Drawing Type | Full Project |
| Category | Climate Conditioning |
| Additional Screenshots |
 |
| File Type | dwg |
| Materials | Glass |
| Measurement Units | |
| Footprint Area | |
| Building Features | |
| Tags | air, air conditioning, air conditionné, ar condicionado, autocad, conditioning., conection, details, DWG, equipment, fancoil, full, klimaanlage, position, Project |







