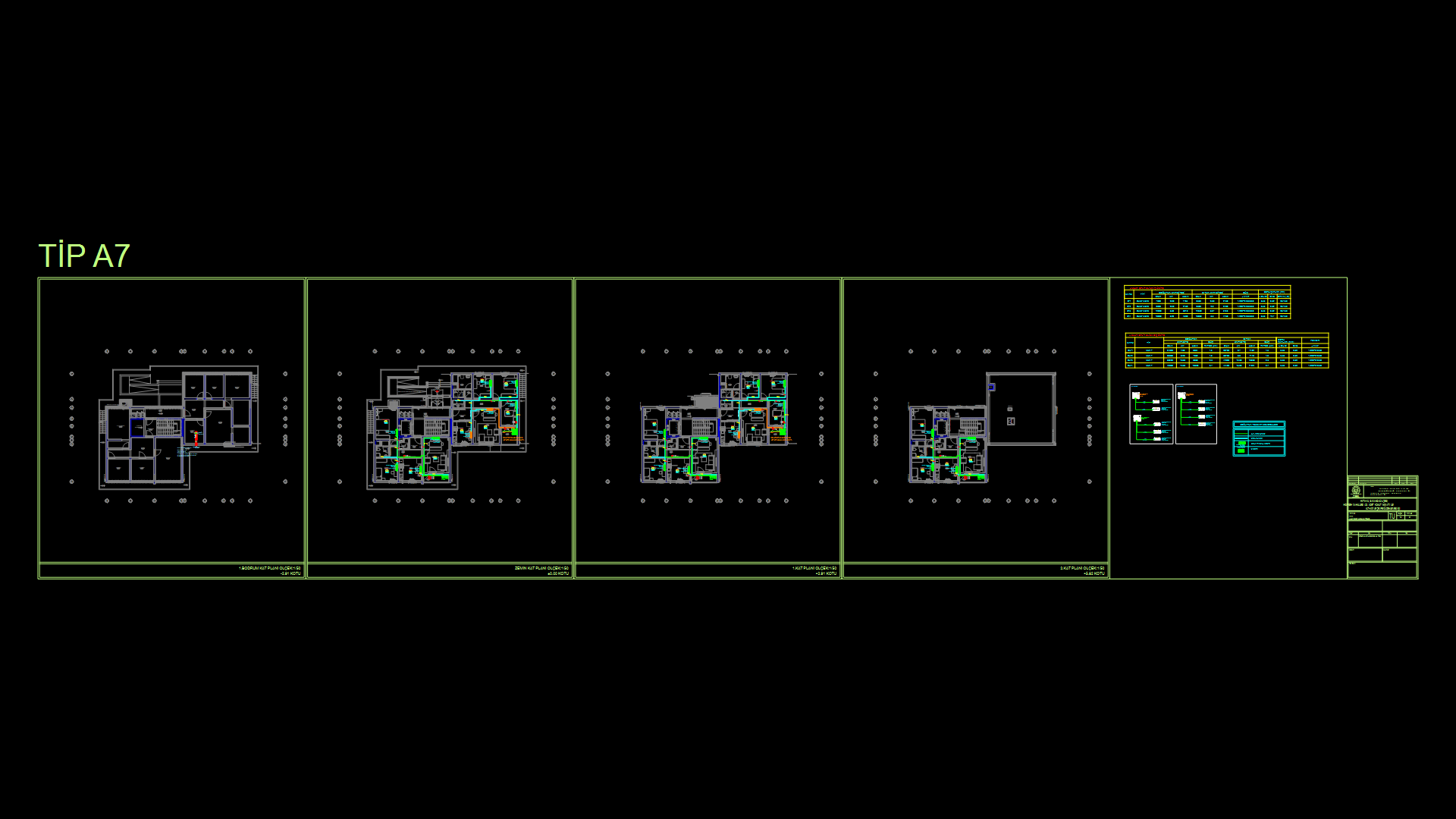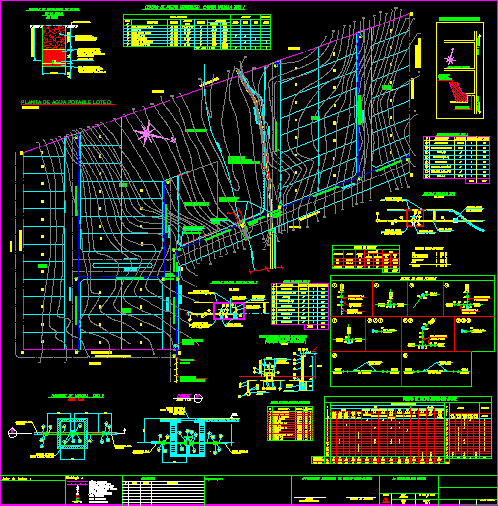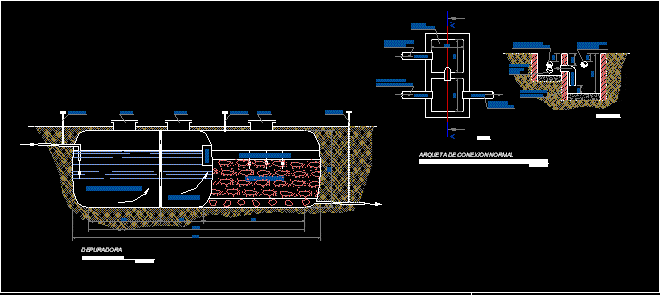Air Conditioning Support Detail DWG Detail for AutoCAD

Air conditioning support detail
Drawing labels, details, and other text information extracted from the CAD file (Translated from Spanish):
date:, Esc.plot., discipline:, chapter:, Vice president of fuels, Project pdv network, Manual of typical details for construction, From pdv, architecture, archive:, Engineering Management, architecture, review:, Arq. Alan prieto, Arq. Pedro left, Esc., glass wool, Metal duct, vapor barrier, Aluminum foil, Detail external insulation in duct, Long radius, Elbow detail of, Flexible duct connection, Installation detail, Flexible material, Self-tapping bolt, Metal duct, Bolt with nut, angle, Supply grid, Installation detail, Neck, air flow, Grid of, supply, rack, Metal duct, air supply, Control bar, Air pickup, volume control, Bifurcation detail, In ducts, air, flow of, air, flow of, air, flow of, volume, control of, Divisor, screen, ducts, Support for, Expansive bolt, Metal duct, Threaded rod, Metal angle, Nut washer, Mushroom type, fan, ceiling, Slab of, metal, Proy. Duct, masonry, Brocade of, Mushroom type, Installation vent., Tones., Proy. One, Cfm, Double deflection, Dif, Cfm, cut, Dif, Cfm, Expansive bolt, Support for a, One, Threaded rod, Metal angle, Nut washer, Metal duct, Connection, Flimsy
Raw text data extracted from CAD file:
| Language | Spanish |
| Drawing Type | Detail |
| Category | Climate Conditioning |
| Additional Screenshots |
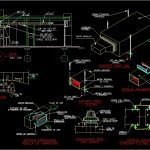 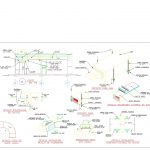 |
| File Type | dwg |
| Materials | Aluminum, Glass, Masonry |
| Measurement Units | |
| Footprint Area | |
| Building Features | Car Parking Lot |
| Tags | air, air conditioning, air conditionné, ar condicionado, autocad, conditioning., DETAIL, DWG, klimaanlage, support |
