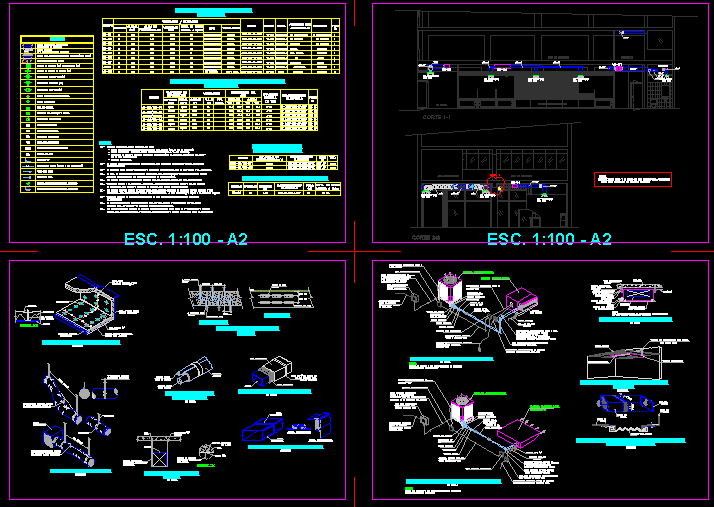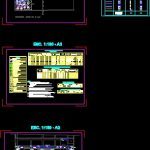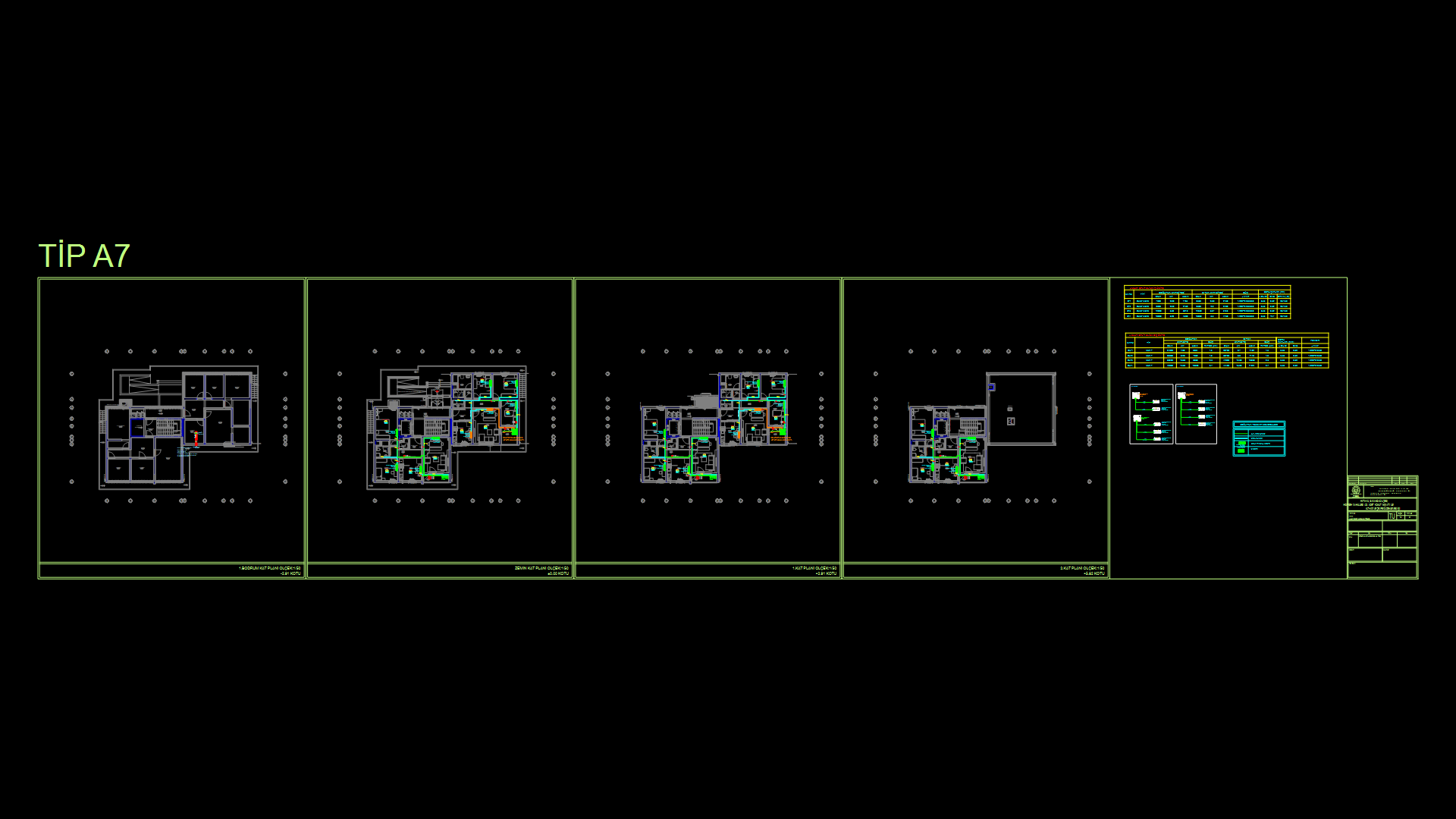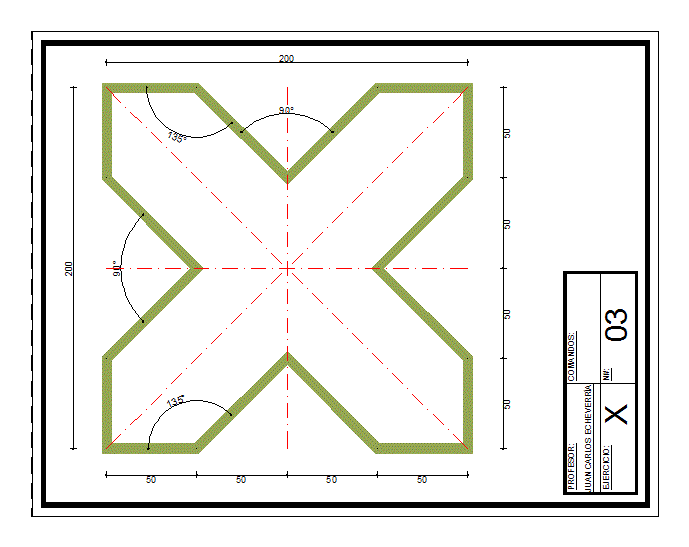Air Conditioning System DWG Block for AutoCAD

Plane air conditioning
Drawing labels, details, and other text information extracted from the CAD file (Translated from Spanish):
esc., design:, drawing:, owner:, flat:, approved, scale:, date:, daniel gutierrez giraldo, draft:, sheet, e-mail:, cpi, ing. d.g.c., yyyy, hhhhhh, ing. d.g.c., tttt, March, n. daniel gutierrez g., color, number, colors, the rest of, color, presentation, thickness, unscaled, seal overlap., fiberglass, typical duct insulation detail, aluminum foil for, tape width, foil aluminum, duct, installation detail of, unscaled, pipe of cu, insulating, hose, copper pipes, gas line, pipe of cu, liquid line, interior acoustic insulation detail, iron duct, unscaled, detail, washer, duct, isolation, pin soldier, by pressure, fasteners, duct liner, density of, of thickness one, bevelled edges, pick-up strap, the entire transverse edge, attached, see detail, glued with adhesive, galvanized, duct splicing detail, meeting, longitudinal, meeting, cross, unscaled, transverse joint, longitudinal joint, at each corner of the unit, the supports indicated in this detail will be installed, unscaled, assembly detail of fan coil units, auxiliary tray, for condensate, of auxiliary tray, drainage pipe, of condensate., drainage pipe, double nut, galvanized shaft, galvanized, note:, supply, duct of, trap, slab of, concrete, made of, of thickness., vibration insulation, galvanized rod, with thread, expansion pad, keep going., duct support detail, unscaled, plate platen, galvanized, each, until, duct, see detail, attached, detail, cap screw, plate platen, galvanized, each, expansion pad, slab, maximum vertical spacing, of per meter of, maximum vertical spacing, separation between supports., supports for flexible ducts, duct, rectangular, separation between supports., of per meter of, unscaled, maximum, clamp, maximum, hanger, minimum ironing, galvanized, detail, pvc pipes, ventilation detail of boveda, air intake, fcr, air intake, pvc pipes, pvc pipes, front view, plant view, type detail for flexible connection of heavy vinyl canvas, unscaled, mouth of the, equipment, mouth of the, heavy vinyl canvas, sheet, duct of, sheet, duct of, wide neoprene, of drainage, tray, unscaled, connection diagram of fan coil type equipment, dryer filter, evaporator unit, pipe of cu, liquid line, gas line, condensing unit, pipe of cu, low pressure, access valve, pressure switch, high pressure, note:, between the equipment the metal bases will be used, cushions for neoprene., liquid visor, threaded plug, from the board, electric for account, thermomagnetic, civil works account, electric feeder, of civil work, the capacity of the team, thw dimensions of agreement, electric conductors type, galvanized pass box, galvanized hose, thw, electrical feeder from the board, electrical for civil works account, box with thermomagnetic switch, for civil works account, for exterior pipe fitting, flexible pvc for, electrical, galvanized flexible tube for, interior installation co
Raw text data extracted from CAD file:
Drawing labels, details, and other text information extracted from the CAD file (Translated from Spanish):
esc., design:, drawing:, owner:, flat:, approved, scale:, date:, daniel gutierrez giraldo, draft:, sheet, e-mail:, cpi, ing. d.g.c., yyyy, hhhhhh, ing. d.g.c., tttt, March, n. daniel gutierrez g., color, number, colors, the rest of, color, presentation, thickness, unscaled, seal overlap., fiberglass, typical duct insulation detail, aluminum foil for, tape width, foil aluminum, duct, installation detail of, unscaled, pipe of cu, insulating, hose, copper pipes, gas line, pipe of cu, liquid line, interior acoustic insulation detail, iron duct, unscaled, detail, washer, duct, isolation, pin soldier, by pressure, fasteners, duct liner, density of, of thickness one, bevelled edges, pick-up strap, the entire transverse edge, attached, see detail, glued with adhesive, galvanized, duct splicing detail, meeting, longitudinal, meeting, cross, unscaled, transverse joint, longitudinal joint, at each corner of the unit, the supports indicated in this detail will be installed, unscaled, assembly detail of fan coil units, auxiliary tray, for condensate, of auxiliary tray, drainage pipe, of condensate., drainage pipe, double nut, galvanized shaft, galvanized, note:, supply, duct of, trap, slab of, concrete, made of, of thickness., vibration insulation, galvanized rod, with thread, expansion pad, keep going., duct support detail, unscaled, plate platen, galvanized, each, until, duct, see detail, attached, detail, cap screw, plate platen, galvanized, each, expansion pad, slab, maximum vertical spacing, of per meter of, maximum vertical spacing, separation between supports., supports for flexible ducts, duct, rectangular, separation between supports., of per meter of, unscaled, maximum, clamp, maximum, hanger, minimum ironing, galvanized, detail, pvc pipes, ventilation detail of boveda, air intake, fcr, air intake, pvc pipes, pvc pipes, front view, plant view, type detail for flexible connection of heavy vinyl canvas, unscaled, mouth of the, equipment, mouth of the, heavy vinyl canvas, sheet, duct of, sheet, duct of, wide neoprene, of drainage, tray, unscaled, connection diagram of fan coil type equipment, dryer filter, evaporator unit, pipe of cu, liquid line, gas line, condensing unit, pipe of cu, low pressure, access valve, pressure switch, high pressure, note:, between the equipment the metal bases will be used, cushions for neoprene., liquid visor, threaded plug, from the board, electric for account, thermomagnetic, civil works account, electric feeder, of civil work, the capacity of the team, thw dimensions of agreement, electric conductors type, galvanized pass box, galvanized hose, thw, electrical feeder from the board, electrical for civil works account, box with thermomagnetic switch, for civil works account, for exterior pipe fitting, flexible pvc for, electrical, galvanized flexible tube for, interior installation co
Raw text data extracted from CAD file:
| Language | Spanish |
| Drawing Type | Block |
| Category | Climate Conditioning |
| Additional Screenshots |
 |
| File Type | dwg |
| Materials | Aluminum, Concrete, Glass, Other |
| Measurement Units | |
| Footprint Area | |
| Building Features | Car Parking Lot |
| Tags | air, air conditioning, air conditionné, ar condicionado, autocad, block, conditioning., DWG, klimaanlage, plane, system |








