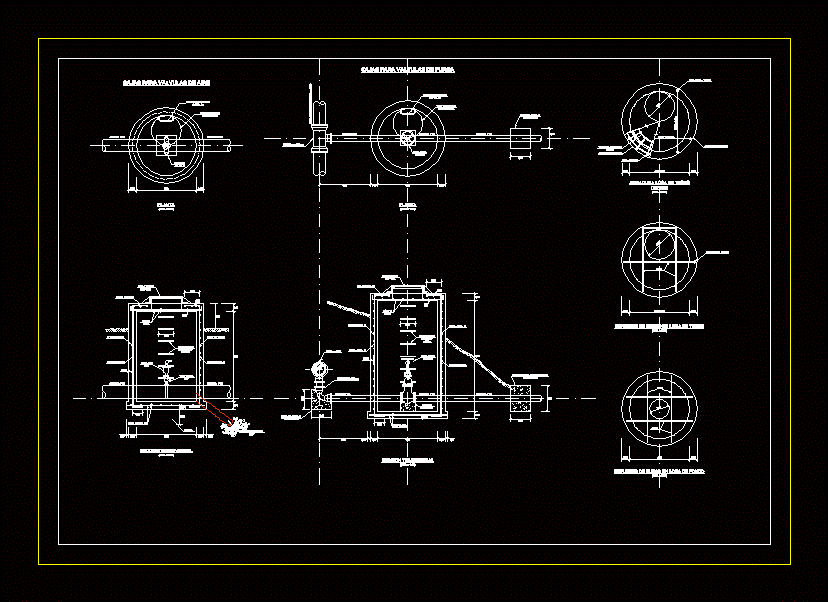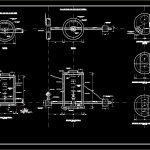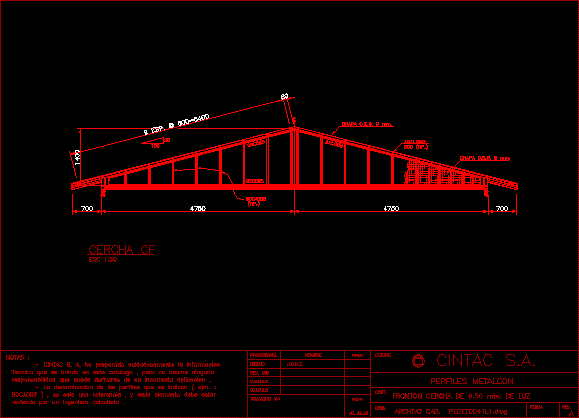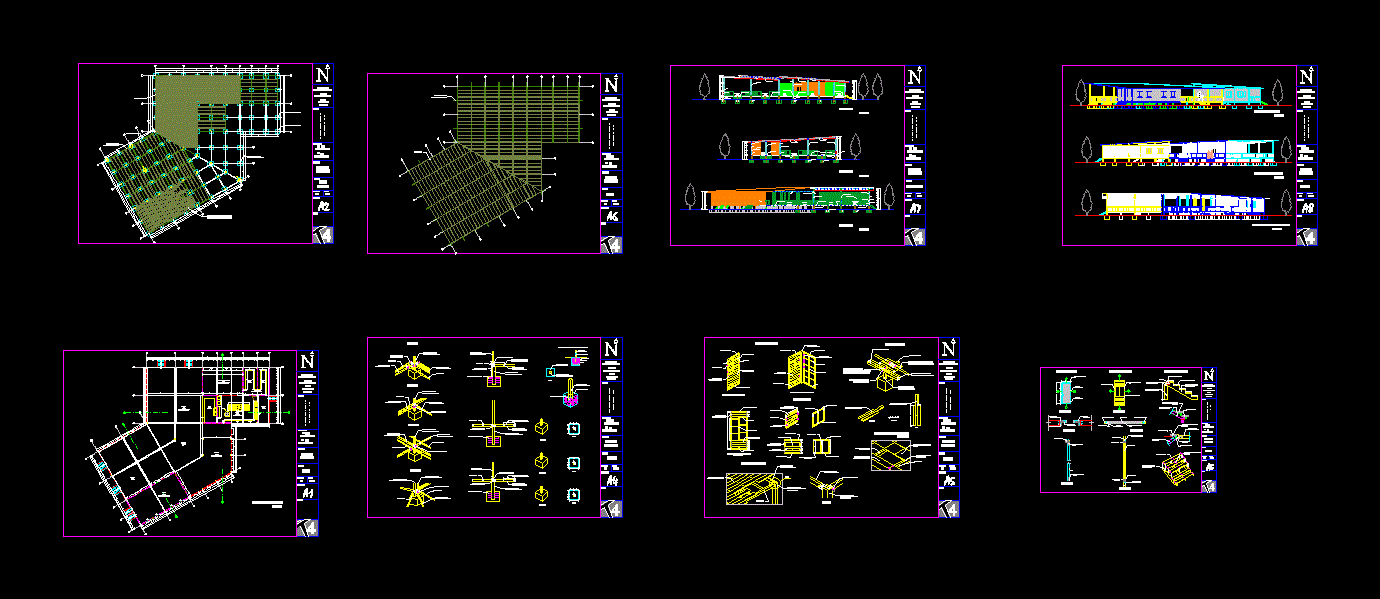Air Valve DWG Block for AutoCAD

VALVE AIR
Drawing labels, details, and other text information extracted from the CAD file (Translated from Spanish):
your B. Pvc uf iso mm., Fº.fdo., Iron staircases, tee, Drain, Pvc., For air valves, Pvc., cross, Iron staircases, Valv. air, Valv. Comp., gravel, Rings, Iron staircases, Fº.fdo., Anchorage, Valv. Comp., Pvc., Pvc driving line, For drain valves, Rings, Valv. Comp., Scales of fºgº, cross, Fº.fdo., Pvc., Anchorage, Concrete data, Anchorage, Pvc., Lower armor, Doubles typical, Comes from the wall, Upper armor, Rings, Doubles typical, Roof slab, Of hollow in roof slab, Of gap in bottom slab, elbow, Cleaning pipe, Air valve chamber bleed valve, drawing:, design:, scale:, sheet, draft:, Cajamarca, flat:, Department:, owner:, province:, Cajamarca, district:, Ing. Angel saldaña q., J.s.a., date:, June, Extension of the line of conduction for the plant, and. P. S. Sedacaj s.a., Drinking water treatment
Raw text data extracted from CAD file:
| Language | Spanish |
| Drawing Type | Block |
| Category | Industrial |
| Additional Screenshots |
 |
| File Type | dwg |
| Materials | Concrete |
| Measurement Units | |
| Footprint Area | |
| Building Features | |
| Tags | air, air valve, aspirador de pó, aspirateur, autocad, block, bohrmaschine, compresseur, compressor, drill, DWG, guincho, kompressor, machine, machine de forage, machinery, máqu, press, rack, staubsauger, treuil, vacuum, valve, winch, winde |








