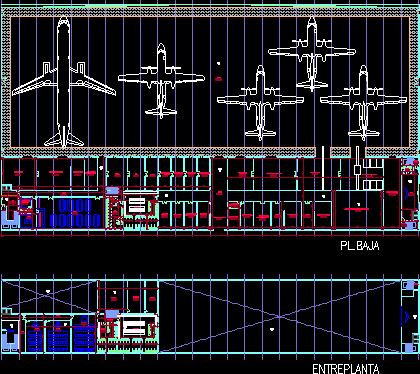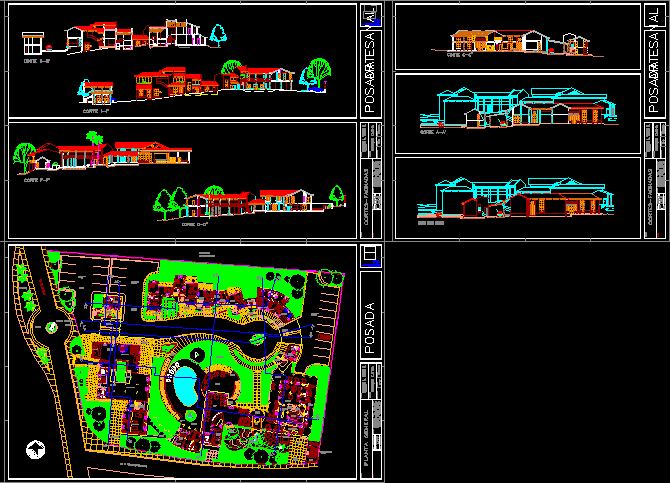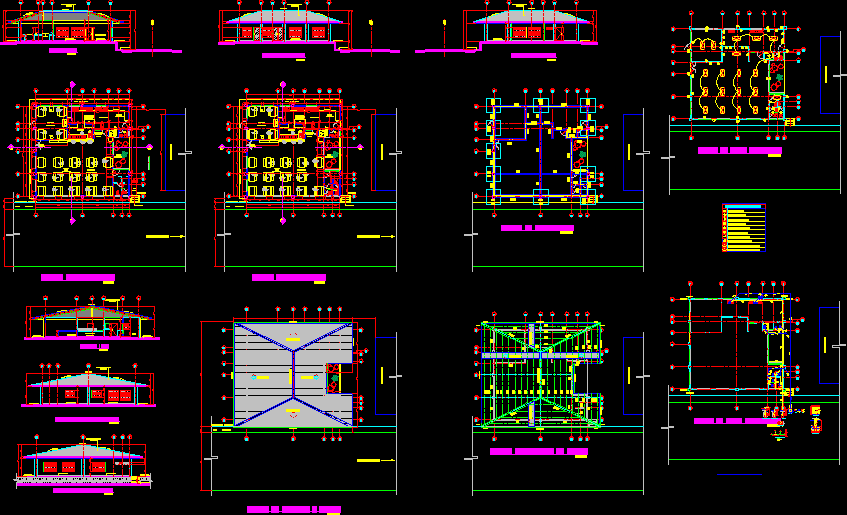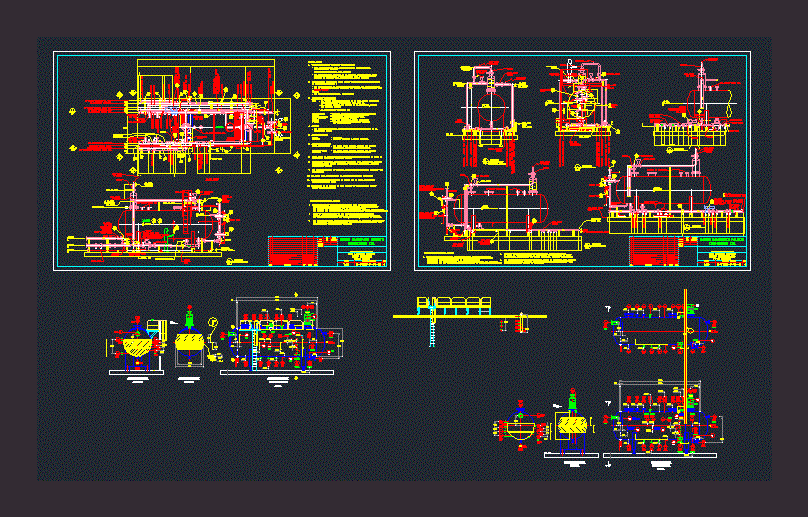Aircraft Maintenance Hangar DWG Block for AutoCAD

Layout of maintenance facility hangar
Drawing labels, details, and other text information extracted from the CAD file (Translated from Spanish):
consumables, food storage, dining room, self-service bar-cafeteria, kitchen, auto machines. food and drink, toilet, storage of items, storage of bulky items and large load, workshop of propellers, sheet metal workshop, storage of consumables, consignment, storage of rotables, zone of elements, quarantine zone, reception area, dock loading and unloading, delivery and dispatch, shop window, battery shop, materials workshop, cleaning workshop, media workshop, control, tma, maintrol, shipping area, warehouse, storage of fats, changing rooms, wc, workshop of tests, warehouse of wheels, workshop of wheels and brakes, painting workshop, of great length, slopes of repair, volatiles and fuels, tools, compounds, industrial, electricity, electronics, and avionics, men, women, engine shop, qec and apu, pl.baja, mezzanine, library, interior workshop and seats, hall, staircase, toilets, hall, hangar, distributor, plant distribution
Raw text data extracted from CAD file:
| Language | Spanish |
| Drawing Type | Block |
| Category | Airports |
| Additional Screenshots |
 |
| File Type | dwg |
| Materials | Other |
| Measurement Units | Metric |
| Footprint Area | |
| Building Features | |
| Tags | aircraft, airport, autocad, block, DWG, facility, hangar, layout, maintenance |








