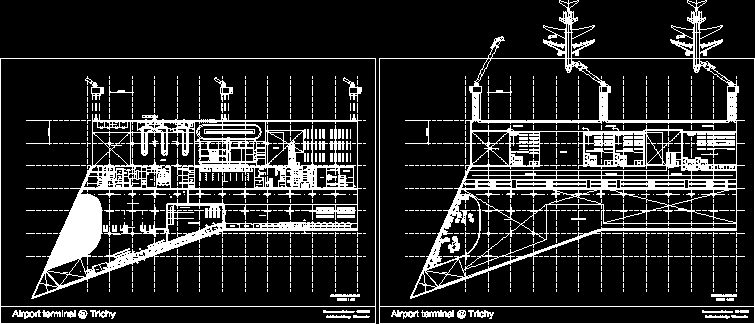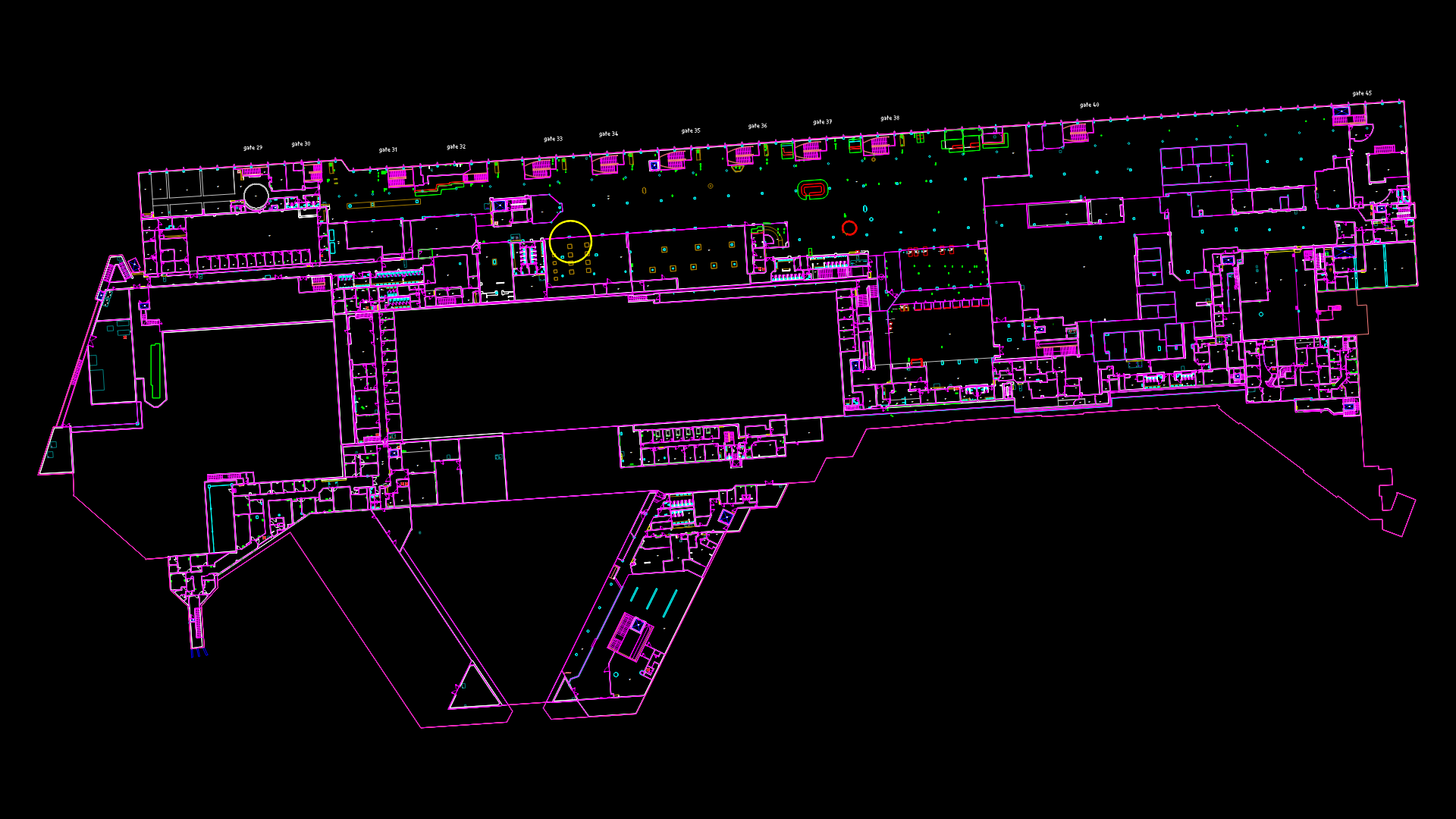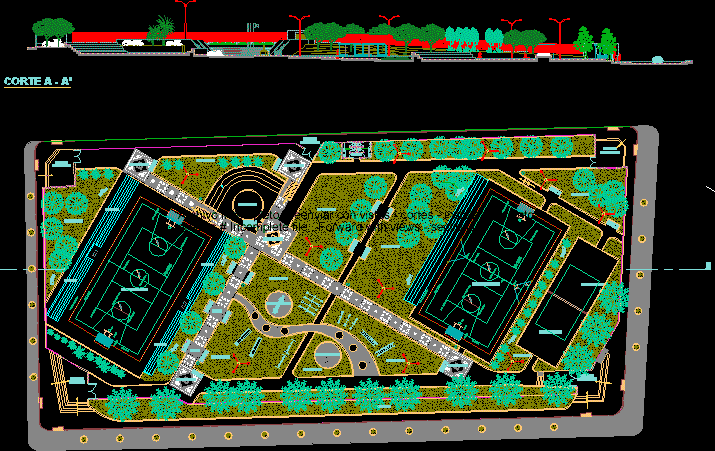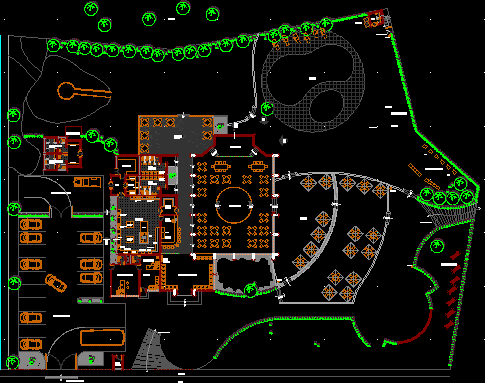Airport DWG Block for AutoCAD

Plants – dimensions – specifications – access
Drawing labels, details, and other text information extracted from the CAD file:
sunk, lift, me-p, me-n, me-m, me-l, me-k, me-j, me-h, me-g, me-e, me-d, me-b, me-a, me-s, me-t, me-v, me-w, g.a. of first floor, me-r, me-q, me-f, me-c, me-u, section: a-a, floor lvl., beam, balcony, notes :, typical section for balcony, typical detail of beam for sunk, beam for sunk, lintel lvl., column rotated, make it l column and move beam on wall, sunk to beam bottom, ramp, parking, car, landing, entrance, down, parking entrance, parking exit, office, shop, airline, security, entry for, departure, shaft, trolly park, airport, pre-paid taxi, car rental, exit from, arrival, vip lounge, smoking, lounge, a.t.m., waiting, public, ac panel, baggage handling, x- ray, odd size, baggage, baggage claim, arrival hall, a.h.u., counters, red channel, green channel, security check, gents, ladies, a.h.u units, a.h.u.extension, exit, to public concourse, women’s, men’s, ph. challenged, cleaner room, duct, pantry, bar lounge, counter, kitchen, medical room, toilet, vip toilet, services, security toilet, security officer, arrival concourse, public concourse, checkin counters, entry gates, common wash area, magazine shop, shops, baggage office, baggage storage, medical centre, examination, health centre, private, medical store, maintenance area, panel room, appliances, landscape area, vip entrance, smoking lounge, airport manager, airline office, cctv operator, ticket counter, departure concourse, entry, double height, security corridor, travelator, airside corridor, escalator, lift lobby, staircase, out to airside, corridor, restaurant, architectural design viii semester, ground floor plan, first floor plan
Raw text data extracted from CAD file:
| Language | English |
| Drawing Type | Block |
| Category | Airports |
| Additional Screenshots |
 |
| File Type | dwg |
| Materials | Other |
| Measurement Units | Metric |
| Footprint Area | |
| Building Features | Garden / Park, Escalator, Parking |
| Tags | access, aircraft, airport, autocad, block, dimensions, DWG, plants, specifications |








