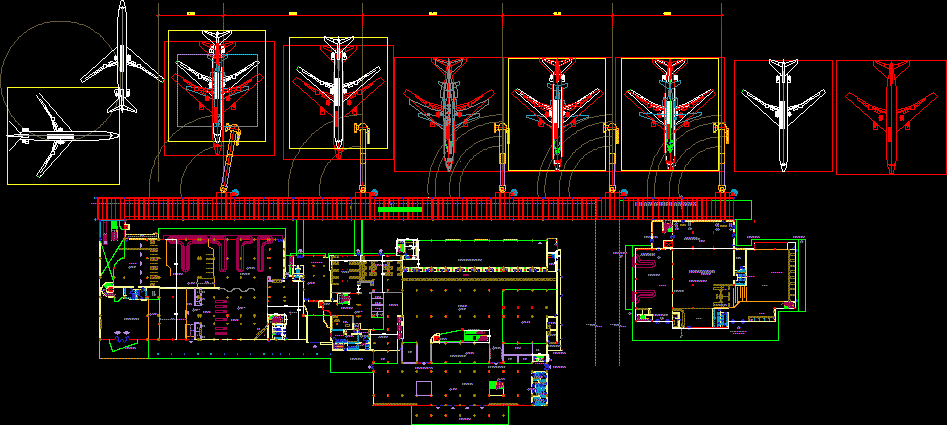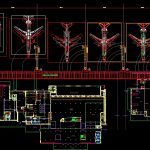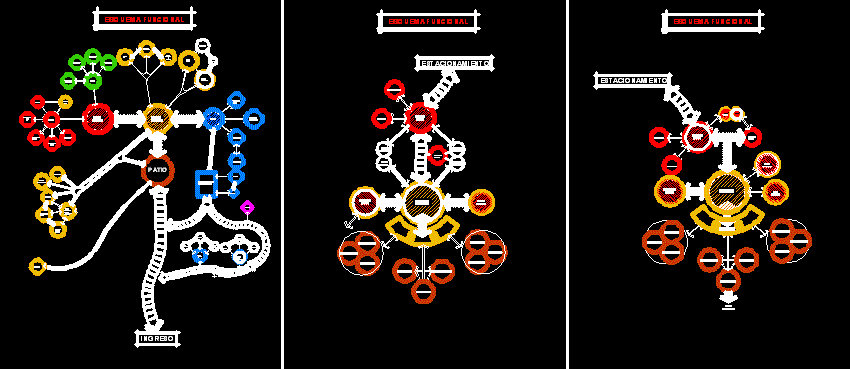Airport DWG Block for AutoCAD

Airport
Drawing labels, details, and other text information extracted from the CAD file (Translated from Spanish):
transit area, VIP room, waiting rooms, departure of passengers, office, kitchen, luggage delivery, and accompanying passengers, passenger entry, snak-bar, security control, services, infor, pre-boarding rooms, counters companies, income luggage, passengers, income, ups, downs, ground floor runner, departure, departure luggage, pgr, pas, bagggage claim, exit, entry, men bathroom, women bathroom, airside kitchen, ramp, storage, presidential lounge, vip lounge, check-in hall, counters, baggage make-up security screening, airlines, existing bathroom, hydraulic pump room, american deli restaurant, exhibit art wall, entry for passengers only, wellwishers hall, emergency stair, secure holdroom, railing, airside circulation, airside dining, pax curb entrance, departures curb, retail, customs, bag check, exterior circulation, elevator, arrivals curb, immigration, bank, free, dmq, tax, vans, new, airside, corridor above, escalator, elevator, cafe, security
Raw text data extracted from CAD file:
| Language | Spanish |
| Drawing Type | Block |
| Category | Airports |
| Additional Screenshots |
 |
| File Type | dwg |
| Materials | Other |
| Measurement Units | Metric |
| Footprint Area | |
| Building Features | Elevator, Escalator |
| Tags | airport, autocad, block, DWG, tower |








