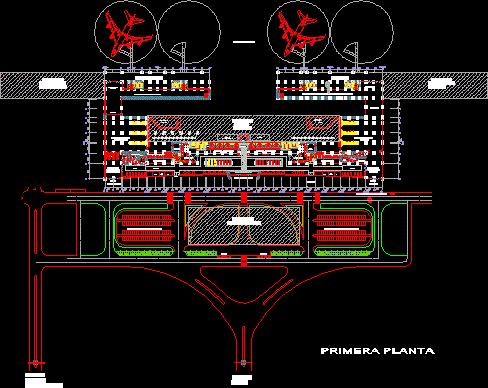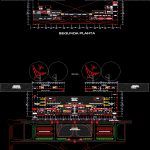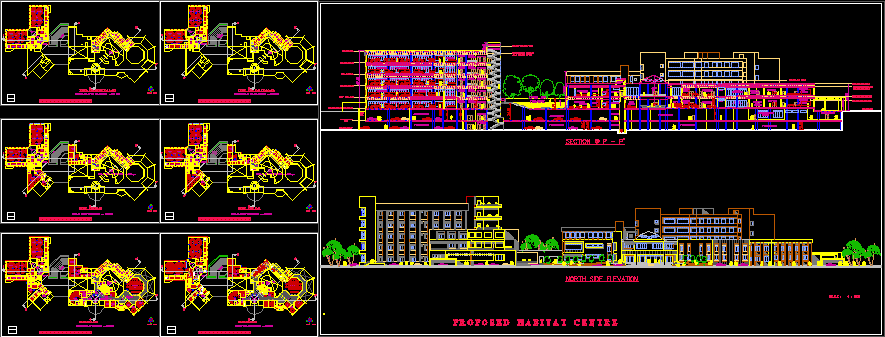Airport DWG Block for AutoCAD

Plant of airport
Drawing labels, details, and other text information extracted from the CAD file (Translated from Spanish):
passenger traffic international arrival, migrations, filter, vip wait, security, x-ray, circulation, platform, maneuvering yard for baggage charge, doctor, customs, health, customs, pnp, sshh, ladies, gentlemen, national, wait, parking, dep., offices, airlines, international, temporary parking, combis, first floor, second floor, control, conference room, circulation passengers and visits, international zone, circulation passengers and visits national area, circulation, main entrance, automatic doors , dep., tuua, national baggage, international baggage, hall, receptive, exit, requisitories, of., boss, cell, cion, observatorium, consult-, cto. limp., dressing, hom, service, robberies, area, service, parking aircraft, esc. of, personnel, unloading luggage, concessions, counter, room, boarding, security corridor, entrance, supply, public, aircraft platform, warehouse, entry doors, dealership, of cars, taxis, post, security, airport, rent, passenger circulation, national arrival, luggage pick-up, luggage, storage, and supplies, muj, coffe-shop, proy. second level, elevators, emergency, departure hall, passengers, platform, national arrival, passenger traffic, club car, kitchen, security, migration, services, restaurant, expansion, disembarkation, conferences, baggage, zone from
Raw text data extracted from CAD file:
| Language | Spanish |
| Drawing Type | Block |
| Category | Airports |
| Additional Screenshots |
 |
| File Type | dwg |
| Materials | Other |
| Measurement Units | Metric |
| Footprint Area | |
| Building Features | Garden / Park, Deck / Patio, Elevator, Parking |
| Tags | airport, autocad, block, DWG, plant |








