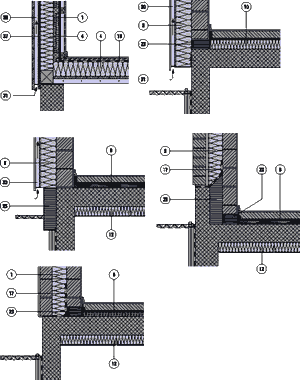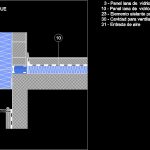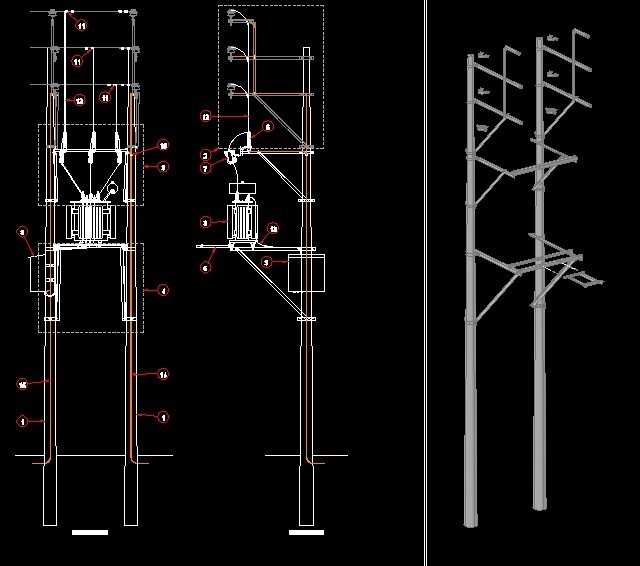Aislante Termico, Arranque De Muros DWG Detail for AutoCAD

Insulations details with glass.Walls starting ccnstructive techniques inhtm.5 format Details
Drawing labels, details, and other text information extracted from the CAD file (Translated from Spanish):
Double masonry wall base, Glass wool panel flumroc panel glass wool flumroc iglu panel glass wool flumroc topa ecco insulation insulation element for thermal bridge rupture, Start of wall on slab, Panel glass wool flumroc duo panel glass wool flumroc iglu panel glass wool flumroc topa ecco insulation insulation element for thermal bridge rupture thermal insulation element, Wall mount with insulated pedestal, Panel glass wool flumroc duo panel glass wool flumroc iglu panel glass wool flumroc topa ecco element thermal insulation cavity for ventilation, Septum boot, Panel glass wool flumroc duo panel glass wool flumroc mega insulation element for thermal bridge rupture ventilation cavity air intake, Wooden constructions exterior wall basement, Panel glass wool flumroc panel glass wool flumroc single tria vapor barrier ventilation cavity air intake waterproof barrier windproof, Specifications.zip contains the product line of flumroc a.g.for insulation, With its technical specifications in .ht format
Raw text data extracted from CAD file:
| Language | Spanish |
| Drawing Type | Detail |
| Category | Climate Conditioning |
| Additional Screenshots |
     |
| File Type | dwg |
| Materials | Glass, Masonry, Wood |
| Measurement Units | |
| Footprint Area | |
| Building Features | |
| Tags | autocad, de, DETAIL, details, DWG, format, insulation, insulations, isolamento térmico, isolation thermique, starting, techniques, thermal insulation, wärmedämmung |







