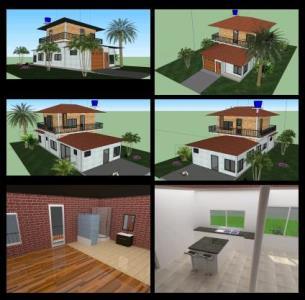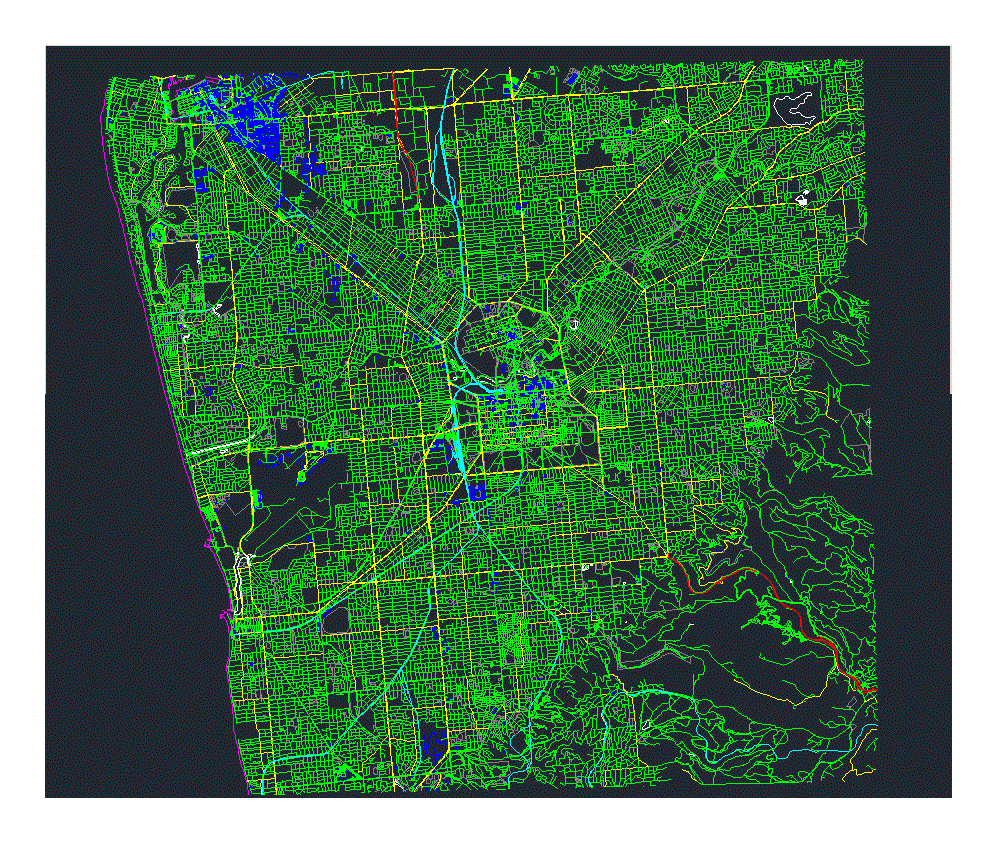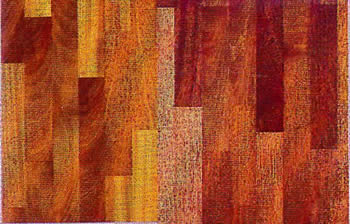Alejandra Cabin DWG Block for AutoCAD
ADVERTISEMENT

ADVERTISEMENT
Design of a cottage on the outskirts of the city – Plants – Cortes – Volumetry with materialization of exterior materials and interior
Drawing labels, details, and other text information extracted from the CAD file (Translated from Spanish):
ground, av. j.j. olmedo, province los rios canton quevedo parr .: October lotiz .: san andres, Location, Street, living room, study, closet, study, folding, step high, with stone meter long in width, wall glass wall, of wall, low, high, architectural design, date:, scale:, indicated, owner:, contains:, work:, plant high court, Municipal stamps:, sheet:, Format:, resp. technique, family residence, Location
Raw text data extracted from CAD file:
| Language | Spanish |
| Drawing Type | Block |
| Category | Misc Plans & Projects |
| Additional Screenshots |
 |
| File Type | dwg |
| Materials | Glass |
| Measurement Units | |
| Footprint Area | |
| Building Features | |
| Tags | assorted, autocad, block, cabin, city, cortes, cottage, Design, DWG, exterior, hacienda, house, materials, outskirts, plants, volumetry |







