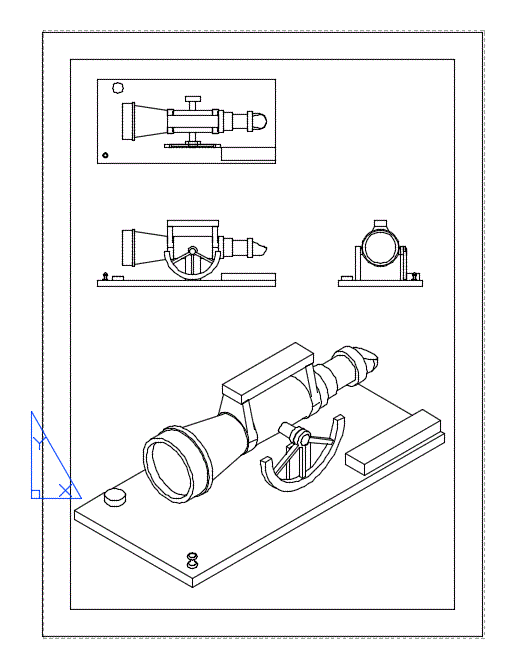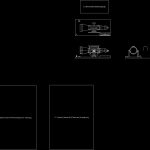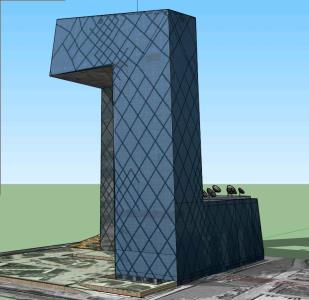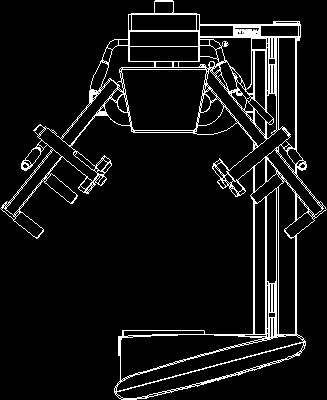Alidade 3D DWG Model for AutoCAD
ADVERTISEMENT

ADVERTISEMENT
3d mockup – solid modeling – without textures – 2d 3d
Drawing labels, details, and other text information extracted from the CAD file:
fscm no, size, rev, contract no, appr., issued, check, drawn, file name, scale, sheet, dwg no, alidade.dwg, viewtitle, revno, revision note, date, signature, checked
Raw text data extracted from CAD file:
| Language | English |
| Drawing Type | Model |
| Category | Handbooks & Manuals |
| Additional Screenshots |
 |
| File Type | dwg |
| Materials | Other |
| Measurement Units | Metric |
| Footprint Area | |
| Building Features | |
| Tags | autocad, DWG, mockup, model, Modeling, solid, textures |








