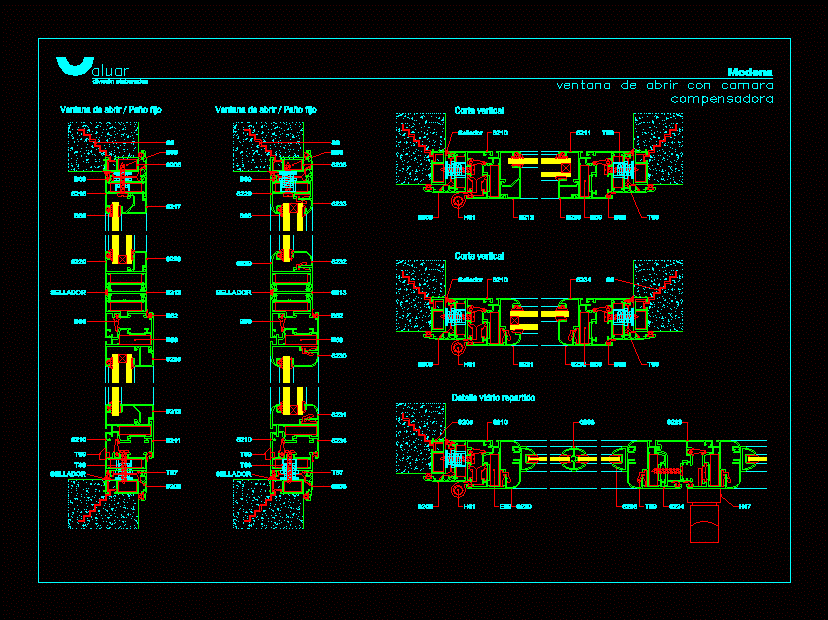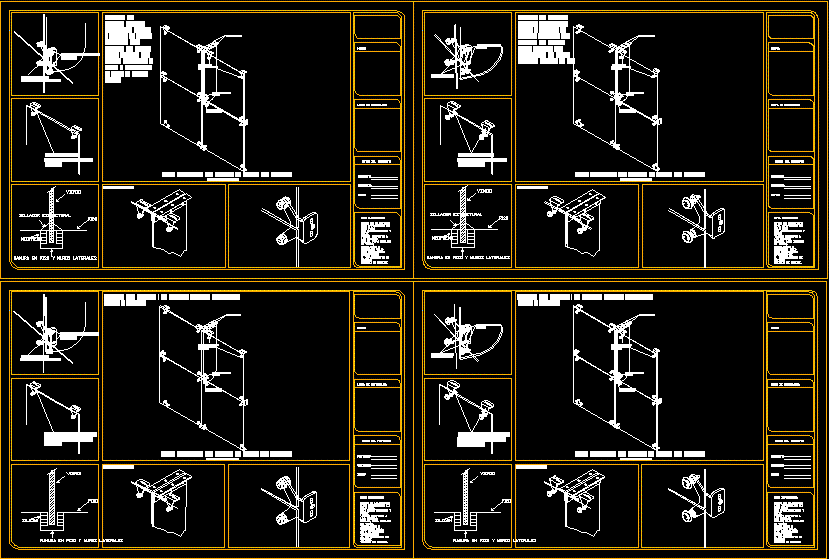Alstom Ccm Schematic, Aes Gener Thermoelectric Plant Windows DWG Plan for AutoCAD

CCM AES GENER WINDOWS CHILE
Drawing labels, details, and other text information extracted from the CAD file (Translated from Spanish):
signal defaut, m.ca, fut, folio, voir, precoupure, de fu, arret, auto, manual, tg split diesel, air compressor, cgee alsthom, ech, affaire, date, drawing, dates, modifications, rev ., drawing, drawing in autocad and update, jac, ingeap, updating plans, cl, ingentra, reference planes, retourautomatique, de arret vers auto, sur arret reste in position ouvente, alstom, vertical bars, sheet, rev, date, ricardo, marcio, nivaldo, fajl, heating of, the engine, signal for plc, engine, fail in, remote, start, stop, local, enable, equipament, air compressor, power, cables, drawer, gener, power environment, a company aes, environmental control systems, mcc lv, aeration, emission, projected by :, date :, drawn by :, checked by :, approved by :, certificate issue, initial issue, description, drawing nr :, c.valle, g .caru, c.gonzalez, aprov., check., drawn., refer., check list, drawing rev.
Raw text data extracted from CAD file:
| Language | Spanish |
| Drawing Type | Plan |
| Category | Doors & Windows |
| Additional Screenshots |
 |
| File Type | dwg |
| Materials | Other |
| Measurement Units | Metric |
| Footprint Area | |
| Building Features | |
| Tags | autocad, chile, DWG, plan, plant, schematic, window, windows |








